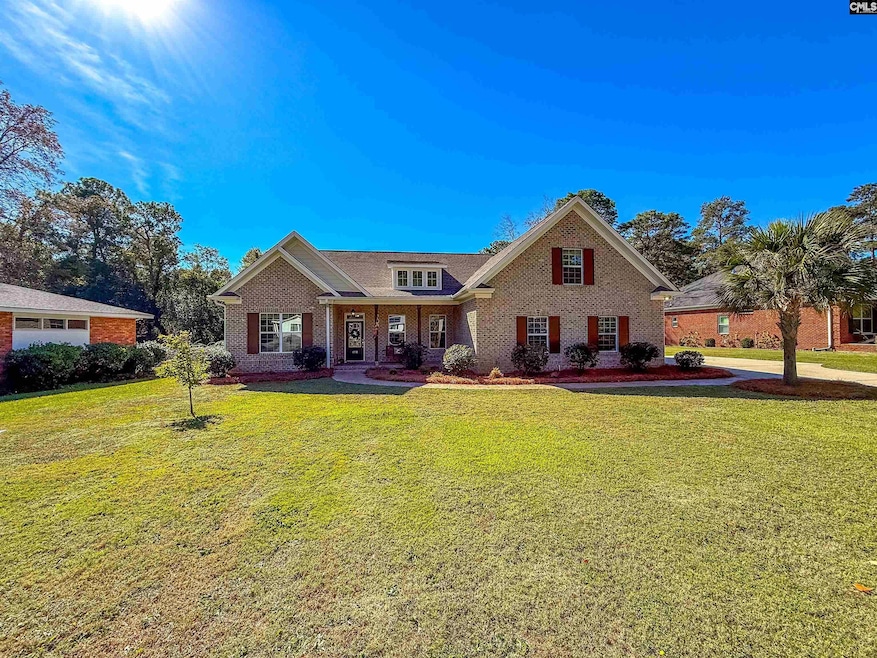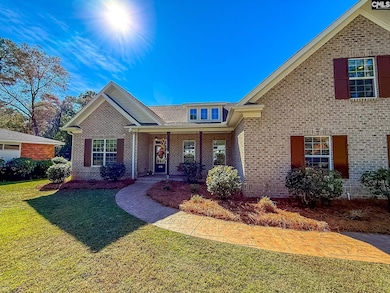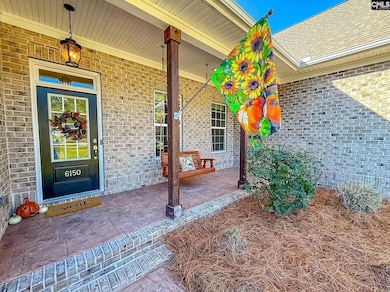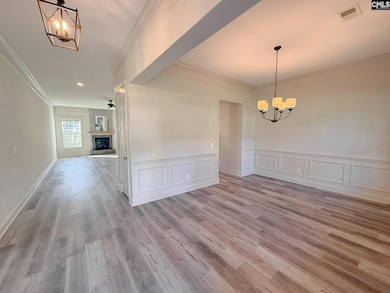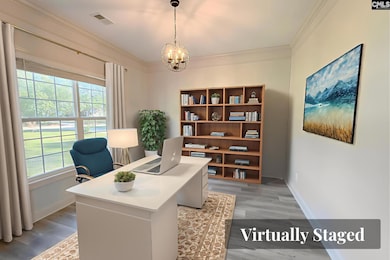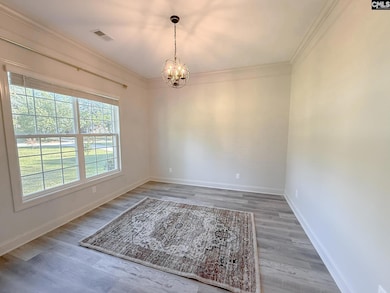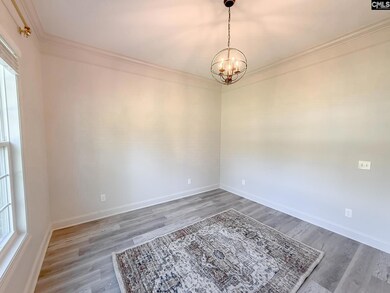6150 Crabtree Rd Columbia, SC 29206
Estimated payment $3,677/month
Highlights
- Finished Room Over Garage
- Traditional Architecture
- Secondary bathroom tub or shower combo
- Forest Lake Elementary School Rated A-
- Main Floor Primary Bedroom
- High Ceiling
About This Home
Welcome Home to 6150 Crabtree Rd! This stunning 2021-built all-brick home in Forest Acres perfectly blends new construction style with the charm of a historic downtown neighborhood. Boasting four bedrooms, 3.5 baths, and 2,990 sq. ft., this home is designed for comfort, style, and entertaining.Step inside from the inviting front porch into an open-concept great room that seamlessly flows into the chef’s kitchen. The great room features a gas fireplace, luxury vinyl plank flooring, and abundant natural light, creating the perfect gathering space. The kitchen is a chef’s dream, with GE Café appliances, quartz countertops, a large island, an eat-in space, and a dry bar with a wine fridge and a leathered granite countertop — perfect for everyday living or hosting guests. A separate dining room and a first-floor office complete the main level.The primary suite is a private retreat on the first floor, with his-and-hers walk-in closets and a spa-inspired bathroom featuring a soaking tub, separate shower, and double vanity. Two additional bedrooms on the main floor share a full bathroom with a double vanity and feature high ceilings and well-appointed closets.Upstairs, a versatile fourth bedroom (FROG) with a full bathroom and walk-out storage provides flexible space for guests, a home office, or additional living.Outside, enjoy a large lot and a screened-in patio, perfect for relaxing or entertaining. Located close to Downtown Columbia, you’ll have easy access to dining, shopping, and local attractions while enjoying the charm of one of Columbia’s most desirable neighborhoods.This home effortlessly combines modern amenities, thoughtful design, and stylish finishes — a must-see in Forest Acres! Disclaimer: CMLS has not reviewed and, therefore, does not endorse vendors who may appear in listings.
Home Details
Home Type
- Single Family
Est. Annual Taxes
- $4,830
Year Built
- Built in 2021
Lot Details
- 0.45 Acre Lot
- Sprinkler System
Parking
- 2 Car Garage
- Finished Room Over Garage
- Garage Door Opener
Home Design
- Traditional Architecture
- Slab Foundation
- Four Sided Brick Exterior Elevation
Interior Spaces
- 2,990 Sq Ft Home
- 1.5-Story Property
- Wet Bar
- Built-In Features
- Bar
- Crown Molding
- High Ceiling
- Ceiling Fan
- Recessed Lighting
- Free Standing Fireplace
- Gas Log Fireplace
- Double Pane Windows
- Great Room with Fireplace
- Home Office
- Screened Porch
Kitchen
- Eat-In Kitchen
- Built-In Range
- Dishwasher
- Tiled Backsplash
- Disposal
Flooring
- Carpet
- Tile
- Luxury Vinyl Plank Tile
Bedrooms and Bathrooms
- 4 Bedrooms
- Primary Bedroom on Main
- Dual Closets
- Walk-In Closet
- Dual Vanity Sinks in Primary Bathroom
- Private Water Closet
- Secondary bathroom tub or shower combo
- Soaking Tub
- Bathtub with Shower
- Separate Shower
Laundry
- Laundry on main level
- Electric Dryer Hookup
Attic
- Storage In Attic
- Attic Access Panel
Outdoor Features
- Rain Gutters
Schools
- Forest Lake Elementary School
- Dent Middle School
- Richland Northeast High School
Utilities
- Forced Air Zoned Heating and Cooling System
- Tankless Water Heater
- Cable TV Available
Community Details
- No Home Owners Association
- Forest Lake Estates Subdivision
Listing and Financial Details
- Assessor Parcel Number 20
Map
Home Values in the Area
Average Home Value in this Area
Tax History
| Year | Tax Paid | Tax Assessment Tax Assessment Total Assessment is a certain percentage of the fair market value that is determined by local assessors to be the total taxable value of land and additions on the property. | Land | Improvement |
|---|---|---|---|---|
| 2024 | $4,830 | $546,200 | $0 | $0 |
| 2023 | $4,830 | $19,000 | $0 | $0 |
| 2022 | $4,311 | $475,000 | $70,100 | $404,900 |
| 2021 | $4,311 | $2,480 | $0 | $0 |
| 2020 | $2,443 | $3,780 | $0 | $0 |
| 2019 | $901 | $2,840 | $0 | $0 |
| 2018 | $2,286 | $8,940 | $0 | $0 |
| 2017 | $2,240 | $8,940 | $0 | $0 |
| 2016 | $2,232 | $8,940 | $0 | $0 |
| 2015 | $2,223 | $8,940 | $0 | $0 |
| 2014 | $1,983 | $196,700 | $0 | $0 |
| 2013 | -- | $7,870 | $0 | $0 |
Property History
| Date | Event | Price | List to Sale | Price per Sq Ft |
|---|---|---|---|---|
| 11/19/2025 11/19/25 | Pending | -- | -- | -- |
| 11/14/2025 11/14/25 | Price Changed | $620,000 | -0.8% | $207 / Sq Ft |
| 10/24/2025 10/24/25 | For Sale | $625,000 | -- | $209 / Sq Ft |
Purchase History
| Date | Type | Sale Price | Title Company |
|---|---|---|---|
| Deed | $475,000 | None Available | |
| Deed | -- | None Available | |
| Warranty Deed | $63,000 | None Available | |
| Warranty Deed | $299,000 | -- |
Mortgage History
| Date | Status | Loan Amount | Loan Type |
|---|---|---|---|
| Open | $380,000 | New Conventional | |
| Previous Owner | $195,000 | Purchase Money Mortgage |
Source: Consolidated MLS (Columbia MLS)
MLS Number: 620321
APN: 16809-02-09
- 3524 Overcreek Rd
- 3319 Overcreek Rd
- 3311 Overcreek Rd
- Nx Northshore Rd
- 5918 Woodvine Rd
- 3334 Northshore Rd
- 6106 Lakeshore Dr
- 512 Percival Rd
- 0 Southlake Rd SE
- 3616 Greenleaf Rd
- 3630 Ranch Rd Unit 1-5
- 3630 Ranch Rd Unit 11-8
- 3630 Ranch Rd Unit 5-2
- 3630 Ranch Rd Unit 5-6
- 6009 Lakeshore Dr
- 6316 Whiteoak Rd
- 153 Eagle Park Dr
- 225 Partridge Dr
- 6346 Goldbranch Rd
- 215 Partridge Dr
