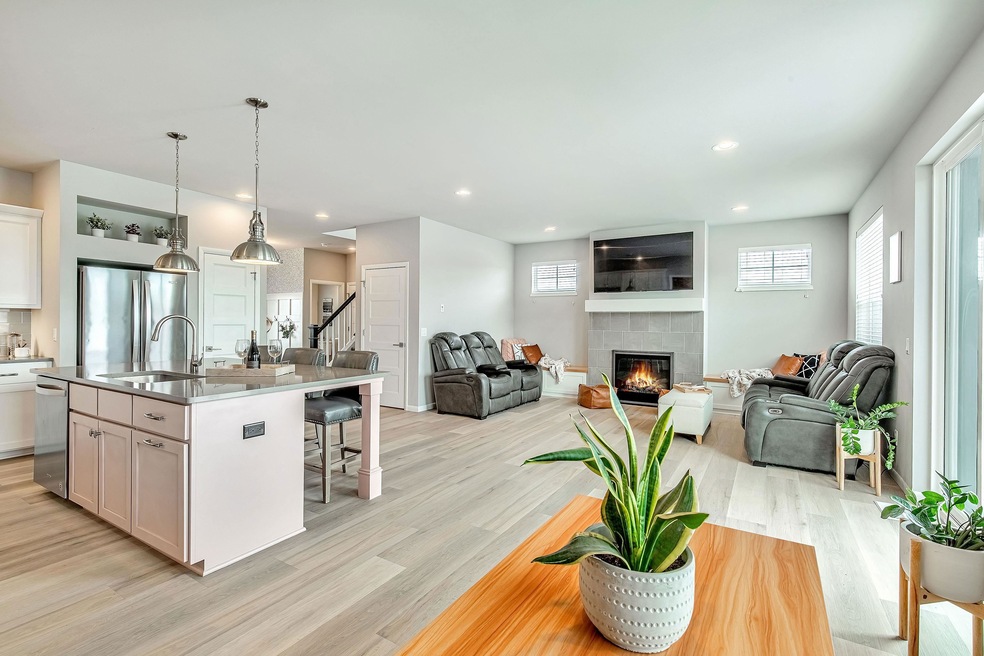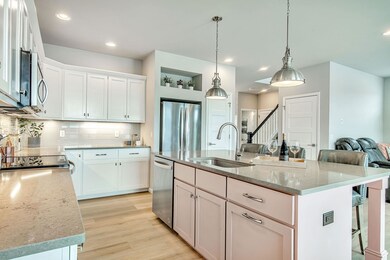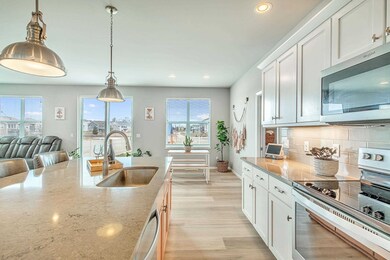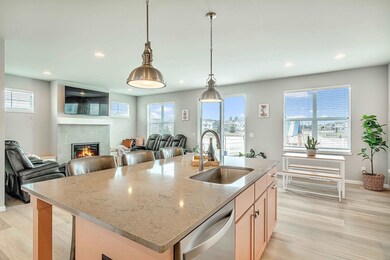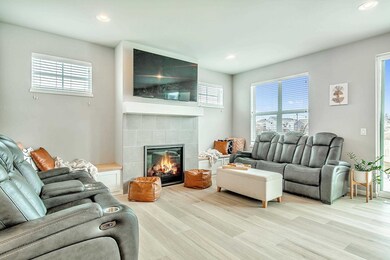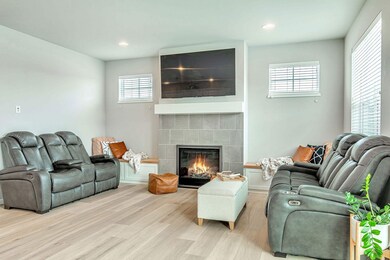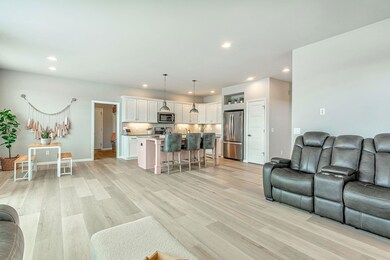
6150 E Red Oak Trail McFarland, WI 53558
Highlights
- Water Views
- Home fronts a pond
- Property is near a park
- McFarland High School Rated A-
- Open Floorplan
- Wood Flooring
About This Home
As of March 2024Immaculate luxury home in the heart of McFarland’s Juniper Ridge neighborhood, next to a gorgeous park with walking trails and a pond. The fantastic open layout with multiple living and dining areas provides a great flow for entertaining and socializing. Relax at the end of the day in your private bedroom with a full bath and walk-in closet, knowing the other 3 bedrooms are right down the hall. The spacious patio and backyard with a privacy fence is the perfect place for hosting summer BBQs and friendly outdoor gatherings. 2-car, attached garage plus extra space on one side for a boat; luxurious designer finishes throughout; dedicated laundry/mudroom with cubbies. Unparalleled location and amenities! Call (608) 620-4177 for showings. More photos & info at danchinhomes.com
Home Details
Home Type
- Single Family
Est. Annual Taxes
- $7,626
Year Built
- Built in 2020
Lot Details
- 9,148 Sq Ft Lot
- Home fronts a pond
- Fenced Yard
- Level Lot
- Property is zoned RESR2Z
HOA Fees
- $18 Monthly HOA Fees
Home Design
- Poured Concrete
- Vinyl Siding
- Stone Exterior Construction
- Radon Mitigation System
Interior Spaces
- 2,211 Sq Ft Home
- 2-Story Property
- Open Floorplan
- Gas Fireplace
- Great Room
- Den
- Wood Flooring
- Water Views
Kitchen
- Oven or Range
- Microwave
- Dishwasher
- ENERGY STAR Qualified Appliances
- Kitchen Island
- Disposal
Bedrooms and Bathrooms
- 4 Bedrooms
- Walk-In Closet
- Primary Bathroom is a Full Bathroom
- Bathtub
- Walk-in Shower
Laundry
- Dryer
- Washer
Basement
- Basement Fills Entire Space Under The House
- Basement Ceilings are 8 Feet High
- Sump Pump
- Stubbed For A Bathroom
Parking
- 2 Car Attached Garage
- Extra Deep Garage
- Garage Door Opener
- Driveway Level
Location
- Property is near a park
- Property is near a bus stop
Schools
- Waubesa Elementary School
- Indian Mound Middle School
- Mcfarland High School
Utilities
- Forced Air Cooling System
- Water Softener
- High Speed Internet
- Internet Available
- Cable TV Available
Additional Features
- Low Pile Carpeting
- Air Cleaner
- Patio
Community Details
- Built by Veridian Homes
- Juniper Ridge Subdivision
Ownership History
Purchase Details
Purchase Details
Home Financials for this Owner
Home Financials are based on the most recent Mortgage that was taken out on this home.Purchase Details
Home Financials for this Owner
Home Financials are based on the most recent Mortgage that was taken out on this home.Similar Homes in the area
Home Values in the Area
Average Home Value in this Area
Purchase History
| Date | Type | Sale Price | Title Company |
|---|---|---|---|
| Quit Claim Deed | -- | None Listed On Document | |
| Warranty Deed | $524,500 | None Listed On Document | |
| Warranty Deed | $428,600 | None Available |
Mortgage History
| Date | Status | Loan Amount | Loan Type |
|---|---|---|---|
| Previous Owner | $404,500 | New Conventional | |
| Previous Owner | $407,142 | Construction |
Property History
| Date | Event | Price | Change | Sq Ft Price |
|---|---|---|---|---|
| 03/21/2024 03/21/24 | Sold | $524,500 | -2.9% | $237 / Sq Ft |
| 02/29/2024 02/29/24 | Price Changed | $540,000 | -1.8% | $244 / Sq Ft |
| 02/22/2024 02/22/24 | For Sale | $550,000 | 0.0% | $249 / Sq Ft |
| 02/22/2024 02/22/24 | Price Changed | $550,000 | +4.9% | $249 / Sq Ft |
| 01/12/2024 01/12/24 | Off Market | $524,500 | -- | -- |
| 01/25/2021 01/25/21 | Sold | $428,571 | -1.0% | $194 / Sq Ft |
| 12/02/2020 12/02/20 | Pending | -- | -- | -- |
| 10/23/2020 10/23/20 | Price Changed | $432,900 | +0.7% | $196 / Sq Ft |
| 08/26/2020 08/26/20 | For Sale | $429,900 | -- | $194 / Sq Ft |
Tax History Compared to Growth
Tax History
| Year | Tax Paid | Tax Assessment Tax Assessment Total Assessment is a certain percentage of the fair market value that is determined by local assessors to be the total taxable value of land and additions on the property. | Land | Improvement |
|---|---|---|---|---|
| 2024 | $8,121 | $502,700 | $127,800 | $374,900 |
| 2023 | $7,626 | $464,300 | $98,300 | $366,000 |
| 2021 | $8,109 | $423,300 | $98,300 | $325,000 |
| 2020 | $1,529 | $78,600 | $78,600 | $0 |
| 2019 | $2 | $100 | $100 | $0 |
| 2018 | $2 | $100 | $100 | $0 |
| 2017 | $2 | $100 | $100 | $0 |
| 2016 | $250 | $11,600 | $11,600 | $0 |
| 2015 | -- | $0 | $0 | $0 |
Agents Affiliated with this Home
-
D
Seller's Agent in 2024
Dan Chin Homes Team
Real Broker LLC
(608) 268-0831
179 in this area
1,167 Total Sales
-

Buyer's Agent in 2024
Ashley Heinzen
Realty Executives
(608) 630-0632
1 in this area
31 Total Sales
-

Seller's Agent in 2021
Adam Crook
Stark Company, REALTORS
(608) 219-2318
13 in this area
236 Total Sales
Map
Source: South Central Wisconsin Multiple Listing Service
MLS Number: 1969589
APN: 0710-354-2295-1
- 3595 Rankin Rd
- 4802 Catalina Pkwy
- 5672 Ambrosia Terrace
- 6130 Arrowpoint Way
- 5716 Sauk Ln
- 5103 Marsh Rd
- 5606 Alben Ave
- 15 Bellingrath Ct
- 6406 Prairie Wood Dr
- 5900 Dragonfly Way
- 6407 Prairie Wood Dr
- 6425 Prairie Wood Dr
- 6506 Prairie Wood Dr
- 6501 Prairie Wood Dr
- 6507 Prairie Wood Dr
- 6513 Prairie Wood Dr
- 4665 Treichel St Unit 102
- 6524 Prairie Wood Dr
- 5910 Glenway St
- 6537 Prairie Wood Dr
