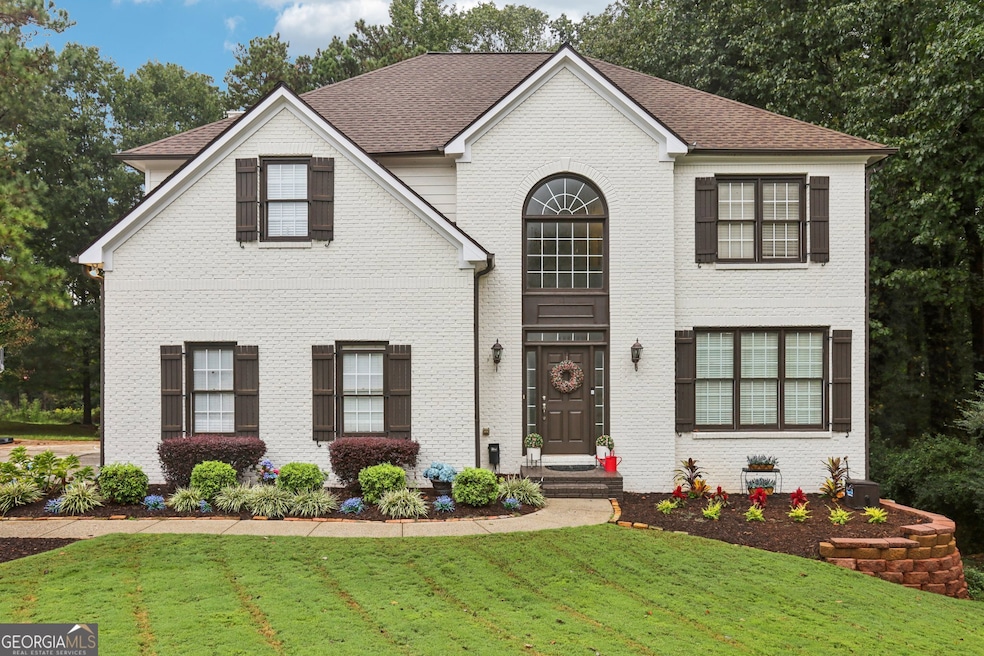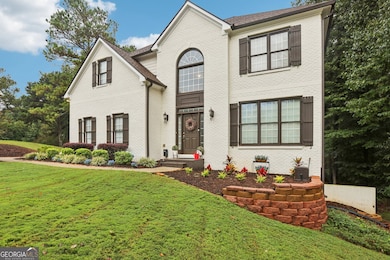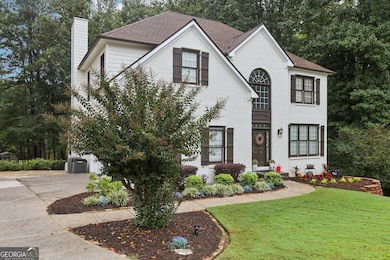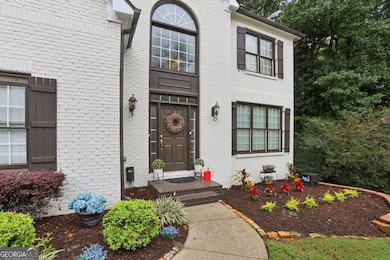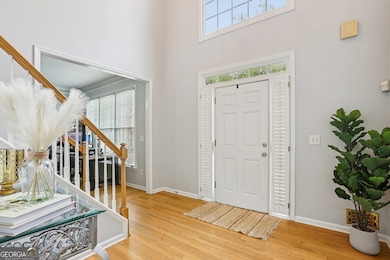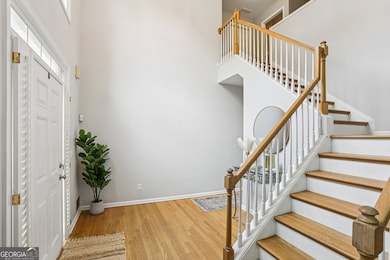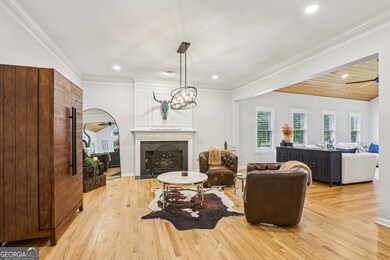6150 Ivey Springs Chase Cumming, GA 30040
Estimated payment $4,760/month
Highlights
- Dining Room Seats More Than Twelve
- Deck
- Wooded Lot
- Vickery Creek Middle School Rated A
- Living Room with Fireplace
- Traditional Architecture
About This Home
Like Living in Your Own Private Park in Sought-After West Forsyth! Welcome to 6150 Ivey Springs Chase, a beautifully updated 5-bedroom, 3.5-bath home designed for comfort, flexibility, and style. Nestled on a lush private lot, this property offers a park-Like setting and a lifestyle of relaxation and entertaining. Upstairs, you'll find four spacious bedrooms, including the owner's suite, providing plenty of room for family and guests. The finished basement features a 5th bedroom and full bathroom, along with additional space perfectly suited for adding a kitchen-making it ideal for multigenerational living, an in-law suite, or a versatile flex space. The main level showcases an extended family room that flows seamlessly to an oversized deck overlooking the private backyard. Newly refinished hardwood floors, fresh paint throughout, and new carpet make this home move-in ready. Thoughtful upgrades include USB outlets in the family room, ensuring modern convenience at your fingertips. Outside, you'll enjoy an extended driveway, additional concrete at the basement level for outdoor entertaining, a 10-zone irrigation system, and a 20' x 12' shed for added storage. Located in the highly desirable West Forsyth school district, this home combines thoughtful updates, flexible living options, and a private retreat-Like setting-all within minutes of shopping, dining, and major highways. Don't miss this rare opportunity to own a move-in ready home that adapts to every lifestyle!
Open House Schedule
-
Sunday, November 23, 20252:00 to 4:00 pm11/23/2025 2:00:00 PM +00:0011/23/2025 4:00:00 PM +00:00Add to Calendar
Home Details
Home Type
- Single Family
Est. Annual Taxes
- $6,426
Year Built
- Built in 1998
Lot Details
- 0.83 Acre Lot
- Cul-De-Sac
- Wooded Lot
- Grass Covered Lot
Home Design
- Traditional Architecture
- Block Foundation
- Composition Roof
- Press Board Siding
- Brick Front
Interior Spaces
- 2-Story Property
- Roommate Plan
- Beamed Ceilings
- Ceiling Fan
- Factory Built Fireplace
- Double Pane Windows
- Window Treatments
- Two Story Entrance Foyer
- Family Room
- Living Room with Fireplace
- Dining Room Seats More Than Twelve
- Formal Dining Room
- Home Office
- Loft
- Pull Down Stairs to Attic
Kitchen
- Breakfast Bar
- Oven or Range
- Microwave
- Dishwasher
- Stainless Steel Appliances
- Solid Surface Countertops
Flooring
- Wood
- Carpet
Bedrooms and Bathrooms
- Split Bedroom Floorplan
- Walk-In Closet
Laundry
- Laundry Room
- Laundry on upper level
Finished Basement
- Basement Fills Entire Space Under The House
- Interior Basement Entry
- Finished Basement Bathroom
- Natural lighting in basement
Parking
- 2 Car Garage
- Parking Accessed On Kitchen Level
- Side or Rear Entrance to Parking
- Garage Door Opener
Outdoor Features
- Deck
- Patio
- Outbuilding
- Porch
Schools
- Midway Elementary School
- Vickery Creek Middle School
- West Forsyth High School
Utilities
- Forced Air Zoned Heating and Cooling System
- Heating System Uses Natural Gas
- Septic Tank
- High Speed Internet
- Phone Available
- Cable TV Available
Listing and Financial Details
- Tax Lot 73
Community Details
Overview
- Property has a Home Owners Association
- Association fees include swimming, tennis
- Ivey Manor Subdivision
Recreation
- Tennis Courts
- Community Playground
- Community Pool
Map
Home Values in the Area
Average Home Value in this Area
Tax History
| Year | Tax Paid | Tax Assessment Tax Assessment Total Assessment is a certain percentage of the fair market value that is determined by local assessors to be the total taxable value of land and additions on the property. | Land | Improvement |
|---|---|---|---|---|
| 2025 | $6,426 | $267,748 | $56,000 | $211,748 |
| 2024 | $6,426 | $262,040 | $56,000 | $206,040 |
| 2023 | $5,517 | $224,160 | $56,000 | $168,160 |
| 2022 | $4,589 | $158,860 | $32,000 | $126,860 |
| 2021 | $4,387 | $158,860 | $32,000 | $126,860 |
| 2020 | $4,033 | $145,316 | $32,000 | $113,316 |
| 2019 | $4,364 | $157,808 | $32,000 | $125,808 |
| 2018 | $4,140 | $149,704 | $30,000 | $119,704 |
| 2017 | $2,507 | $90,316 | $30,000 | $60,316 |
| 2016 | $2,246 | $80,916 | $24,000 | $56,916 |
| 2015 | $2,212 | $79,556 | $20,000 | $59,556 |
| 2014 | $1,735 | $65,532 | $20,000 | $45,532 |
Property History
| Date | Event | Price | List to Sale | Price per Sq Ft |
|---|---|---|---|---|
| 09/29/2025 09/29/25 | For Sale | $799,900 | -- | $168 / Sq Ft |
Purchase History
| Date | Type | Sale Price | Title Company |
|---|---|---|---|
| Warranty Deed | -- | -- | |
| Deed | $187,900 | -- |
Mortgage History
| Date | Status | Loan Amount | Loan Type |
|---|---|---|---|
| Previous Owner | $169,100 | New Conventional |
Source: Georgia MLS
MLS Number: 10614080
APN: 035-058
- 6470 Ivey Meadow Ln
- 5878 Bentley Rd
- 3950 Ryans Lake Terrace
- 7345 Samples Field Rd
- 5985 Willow Oak Pass
- 5740 Zelkova Dr
- 6035 Sarah Orr Ln
- 4035 Preserve Crossing Ln
- 5605 Copper Creek Pass
- 5620 Lilac Pass
- 5430 Chestnut Dr
- 5450 Chestnut Dr
- 5420 Chestnut Dr
- 5640 Copper Creek Pass
- 5364 Post Rd
- 6725 Sweet Cherry Ln
- 5310 Cole Creek Ln
- 5735 Aspen Dr
- 3995 Emerald Glade Ct
- 3760 Elder Field Ln Unit 2
- 5325 Chesire Ct
- 7895 Wynfield Cir
- 7850 Wynfield Cir
- 7810 Wynfield Cir
- 6797 Campground Rd
- 5035 Hamptons Club Dr
- 4425 Azurite St
- 5320 Austrian Pine Ct
- 6835 Polo Fields Pkwy
- 6830 Rocking Horse Ln
- 6860 Rocking Horse Ln
- 6228 Lively Way
- 2995 Manorview Ln
- 4795 Bellehurst Ln
- 4790 Bellehurst Ln
- 4845 Mistybrooke Ct
- 4870 Odum View Ln
