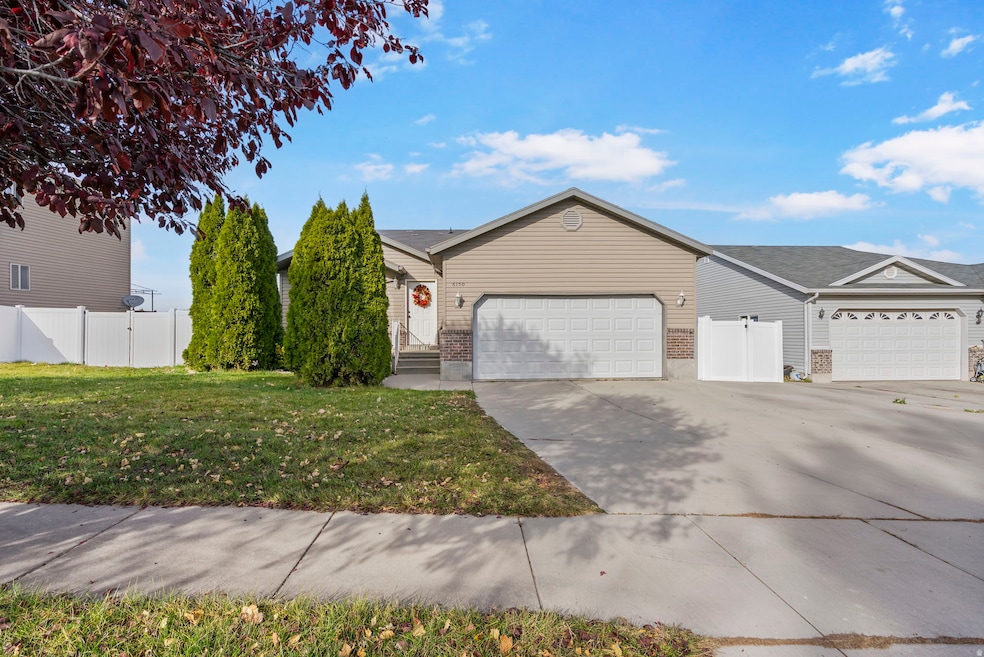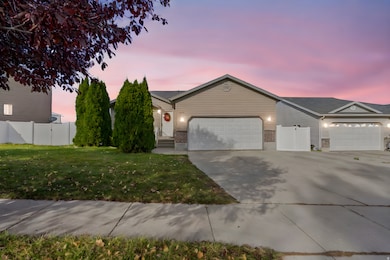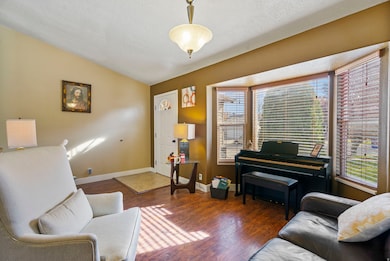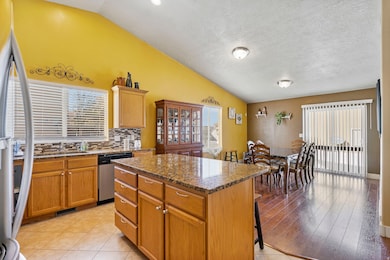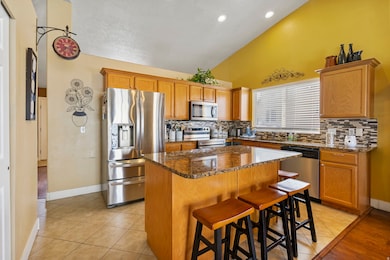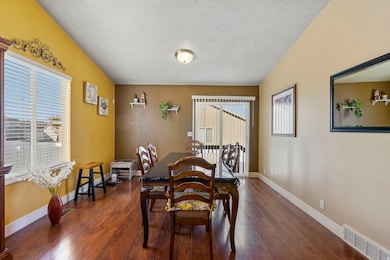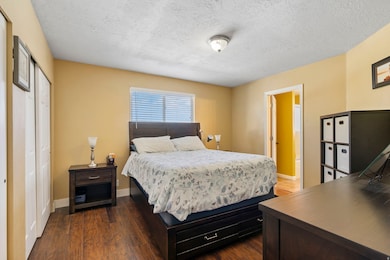6150 W Nellies St West Jordan, UT 84081
Oquirrh NeighborhoodEstimated payment $3,305/month
Highlights
- Hot Property
- Vaulted Ceiling
- Granite Countertops
- Fruit Trees
- Rambler Architecture
- No HOA
About This Home
Welcome to a beautifully maintained home where pride of ownership truly shines. This one-owner property has never had renters and has been lovingly cared for by the same family who raised their children and created countless memories here. Holidays were celebrated, milestones were cherished, and every space has been thoughtfully enjoyed. Step inside to find a bright, open layout with vaulted ceilings, large windows, and wood-style flooring that fills the home with natural light. The spacious kitchen features a large island, stainless-steel appliances, and ample counter space, flowing seamlessly into the dining and living areas - perfect for entertaining or cozy family gatherings. Downstairs offers additional living space ideal for a family room, play area or guest quarters. Each bedroom is generously sized, and the home has been maintained inside and out. Outside, the fully fenced yard provides privacy and space for outdoor enjoyment, gardening, or relaxing evenings under Utah's beautiful skies. This home is conveniently located in the heart of West Jordan, offering close proximity to shopping centers, dining, and easy access to major highways as well as Elementary, Middle and High Schools - making everyday life as comfortable as it is connected. Square footage figures are provided as a courtesy estimate only and were obtained from county records. Buyer is advised to obtain an independent measurement.
Listing Agent
Elizabeth Corona
Presidio Real Estate (South Valley) License #11692070 Listed on: 11/12/2025
Home Details
Home Type
- Single Family
Est. Annual Taxes
- $3,673
Year Built
- Built in 2003
Lot Details
- 6,534 Sq Ft Lot
- Property is Fully Fenced
- Sprinkler System
- Fruit Trees
- Pine Trees
- Property is zoned Single-Family, 1106
Parking
- 2 Car Attached Garage
- 5 Open Parking Spaces
Home Design
- Rambler Architecture
- Brick Exterior Construction
Interior Spaces
- 2,634 Sq Ft Home
- 2-Story Property
- Vaulted Ceiling
- Blinds
- Sliding Doors
- Basement Fills Entire Space Under The House
- Fire and Smoke Detector
- Electric Dryer Hookup
Kitchen
- Free-Standing Range
- Microwave
- Granite Countertops
- Disposal
Flooring
- Carpet
- Laminate
- Tile
Bedrooms and Bathrooms
- 5 Bedrooms | 3 Main Level Bedrooms
- Walk-In Closet
- 3 Full Bathrooms
Outdoor Features
- Open Patio
Schools
- Falcon Ridge Elementary School
- West Hills Middle School
- Copper Hills High School
Utilities
- Central Heating and Cooling System
- Hot Water Heating System
- Natural Gas Connected
Community Details
- No Home Owners Association
- Highland Subdivision
Listing and Financial Details
- Exclusions: Dryer, Refrigerator, Washer
- Assessor Parcel Number 20-23-326-011
Map
Home Values in the Area
Average Home Value in this Area
Tax History
| Year | Tax Paid | Tax Assessment Tax Assessment Total Assessment is a certain percentage of the fair market value that is determined by local assessors to be the total taxable value of land and additions on the property. | Land | Improvement |
|---|---|---|---|---|
| 2025 | $3,500 | $521,000 | $136,200 | $384,800 |
| 2024 | $3,500 | $496,400 | $130,900 | $365,500 |
| 2023 | $3,494 | $470,500 | $125,900 | $344,600 |
| 2022 | $3,607 | $489,600 | $123,500 | $366,100 |
| 2021 | $3,114 | $397,800 | $95,000 | $302,800 |
| 2020 | $2,886 | $340,400 | $88,100 | $252,300 |
| 2019 | $2,758 | $324,400 | $83,100 | $241,300 |
| 2018 | $2,578 | $298,900 | $83,100 | $215,800 |
| 2017 | $2,453 | $280,500 | $83,100 | $197,400 |
| 2016 | $2,462 | $269,900 | $76,900 | $193,000 |
| 2015 | $2,214 | $233,300 | $82,700 | $150,600 |
| 2014 | $2,171 | $224,100 | $80,200 | $143,900 |
Property History
| Date | Event | Price | List to Sale | Price per Sq Ft |
|---|---|---|---|---|
| 11/12/2025 11/12/25 | For Sale | $570,000 | -- | $216 / Sq Ft |
Purchase History
| Date | Type | Sale Price | Title Company |
|---|---|---|---|
| Corporate Deed | -- | Merrill Title |
Mortgage History
| Date | Status | Loan Amount | Loan Type |
|---|---|---|---|
| Open | $140,805 | FHA |
Source: UtahRealEstate.com
MLS Number: 2122407
APN: 20-23-326-011-0000
- 6806 Duchess St
- 6116 W Graceland Way
- 6761 S High Bluff Dr
- 6123 August Ln
- 6705 S High Bluff Dr
- 6969 S High Bluff Dr
- 6988 S Oquirrh Ridge Rd
- 6341 Passenger Ln Unit 4
- 6364 W Passenger Ln
- 5882 W 7000 S
- 6698 Early Dawn Dr
- 6389 S Mill Valley Ct
- 6401 S High Bluff Dr
- 6223 W Mill Valley Ln
- 5732 W Moon Crest Ct
- 6739 S Sol Rise Dr
- 7113 S Mantova Way
- 6880 S Mount Berry Rd Unit 410
- 6818 S Clever Peak Ln Unit 267
- 6821 S Mount Meek Dr Unit 226
- 6093 W Graceland Way
- 6291 Liza Ln
- 6635 W 6635 S
- 6911 S Static Peak Dr
- 7391 S Copper Rim Dr
- 5966 W Verdigris Dr
- 5936 W Verdigris Dr
- 6125 S 6105 W
- 5496 W 6600 S
- 7624 S Pastel Park
- 5902 Woodview Dr
- 5870 S Clear Vista Dr
- 5404 W Sunfalls Ct
- 6053 W 7940 S
- 6089 Van Gogh Cir
- 5463 Ridge Hollow Way
- 5956 S Stone Flower Way
- 7898 S 6710 W
- 5517 W Slate Canyon Dr
- 7907 S Gaea Ct
