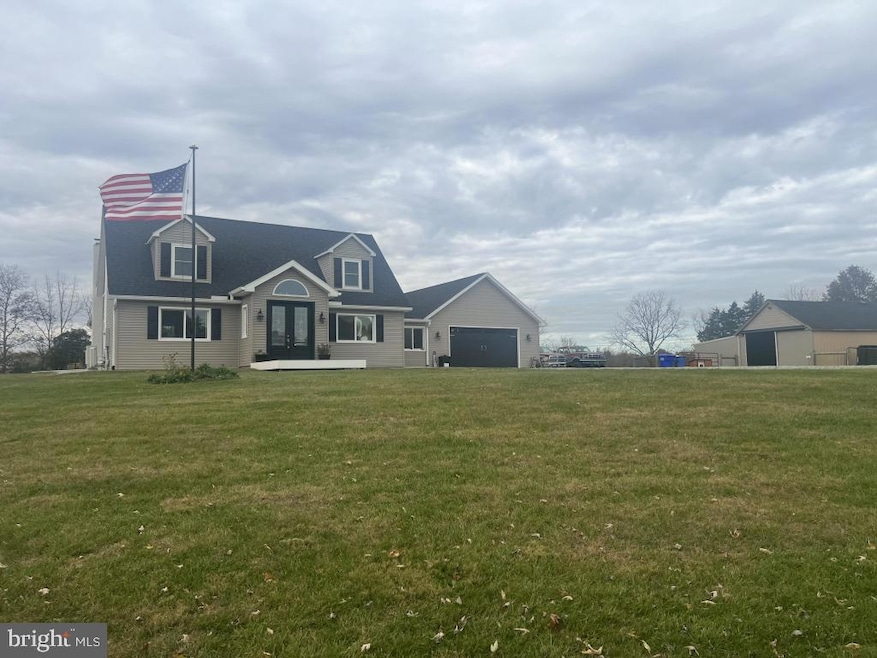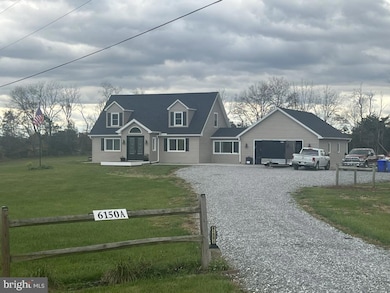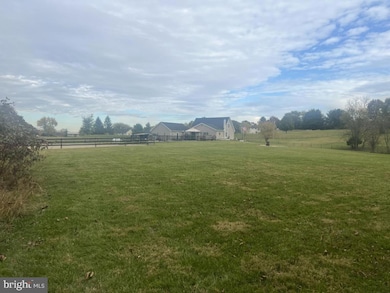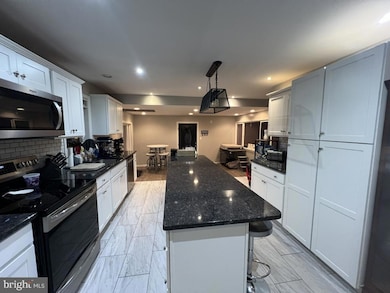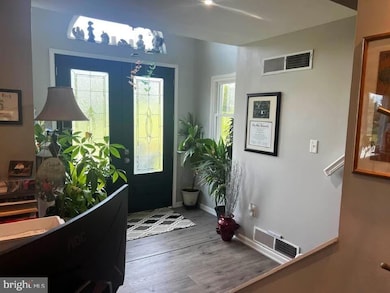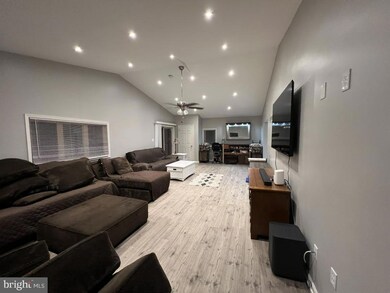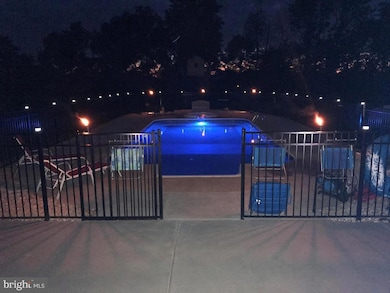Estimated payment $3,339/month
Highlights
- Parking available for a boat
- Heated In Ground Pool
- Cape Cod Architecture
- Stables
- 3.54 Acre Lot
- Deck
About This Home
Appraised at five hundred eighty-five thousand dollars. Price is firm. This exceptional property offers luxury living with extensive updates rarely found at this price point. 4 bedrooms, two and a half bathrooms, on 3.54 acres with mature landscaping. Features include a formal dining room, multiple family rooms, a two-plus-car garage, an enclosed sunroom, a front porch, a spacious back deck and an in-ground saltwater heated pool with an attached hot tub. Equestrian features include a professional outdoor riding arena, a pole barn with two horse stalls, a tack room and a three-quarter-acre fenced pasture. Recent major updates include roof, siding, windows, doors, flooring, paint, completely updated bathrooms, renovated kitchen, septic tank, water softener system, mini split unit and much more.
Listing Agent
(877) 996-5728 PropertyInquiry@ContinentalRealEstate.com Continental Real Estate Group License #611425 Listed on: 10/31/2025
Home Details
Home Type
- Single Family
Est. Annual Taxes
- $5,321
Year Built
- Built in 1999 | Remodeled in 2023
Lot Details
- 3.54 Acre Lot
- Rural Setting
- Backs to Trees or Woods
- Front Yard
Parking
- 2 Car Attached Garage
- Oversized Parking
- Parking Storage or Cabinetry
- Garage Door Opener
- Stone Driveway
- Gravel Driveway
- Shared Driveway
- Parking available for a boat
Home Design
- Cape Cod Architecture
- Brick Foundation
- Poured Concrete
- Shingle Roof
- Vinyl Siding
Interior Spaces
- Property has 2 Levels
- Built-In Features
- Ceiling Fan
- Skylights
- Recessed Lighting
- Window Treatments
- Dining Area
Kitchen
- Breakfast Area or Nook
- Eat-In Kitchen
- Electric Oven or Range
- Self-Cleaning Oven
- Stove
- Built-In Microwave
- ENERGY STAR Qualified Dishwasher
- Kitchen Island
- Upgraded Countertops
Flooring
- Carpet
- Laminate
- Tile or Brick
Bedrooms and Bathrooms
- En-Suite Bathroom
- Walk-In Closet
Laundry
- Laundry on lower level
- Electric Front Loading Dryer
- ENERGY STAR Qualified Washer
Basement
- Heated Basement
- Walk-Out Basement
- Basement Fills Entire Space Under The House
- Connecting Stairway
- Rear Basement Entry
- Water Proofing System
- Drainage System
- Sump Pump
- Space For Rooms
- Workshop
- Rough-In Basement Bathroom
- Basement Windows
Home Security
- Carbon Monoxide Detectors
- Fire and Smoke Detector
Pool
- Heated In Ground Pool
- Heated Spa
- Saltwater Pool
Outdoor Features
- Deck
- Exterior Lighting
- Pole Barn
- Storage Shed
- Utility Building
- Outbuilding
- Wood or Metal Shed
- Porch
Schools
- Dover Area High School
Horse Facilities and Amenities
- Horses Allowed On Property
- Stables
- Arena
- Riding Ring
Utilities
- Central Heating and Cooling System
- Ductless Heating Or Cooling System
- Heating System Powered By Owned Propane
- Programmable Thermostat
- 220 Volts
- 100 Amp Service
- Water Treatment System
- Well
- Propane Water Heater
- Water Conditioner is Owned
- Water Conditioner
- On Site Septic
- Sewer Holding Tank
- Phone Available
- Cable TV Available
Additional Features
- Energy-Efficient Windows
- Feed Barn
Community Details
- No Home Owners Association
- Dover Twp Subdivision
Listing and Financial Details
- Tax Lot 0085
- Assessor Parcel Number 24-000-JE-0085-K0-00000
Map
Home Values in the Area
Average Home Value in this Area
Property History
| Date | Event | Price | List to Sale | Price per Sq Ft | Prior Sale |
|---|---|---|---|---|---|
| 11/04/2025 11/04/25 | Pending | -- | -- | -- | |
| 10/31/2025 10/31/25 | For Sale | $550,000 | +124.5% | $148 / Sq Ft | |
| 11/28/2012 11/28/12 | Sold | $245,000 | 0.0% | $103 / Sq Ft | View Prior Sale |
| 10/14/2012 10/14/12 | Pending | -- | -- | -- | |
| 10/04/2012 10/04/12 | For Sale | $245,000 | -- | $103 / Sq Ft |
Source: Bright MLS
MLS Number: PAYK2092948
- 5270 Pine Hill Rd
- 952 Big Mount Rd
- 723 N Creek Rd
- 719 N Creek Rd
- 3960 W Canal Rd
- 11 Tyler Dr
- 1 Randilyn Dr
- 160 Myers Rd
- 580 S Kralltown Rd
- 43 Conewago Park Dr
- 226 E King St
- 206 E King St
- 265 Pine Woods Rd
- 6691 Harmony Grove Rd
- 510 W King St
- 218 Abbottstown St
- 10 Hull Dr
- 199 Kuhn Dr
- 0 Stoner Ave
- 0 Beaver St
