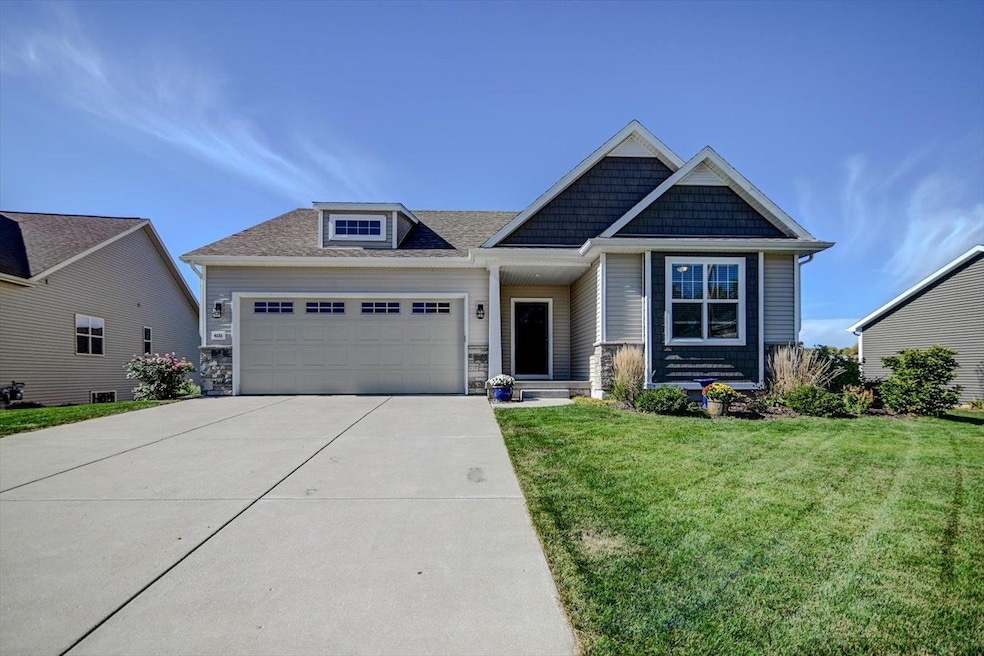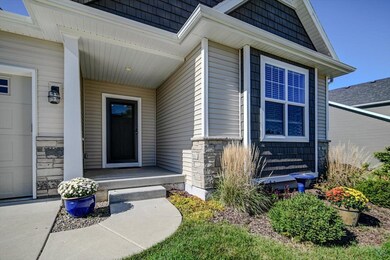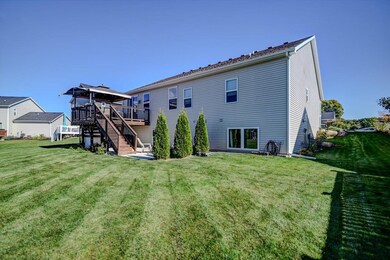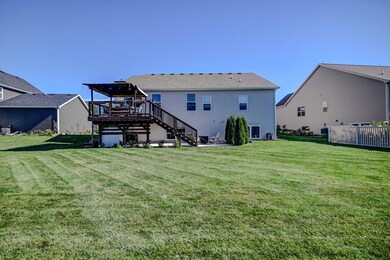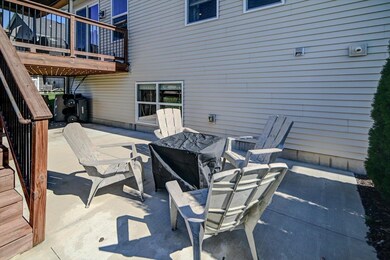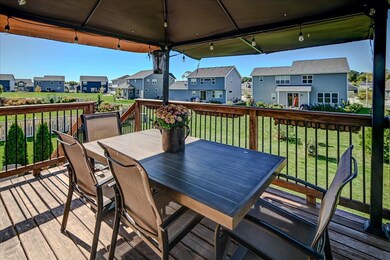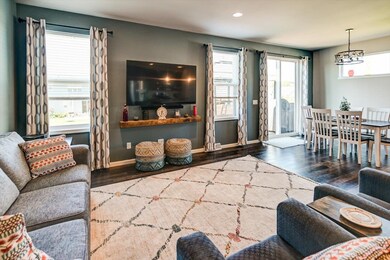
6151 Pine Ridge Way McFarland, WI 53558
Highlights
- ENERGY STAR Certified Homes
- National Green Building Certification (NAHB)
- Ranch Style House
- McFarland High School Rated A-
- Recreation Room
- Wood Flooring
About This Home
As of December 2024Showings begin 10/28. This beautifully improved ranch home is a perfect blend of comfort, style, and functionality. The inviting main level features a well laid out kitchen with a gas range, solid surface countertops, and a walk-in pantry. The primary suite includes double sinks, a walk-in closet, and a tiled shower. A spare bedroom is equipped with a murphy bed which doubles as a desk, to quickly convert your office to a guest room. The thoughtfully finished basement adds a 4th bedroom, gym area, wet bar, and abundant storage. With natural light throughout, it's ideal for hosting and entertaining. Outside, enjoy the sun-filled backyard from your large deck, perfect for cookouts or yard games. This home on Pine Ridge has something for everyone!
Last Agent to Sell the Property
Great Rock Realty LLC Brokerage Email: kschulz@KeithandKinsey.com License #57256-90 Listed on: 10/22/2024
Home Details
Home Type
- Single Family
Est. Annual Taxes
- $7,771
Year Built
- Built in 2019
Lot Details
- 8,712 Sq Ft Lot
HOA Fees
- $13 Monthly HOA Fees
Home Design
- Ranch Style House
- Poured Concrete
- Vinyl Siding
- Recycled Construction Materials
- Low Volatile Organic Compounds (VOC) Products or Finishes
- Radon Mitigation System
Interior Spaces
- Wet Bar
- Low Emissivity Windows
- Great Room
- Recreation Room
- Home Gym
- Wood Flooring
Kitchen
- Breakfast Bar
- Oven or Range
- Microwave
- Dishwasher
- Kitchen Island
- Disposal
Bedrooms and Bathrooms
- 4 Bedrooms
- Walk-In Closet
- 3 Full Bathrooms
- Bathtub
- Walk-in Shower
Laundry
- Dryer
- Washer
Partially Finished Basement
- Basement Fills Entire Space Under The House
- Sump Pump
- Stubbed For A Bathroom
Parking
- 2 Car Attached Garage
- Garage Door Opener
Eco-Friendly Details
- National Green Building Certification (NAHB)
- Current financing on the property includes Property-Assessed Clean Energy
- ENERGY STAR Certified Homes
Schools
- Waubesa Elementary School
- Indian Mound Middle School
- Mcfarland High School
Utilities
- Forced Air Cooling System
- Water Softener
- Cable TV Available
Community Details
- Juniper Ridge Subdivision
Ownership History
Purchase Details
Home Financials for this Owner
Home Financials are based on the most recent Mortgage that was taken out on this home.Purchase Details
Home Financials for this Owner
Home Financials are based on the most recent Mortgage that was taken out on this home.Similar Homes in the area
Home Values in the Area
Average Home Value in this Area
Purchase History
| Date | Type | Sale Price | Title Company |
|---|---|---|---|
| Warranty Deed | $550,000 | None Listed On Document | |
| Warranty Deed | $550,000 | None Listed On Document | |
| Warranty Deed | $359,400 | None Available |
Mortgage History
| Date | Status | Loan Amount | Loan Type |
|---|---|---|---|
| Open | $413,687 | New Conventional | |
| Closed | $413,687 | New Conventional | |
| Previous Owner | $30,000 | Credit Line Revolving | |
| Previous Owner | $332,037 | New Conventional | |
| Previous Owner | $341,348 | Construction | |
| Previous Owner | $5,500,000 | Construction |
Property History
| Date | Event | Price | Change | Sq Ft Price |
|---|---|---|---|---|
| 12/03/2024 12/03/24 | Sold | $550,000 | 0.0% | $213 / Sq Ft |
| 10/24/2024 10/24/24 | For Sale | $549,900 | 0.0% | $213 / Sq Ft |
| 10/22/2024 10/22/24 | Off Market | $550,000 | -- | -- |
| 10/15/2019 10/15/19 | Sold | $359,314 | 0.0% | $213 / Sq Ft |
| 04/24/2019 04/24/19 | Pending | -- | -- | -- |
| 04/24/2019 04/24/19 | For Sale | $359,314 | -- | $213 / Sq Ft |
Tax History Compared to Growth
Tax History
| Year | Tax Paid | Tax Assessment Tax Assessment Total Assessment is a certain percentage of the fair market value that is determined by local assessors to be the total taxable value of land and additions on the property. | Land | Improvement |
|---|---|---|---|---|
| 2024 | $8,150 | $504,500 | $124,800 | $379,700 |
| 2023 | $7,771 | $473,200 | $96,000 | $377,200 |
| 2021 | $7,023 | $366,100 | $96,000 | $270,100 |
| 2020 | $7,055 | $359,300 | $96,000 | $263,300 |
| 2019 | $143 | $100 | $100 | $0 |
| 2018 | $2 | $100 | $100 | $0 |
| 2017 | $2 | $100 | $100 | $0 |
| 2016 | $243 | $11,300 | $11,300 | $0 |
| 2015 | -- | $0 | $0 | $0 |
Agents Affiliated with this Home
-

Seller's Agent in 2024
Keith Schulz
Great Rock Realty LLC
(608) 212-7607
7 in this area
221 Total Sales
-
D
Buyer's Agent in 2024
Dan Chin Homes Team
Real Broker LLC
(608) 268-0831
180 in this area
1,183 Total Sales
-

Seller's Agent in 2019
Jerome Goeden
Stark Company, REALTORS
(608) 513-4032
6 in this area
107 Total Sales
Map
Source: South Central Wisconsin Multiple Listing Service
MLS Number: 1988242
APN: 0710-354-4298-1
- 6059 Canyon Pkwy
- 6305 Canyon Pkwy
- 5501 Prairie Place Dr
- 6406 Prairie Wood Dr
- 6407 Prairie Wood Dr
- 4802 Catalina Pkwy
- 6419 Prairie Wood Dr
- 6425 Prairie Wood Dr
- 5606 Alben Ave
- 5672 Ambrosia Terrace
- 6506 Prairie Wood Dr
- 6501 Prairie Wood Dr
- 6507 Prairie Wood Dr
- 6513 Prairie Wood Dr
- 6537 Prairie Wood Dr
- 6137 Eagle Cave Dr
- 6542 Prairie Wood Dr
- 5519 Milwaukee St
- 5103 Marsh Rd
- 6437 Tuscobia Trail
