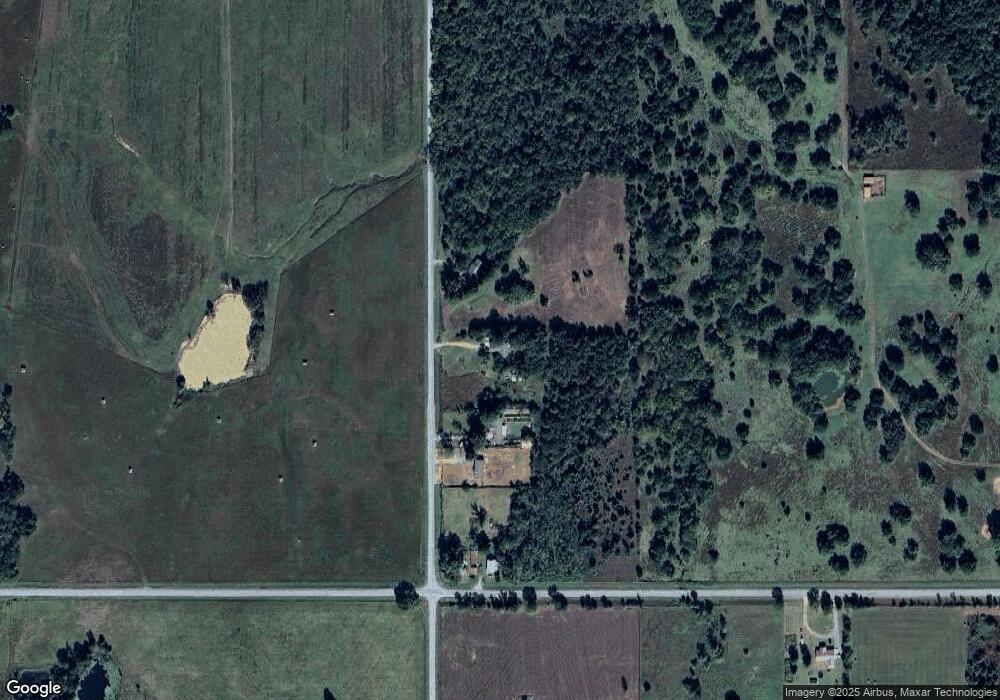Estimated Value: $81,000 - $225,000
3
Beds
2
Baths
1,508
Sq Ft
$117/Sq Ft
Est. Value
About This Home
This home is located at 6152 N 427, Pryor, OK 74361 and is currently estimated at $176,667, approximately $117 per square foot. 6152 N 427 is a home located in Mayes County with nearby schools including Bernita Hughes Elementary School, Adair Middle School, and Adair High School.
Ownership History
Date
Name
Owned For
Owner Type
Purchase Details
Closed on
Jun 11, 2025
Sold by
Smith Michael and Smith Stephanie
Bought by
Payne Jim Bob
Current Estimated Value
Create a Home Valuation Report for This Property
The Home Valuation Report is an in-depth analysis detailing your home's value as well as a comparison with similar homes in the area
Home Values in the Area
Average Home Value in this Area
Purchase History
| Date | Buyer | Sale Price | Title Company |
|---|---|---|---|
| Payne Jim Bob | $78,000 | Allegiance Title & Escrow | |
| Payne Jim Bob | $78,000 | Allegiance Title & Escrow |
Source: Public Records
Tax History Compared to Growth
Tax History
| Year | Tax Paid | Tax Assessment Tax Assessment Total Assessment is a certain percentage of the fair market value that is determined by local assessors to be the total taxable value of land and additions on the property. | Land | Improvement |
|---|---|---|---|---|
| 2024 | $255 | $2,617 | $2,617 | $0 |
| 2023 | $255 | $2,493 | $2,493 | $0 |
| 2022 | $209 | $2,374 | $2,374 | $0 |
| 2021 | $200 | $2,261 | $2,261 | $0 |
| 2020 | $509 | $6,681 | $2,882 | $3,799 |
| 2019 | $497 | $6,486 | $2,704 | $3,782 |
| 2018 | $788 | $9,738 | $2,018 | $7,720 |
| 2017 | $737 | $9,455 | $1,900 | $7,555 |
| 2016 | $716 | $9,179 | $1,844 | $7,335 |
| 2015 | $698 | $8,912 | $1,791 | $7,121 |
| 2014 | $675 | $8,653 | $1,739 | $6,914 |
Source: Public Records
Map
Nearby Homes
- 6628 N 427
- 6312 N 428
- 7130 W 420 Rd
- 0 W 440 Rd Unit 2522316
- 7895 N 428 Rd
- 3751 N 427
- 5378 W 450
- 20944 E 440 Rd
- 20700 E 420 Rd
- 16185 S Cedarcrest Dr
- 16251 S Cedarcrest Dr
- 20512 E 430 Rd
- 4801 W 410 Rd
- 21540 Oklahoma 28 A
- 16400 Hubbard Rd
- 6847 W 390 Rd
- 3031 N 430
- 0 S 4230 Rd Unit 2540322
- 20072 E 407 Place
- 18622 S Fern Place
