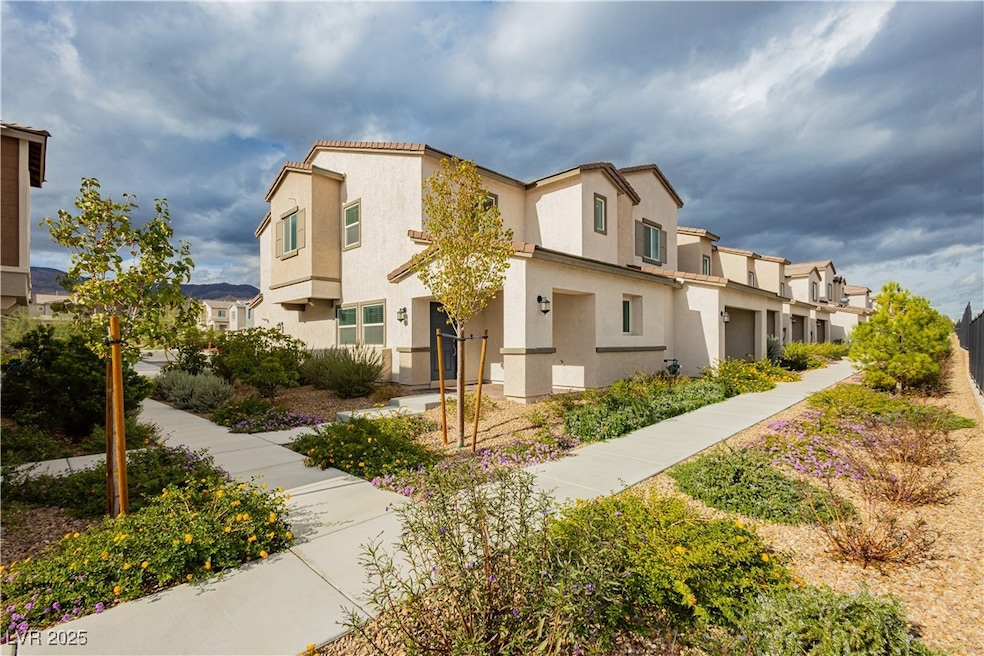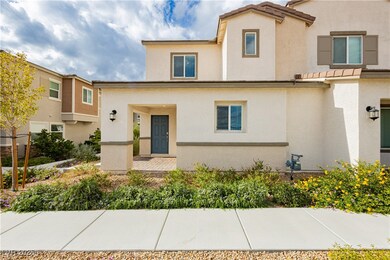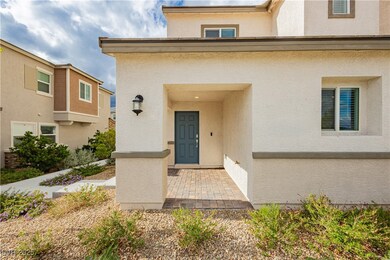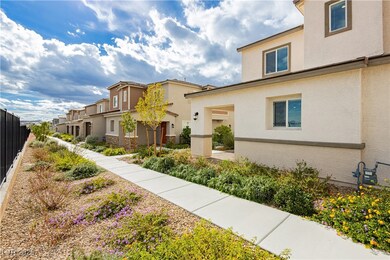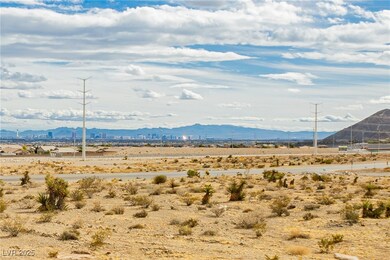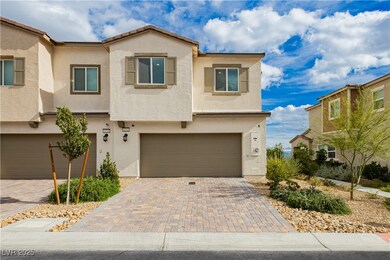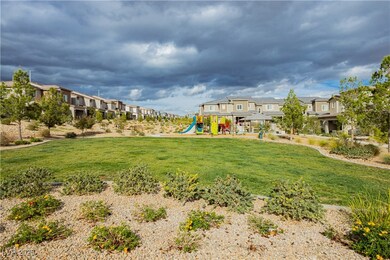6152 Rathbone St Las Vegas, NV 89166
La Madre Foothills NeighborhoodHighlights
- Community Basketball Court
- Tile Flooring
- Central Heating and Cooling System
- Park
- Guest Parking
- 2 Car Garage
About This Home
Beautiful, nearly-new 4-bedroom townhome with impressive Strip and mountain views. Enjoy the views right from the front porch, including fireworks during special events. The home offers a spacious kitchen with stainless steel appliances, ample counter space, and an under-sink water filtration system. A whole-home water softener is also included. Upstairs features four well-sized bedrooms, new luxury carpet, fresh interior paint, and a separate laundry room. The attached two-car garage comes with an upgraded epoxy floor. Located in a gated community with a park and playground, and conveniently close to shopping, dining, and amenities in Centennial Hills and Summerlin.
Listing Agent
eXp Realty Brokerage Phone: (702) 370-0327 License #S.0067006 Listed on: 11/25/2025

Townhouse Details
Home Type
- Townhome
Est. Annual Taxes
- $4,098
Year Built
- Built in 2024
Lot Details
- 2,178 Sq Ft Lot
- West Facing Home
Parking
- 2 Car Garage
- Guest Parking
Home Design
- Frame Construction
- Asphalt Roof
- Stucco
Interior Spaces
- 1,475 Sq Ft Home
- 2-Story Property
Kitchen
- Gas Range
- Microwave
- Dishwasher
- Disposal
Flooring
- Carpet
- Tile
Bedrooms and Bathrooms
- 4 Bedrooms
Laundry
- Laundry on upper level
- Washer and Dryer
Schools
- Darnell Elementary School
- Escobedo Edmundo Middle School
- Centennial High School
Utilities
- Central Heating and Cooling System
- Heating System Uses Gas
- Cable TV Available
Listing and Financial Details
- Security Deposit $2,250
- Property Available on 11/25/25
- Tenant pays for cable TV, electricity, gas, grounds care, key deposit, sewer, trash collection, water
Community Details
Overview
- Property has a Home Owners Association
- Prime Townhome Association, Phone Number (702) 869-0937
- Centennial Heights Twnhms Phase 1 Subdivision
- The community has rules related to covenants, conditions, and restrictions
Recreation
- Community Basketball Court
- Community Playground
- Park
Pet Policy
- No Pets Allowed
Map
Source: Las Vegas REALTORS®
MLS Number: 2737570
APN: 126-25-214-019
- 10719 Norfolk View Ct
- 10715 Lilestone Ct
- 10775 Ditchburn Ct
- 10776 Evelyn Yard Ct
- 10773 Bede Ct
- 6094 Amelia Pointe St
- Pioneer NextGen Plan at Avery Pointe
- Evan Plan at Avery Pointe
- Antoinette Plan at Avery Pointe
- 6104 Avery Pointe St
- 10851 Felix Pointe Ave
- 10875 Devon Pointe Ct
- 10850 Felix Pointe Ave
- 10868 Felix Pointe Ave
- 6140 Galileo Dr
- 10470 Irish Cliffs Ct
- 6245 Galileo Dr
- 10631 Auburn Springs Ave
- 6425 Scotts Crossing St
- 10863 Gardenova Ave
- 10718 Lilestone Ct
- 6148 Foxes Dale St
- 10775 Ditchburn Ct
- 10719 Burton Grove Ave
- 6270 Foxes Dale St
- 10697 W Centennial Pkwy
- 10851 Mila Landing Ave
- 10486 Mount Mitchell Ct
- 10668 Berkshire Woods Ave
- 10733 Mentesana Ave
- 6522 Chinatown St
- 10555 Ridge Glow Ave
- 5548 Hill Spire St
- 6628 Chinatown St
- 6632 Ditmars St
- 6639 Rego Park Ct
- 10772 Astell Isle Ct
- 10774 Astell Isle Ct
- 10742 Leatherstocking Ave
- 10511 Blossoming Hills Way
