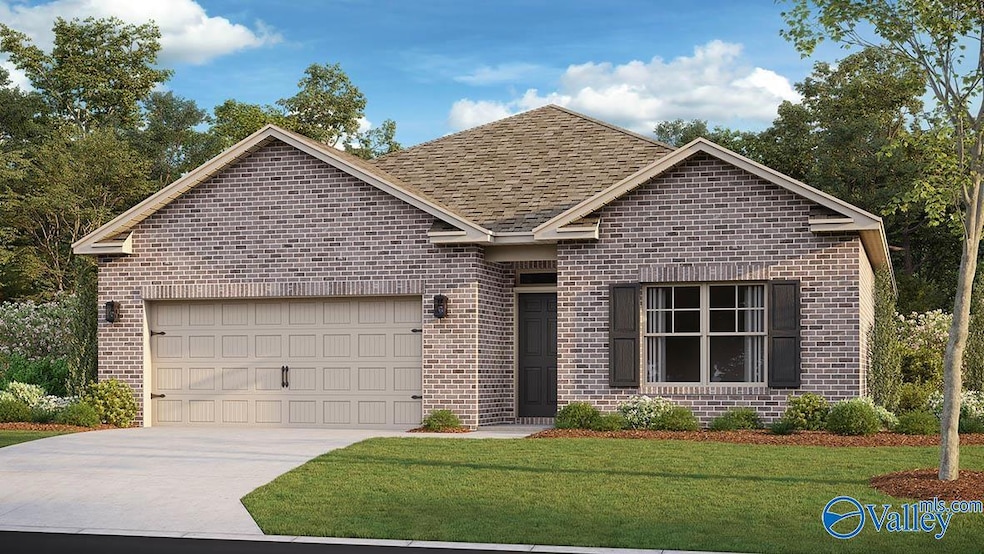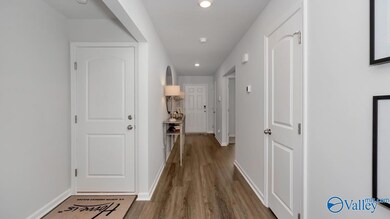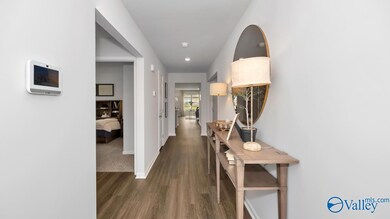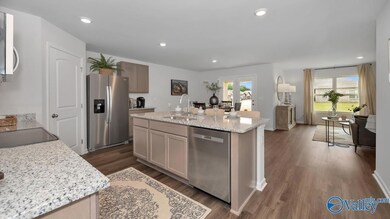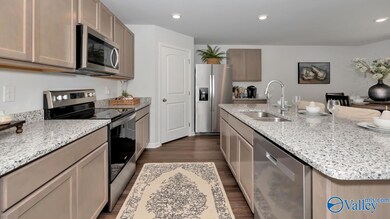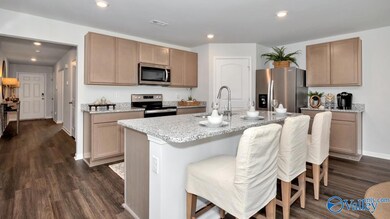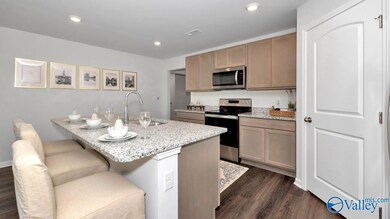PENDING
NEW CONSTRUCTION
6153 Feather Way SE Owens Cross Roads, AL 35763
Estimated payment $1,950/month
Total Views
419
4
Beds
2
Baths
1,841
Sq Ft
$166
Price per Sq Ft
Highlights
- Home Under Construction
- Owens Cross Roads Elementary School Rated A-
- Central Heating and Cooling System
About This Home
Under Construction-Proposed Construction-Full Brick Home! The CALI- The Perfect sized 4 Bed, 2 Full Bath Home. The spacious Kitchen is complete with granite countertops a Walk-In Pantry, lots of counter space, & a casual Dining area with atrium style doors leading out to the covered back patio. LVP Flooring throughout the Open Living areas. The Owner’s Suite features a walk-in Shower, Private Toilet, Double Vanities, and a Large Walk-In Closet. SMART HOME equipped with alarm system panel, programmable thermostat, Video doorbell, & more! All information TBV by purchaser.
Home Details
Home Type
- Single Family
Lot Details
- 8,712 Sq Ft Lot
- Lot Dimensions are 147 x 60
HOA Fees
- $29 Monthly HOA Fees
Parking
- 2 Car Garage
Home Design
- Home Under Construction
- Brick Exterior Construction
- Slab Foundation
Interior Spaces
- 1,841 Sq Ft Home
- Property has 1 Level
Bedrooms and Bathrooms
- 4 Bedrooms
Schools
- Hampton Cove Elementary School
- Huntsville High School
Utilities
- Central Heating and Cooling System
- Private Sewer
Community Details
- Elite Housing Management Association
- Built by DR HORTON
- Eagle Trace Subdivision
Listing and Financial Details
- Tax Lot 94
Map
Create a Home Valuation Report for This Property
The Home Valuation Report is an in-depth analysis detailing your home's value as well as a comparison with similar homes in the area
Home Values in the Area
Average Home Value in this Area
Property History
| Date | Event | Price | Change | Sq Ft Price |
|---|---|---|---|---|
| 07/21/2025 07/21/25 | Pending | -- | -- | -- |
| 07/14/2025 07/14/25 | For Sale | $305,900 | -- | $166 / Sq Ft |
Source: ValleyMLS.com
Source: ValleyMLS.com
MLS Number: 21894062
Nearby Homes
- 6154 Feather Way SE
- Lakeside-4 sides Brick Plan at Eagle Trace
- Kerry-4 sides Brick Plan at Eagle Trace
- Cali-4 sides Brick Plan at Eagle Trace
- 6149 Feather Way SE
- 6152 Feather Way SE
- 6151 Feather Way SE
- 6156 Feather Way SE
- 6162 Feather Way SE
- 308 Worley Dr
- 9102 Eagle Trace Dr SE
- 4128 Rockland Cir SE
- 6104 Eagle Point Cir SE
- 6104 Feather Way SE
- 6102 Feather Way SE
- Plan 1820-2 at Eagle Trace
- 6105 Eagle Point Cir SE
- 9211 Eagle Trace Dr SE
- 6027 Peach Pond Way SE
- 9901 Sequoyah Cove Dr SE
