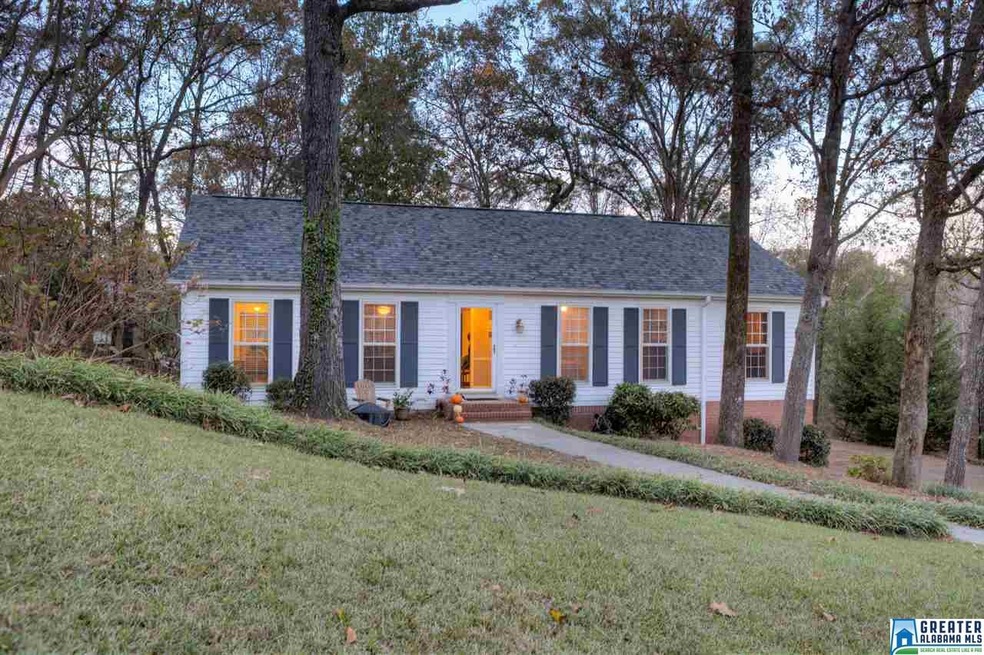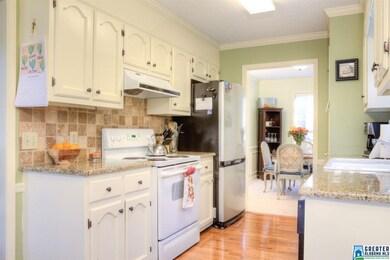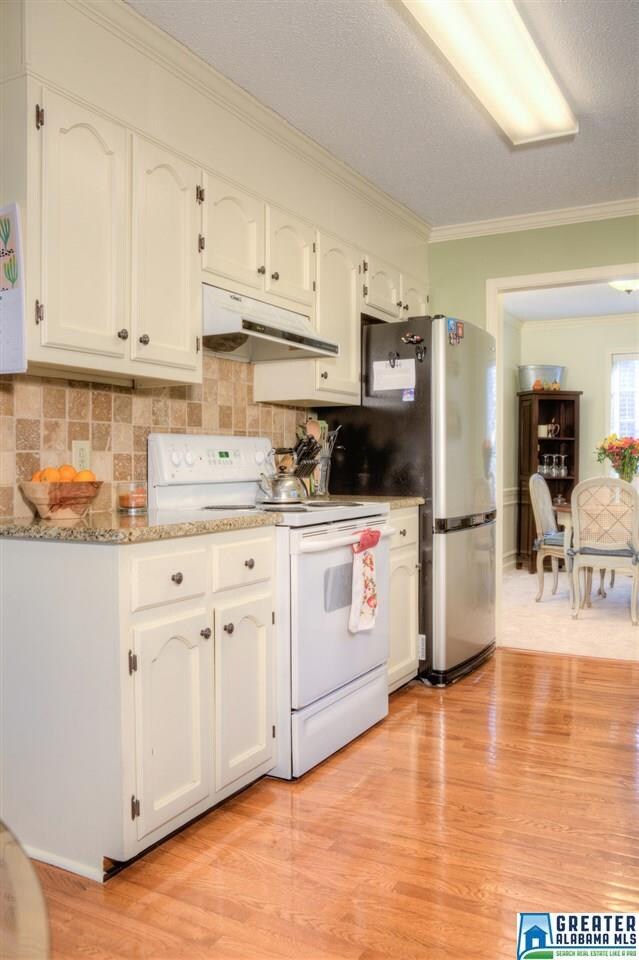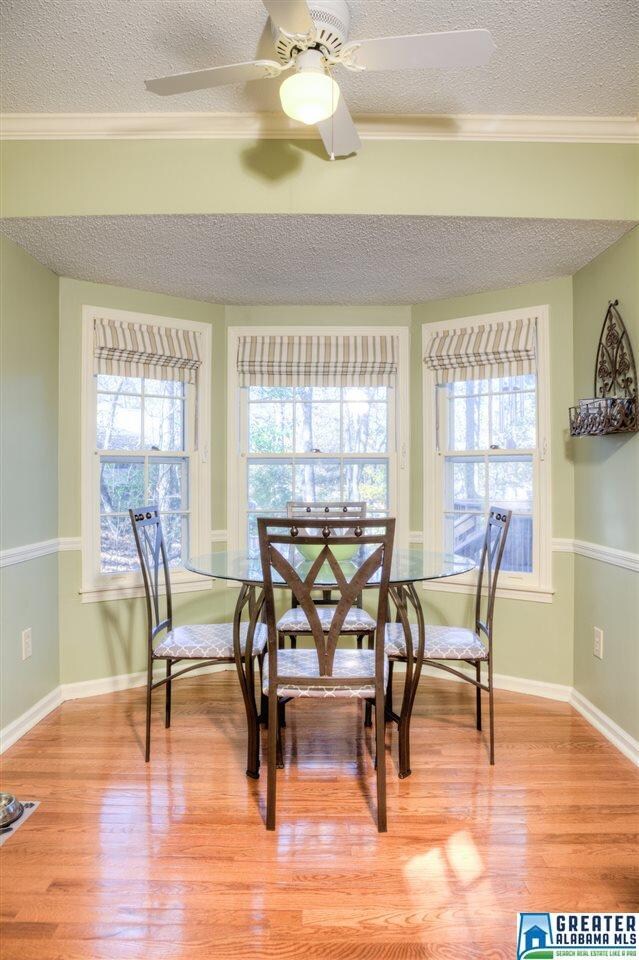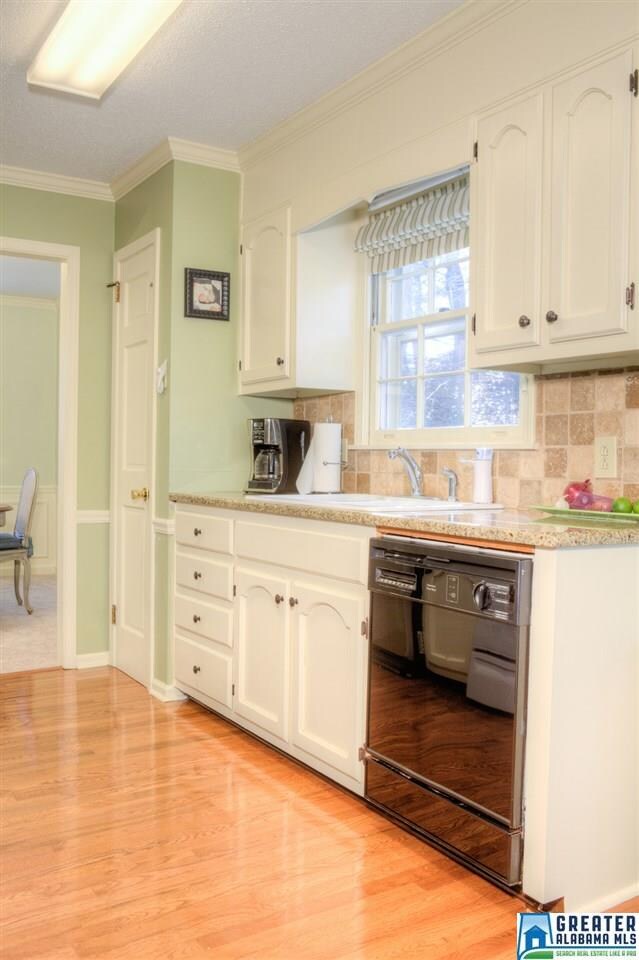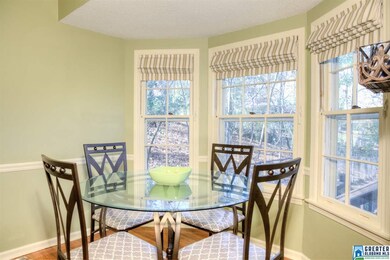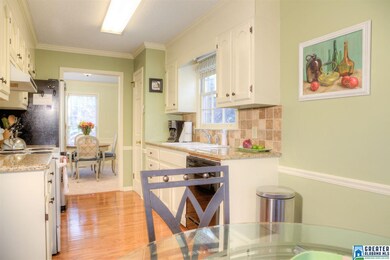
6153 Valley Station Dr Pelham, AL 35124
North Shelby County NeighborhoodHighlights
- Deck
- Recreation Room with Fireplace
- Attic
- Rocky Ridge Elementary School Rated A
- Wood Flooring
- Stone Countertops
About This Home
As of June 2022You can have it all in this appealing North Shelby home: easy, one-level living plus extra room for fun, work, or hobbies downstairs; up-to-date freshness in an established neighborhood with mature lawns and trees; away-from-it-all privacy with convenient access to anywhere in the metro area. The main level offers a spacious living room with chair rail, crown moulding, gas fireplace with brick surround and hardwood floor. The dining room adds a dressy touch with wainscoting. The kitchen with granite countertops and tile backsplash extends to a bay-windowed breakfast nook. Three newly carpeted bedrooms on the main level include a roomy master with two closets and ceramic tile bath with double vanity and lots of cabinet space. Downstairs is a family room with built-in bookcases, fireplace, full bath and bonus room. A large deck overlooks a fenced play area and wooded backlot. The two-car garage has plenty of extra space, with a workbench and cabinets. All this, plus great Hoover schools.
Home Details
Home Type
- Single Family
Est. Annual Taxes
- $2,254
Year Built
- 1981
Lot Details
- Fenced Yard
Parking
- 2 Car Garage
- Side Facing Garage
- Driveway
- On-Street Parking
- Off-Street Parking
Interior Spaces
- 1-Story Property
- Crown Molding
- Recessed Lighting
- Wood Burning Fireplace
- Self Contained Fireplace Unit Or Insert
- Brick Fireplace
- Gas Fireplace
- Bay Window
- Dining Room
- Den with Fireplace
- Recreation Room with Fireplace
- 2 Fireplaces
- Bonus Room
- Pull Down Stairs to Attic
Kitchen
- Stove
- Dishwasher
- Stone Countertops
Flooring
- Wood
- Carpet
- Tile
Bedrooms and Bathrooms
- 3 Bedrooms
- 3 Full Bathrooms
- Bathtub and Shower Combination in Primary Bathroom
- Separate Shower
- Linen Closet In Bathroom
Laundry
- Laundry Room
- Laundry on main level
- Washer and Electric Dryer Hookup
Basement
- Basement Fills Entire Space Under The House
- Recreation or Family Area in Basement
Outdoor Features
- Deck
- Porch
Utilities
- Forced Air Heating and Cooling System
- Heating System Uses Gas
- Gas Water Heater
- Septic Tank
Listing and Financial Details
- Assessor Parcel Number 10-9-29-0-002-053.004
Ownership History
Purchase Details
Home Financials for this Owner
Home Financials are based on the most recent Mortgage that was taken out on this home.Purchase Details
Home Financials for this Owner
Home Financials are based on the most recent Mortgage that was taken out on this home.Purchase Details
Home Financials for this Owner
Home Financials are based on the most recent Mortgage that was taken out on this home.Purchase Details
Home Financials for this Owner
Home Financials are based on the most recent Mortgage that was taken out on this home.Purchase Details
Similar Homes in Pelham, AL
Home Values in the Area
Average Home Value in this Area
Purchase History
| Date | Type | Sale Price | Title Company |
|---|---|---|---|
| Warranty Deed | $328,000 | Snoddy David S | |
| Warranty Deed | $212,000 | None Available | |
| Survivorship Deed | $188,500 | None Available | |
| Quit Claim Deed | $10,000 | None Available | |
| Warranty Deed | -- | -- |
Mortgage History
| Date | Status | Loan Amount | Loan Type |
|---|---|---|---|
| Open | $300,000 | Balloon | |
| Previous Owner | $201,400 | New Conventional | |
| Previous Owner | $147,305 | Unknown | |
| Previous Owner | $156,000 | New Conventional | |
| Previous Owner | $160,000 | Purchase Money Mortgage | |
| Previous Owner | $75,000 | Credit Line Revolving | |
| Previous Owner | $63,100 | Unknown | |
| Previous Owner | $60,000 | Unknown | |
| Previous Owner | $18,000 | Credit Line Revolving |
Property History
| Date | Event | Price | Change | Sq Ft Price |
|---|---|---|---|---|
| 06/17/2022 06/17/22 | Sold | $328,000 | +4.1% | $156 / Sq Ft |
| 04/28/2022 04/28/22 | For Sale | $315,000 | +48.6% | $149 / Sq Ft |
| 04/08/2016 04/08/16 | Sold | $212,000 | -5.7% | $137 / Sq Ft |
| 03/09/2016 03/09/16 | Pending | -- | -- | -- |
| 11/17/2015 11/17/15 | For Sale | $224,900 | -- | $145 / Sq Ft |
Tax History Compared to Growth
Tax History
| Year | Tax Paid | Tax Assessment Tax Assessment Total Assessment is a certain percentage of the fair market value that is determined by local assessors to be the total taxable value of land and additions on the property. | Land | Improvement |
|---|---|---|---|---|
| 2024 | $2,254 | $33,900 | $0 | $0 |
| 2023 | $2,081 | $31,760 | $0 | $0 |
| 2022 | $1,652 | $25,460 | $0 | $0 |
| 2021 | $1,552 | $23,960 | $0 | $0 |
| 2020 | $1,503 | $23,220 | $0 | $0 |
| 2019 | $1,502 | $23,200 | $0 | $0 |
| 2017 | $1,280 | $19,860 | $0 | $0 |
| 2015 | $887 | $13,960 | $0 | $0 |
| 2014 | $870 | $13,700 | $0 | $0 |
Agents Affiliated with this Home
-
Julie Morton

Seller's Agent in 2022
Julie Morton
Keller Williams Realty Hoover
(205) 229-5693
5 in this area
85 Total Sales
-
Melissa Wise

Buyer's Agent in 2022
Melissa Wise
RealtySouth
(205) 520-3878
26 in this area
52 Total Sales
-
Mike Wald

Seller's Agent in 2016
Mike Wald
RealtySouth
(205) 541-0940
29 in this area
295 Total Sales
-
Hayden Wald

Seller Co-Listing Agent in 2016
Hayden Wald
RealtySouth
(205) 919-5535
28 in this area
312 Total Sales
Map
Source: Greater Alabama MLS
MLS Number: 734231
APN: 10-9-29-0-002-053-004
- 6516 Quail Run Dr
- 5050 Beabout Dr
- 0 Arrowhead Ln Unit 3 21401964
- 1604 Skye Pass
- 304 Sterling Oaks Dr Unit 304
- 2041 Parkview Rd
- 1001 Gables Dr
- 1 Gables Dr
- 1002 Gables Dr Unit 1002
- 4835 Silas Ave
- 1761 Gables Dr
- 1741 Gables Dr
- 1725 Gables Dr
- 254 Crest Lake Dr
- 1760 Gables Dr
- 1748 Gables Dr
- 1740 Gables Dr
- 1728 Gables Dr
- 1708 Gables Dr
- 701 Gables Dr Unit 701
