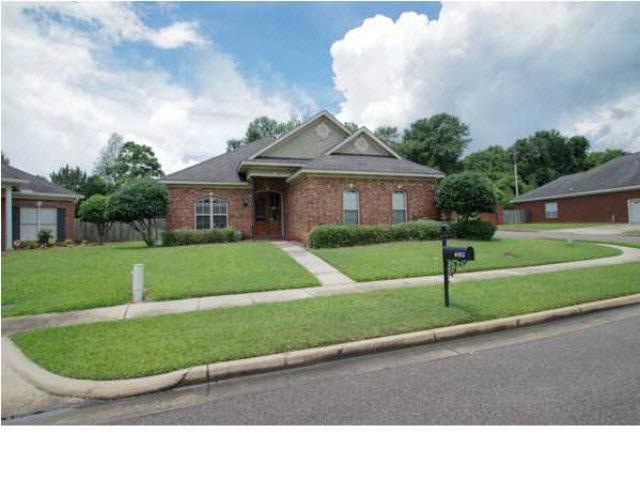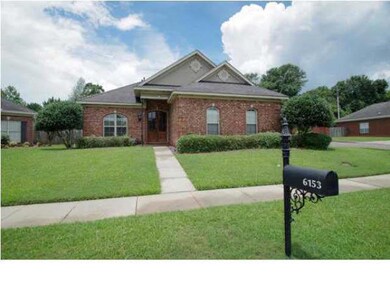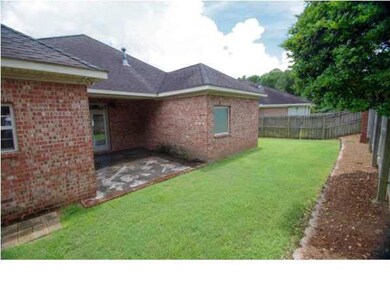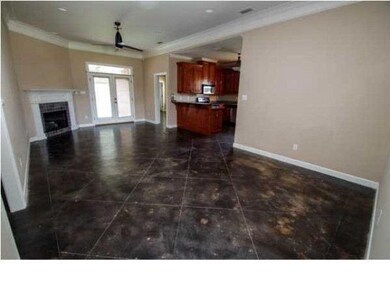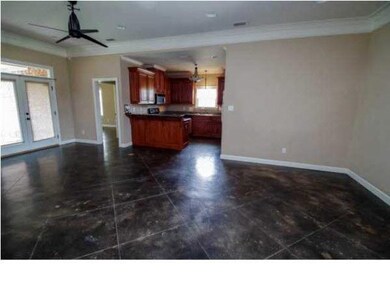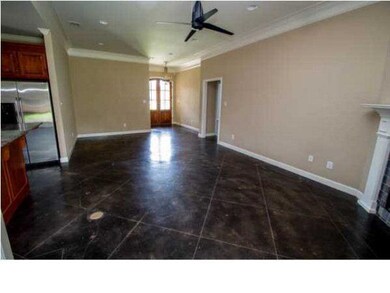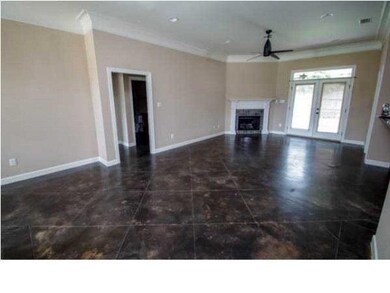
6153 Venetian Way S Mobile, AL 36608
Westhill NeighborhoodHighlights
- Family Room with Fireplace
- Breakfast Room
- Patio
- Traditional Architecture
- Attached Garage
- ENERGY STAR Qualified Ceiling Fan
About This Home
As of October 2015This 2006 custom built home has modern features with the black scored concrete floors, dark granite, rich wood cabinets, and 10' ceilings with crown molding. The family room, dining room, and kitchen are very open making this home great for entertaining. The other two bedrooms have ample closet space. The back patio and privacy fenced backyard is ready for you to kick back and relax.
Last Agent to Sell the Property
Erica Davies
Roberts Brothers West License #89574 Listed on: 06/09/2015

Home Details
Home Type
- Single Family
Est. Annual Taxes
- $1,200
Year Built
- Built in 2006
Lot Details
- Lot Dimensions are 53x39x47x39x32x99
- Fenced
Home Design
- Traditional Architecture
- Brick Exterior Construction
- Slab Foundation
- Wood Frame Construction
- Composition Roof
Interior Spaces
- 1,716 Sq Ft Home
- 1-Story Property
- ENERGY STAR Qualified Ceiling Fan
- Family Room with Fireplace
Kitchen
- Breakfast Room
- Electric Range
- Microwave
- Dishwasher
Bedrooms and Bathrooms
- 3 Bedrooms
- Split Bedroom Floorplan
- 3 Full Bathrooms
Laundry
- Dryer
- Washer
Parking
- Attached Garage
- Automatic Garage Door Opener
Outdoor Features
- Patio
Community Details
- Ridgefield Commons Subdivision
- The community has rules related to covenants, conditions, and restrictions
Ownership History
Purchase Details
Home Financials for this Owner
Home Financials are based on the most recent Mortgage that was taken out on this home.Purchase Details
Home Financials for this Owner
Home Financials are based on the most recent Mortgage that was taken out on this home.Purchase Details
Similar Homes in Mobile, AL
Home Values in the Area
Average Home Value in this Area
Purchase History
| Date | Type | Sale Price | Title Company |
|---|---|---|---|
| Warranty Deed | $185,000 | None Available | |
| Warranty Deed | $240,000 | Slt | |
| Deed | -- | -- | |
| Deed | -- | -- |
Mortgage History
| Date | Status | Loan Amount | Loan Type |
|---|---|---|---|
| Open | $145,000 | New Conventional | |
| Previous Owner | $180,000 | Unknown |
Property History
| Date | Event | Price | Change | Sq Ft Price |
|---|---|---|---|---|
| 10/23/2015 10/23/15 | Sold | $185,000 | 0.0% | $108 / Sq Ft |
| 10/23/2015 10/23/15 | Sold | $185,000 | 0.0% | $108 / Sq Ft |
| 09/29/2015 09/29/15 | Pending | -- | -- | -- |
| 09/26/2015 09/26/15 | Pending | -- | -- | -- |
| 06/09/2015 06/09/15 | For Sale | $185,000 | -- | $108 / Sq Ft |
Tax History Compared to Growth
Tax History
| Year | Tax Paid | Tax Assessment Tax Assessment Total Assessment is a certain percentage of the fair market value that is determined by local assessors to be the total taxable value of land and additions on the property. | Land | Improvement |
|---|---|---|---|---|
| 2024 | $1,199 | $19,780 | $3,000 | $16,780 |
| 2023 | $1,199 | $20,730 | $4,200 | $16,530 |
| 2022 | $1,263 | $20,930 | $4,200 | $16,730 |
| 2021 | $1,129 | $18,840 | $4,200 | $14,640 |
| 2020 | $1,152 | $19,190 | $4,200 | $14,990 |
| 2019 | $1,096 | $18,320 | $0 | $0 |
| 2018 | $1,106 | $18,480 | $0 | $0 |
| 2017 | $1,106 | $18,480 | $0 | $0 |
| 2016 | $1,117 | $18,640 | $0 | $0 |
| 2013 | $1,242 | $20,440 | $0 | $0 |
Agents Affiliated with this Home
-
E
Seller's Agent in 2015
Erica Davies
Roberts Brothers West
-

Buyer's Agent in 2015
Elaine Sessions
Roberts Brothers West
(251) 751-1212
2 in this area
225 Total Sales
Map
Source: Baldwin REALTORS®
MLS Number: 227095
APN: 28-05-21-2-000-063.042
- 211 West Dr Unit 34
- 6105 Brandy Run Rd S
- 6143 Pherin Woods Ct
- 0 Pherin Woods Ct Unit 23 364586
- 6000 Shenandoah Rd N
- 6001 Ridgefield Place E
- 429 Evergreen Rd
- 5925 Eastridge Place
- 213 East Dr
- 5901 Eastridge Place
- 5911 Shenandoah Rd N
- 258 Suffolk Rd
- 6401 Cedar Bend Ct Unit 6
- 6445 Cedar Bend Ct Unit F
- 656 Falls Church Rd
- 6517 Cedar Bend Ct Unit E
- 4700 Bit And Spur Rd
- 4700 Bit & Spur Rd
- 754 Pinemont Dr
- 6558 Airport Blvd
