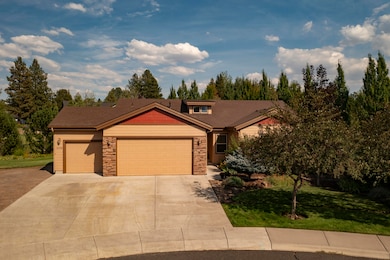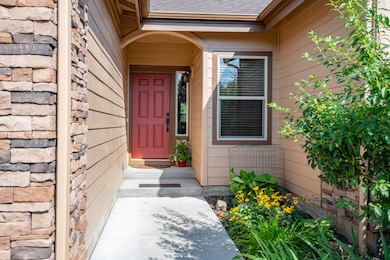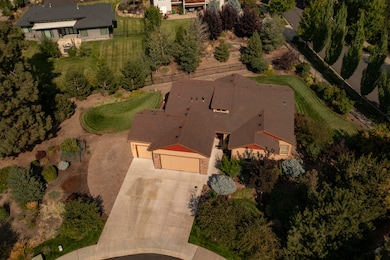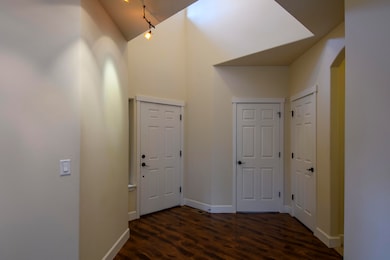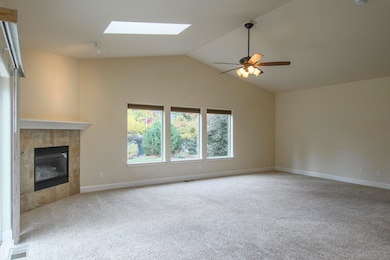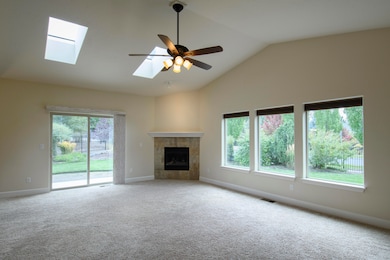61536 Ascha Rose Ct Bend, OR 97702
Old Farm District NeighborhoodEstimated payment $5,652/month
Total Views
3,009
4
Beds
2
Baths
2,221
Sq Ft
$448
Price per Sq Ft
Highlights
- Indoor Spa
- Panoramic View
- Open Floorplan
- RV Access or Parking
- 0.46 Acre Lot
- Craftsman Architecture
About This Home
Beautiful, 1-level home on a quiet cul- de- sac in popular Orion Greens neighborhood. This large .46 acre corner lot is professionally landscaped with room to build a shop or ADU. This energy efficient 2,221' home, includes 4 bedrooms or 3 bedrooms & an office. Home is light & bright with vaulted ceiling in greatroom with skylights. Only minutes from DT Bend, Old Mill District, Juniper Swim & Fitness Center and Bend Senior Center. A short 40-minute drive to Mt. Bachelor for winter and summer recreation.
Home Details
Home Type
- Single Family
Est. Annual Taxes
- $5,573
Year Built
- Built in 2013
Lot Details
- 0.46 Acre Lot
- Fenced
- Drip System Landscaping
- Corner Lot
- Front and Back Yard Sprinklers
- Sprinklers on Timer
- Zoning described as RL
HOA Fees
- $62 Monthly HOA Fees
Parking
- 3 Car Attached Garage
- Garage Door Opener
- Driveway
- RV Access or Parking
Property Views
- Panoramic
- Neighborhood
Home Design
- Craftsman Architecture
- Northwest Architecture
- Stem Wall Foundation
- Frame Construction
- Composition Roof
Interior Spaces
- 2,221 Sq Ft Home
- 1-Story Property
- Open Floorplan
- Wired For Data
- Built-In Features
- Vaulted Ceiling
- Skylights
- Gas Fireplace
- Double Pane Windows
- ENERGY STAR Qualified Windows
- Vinyl Clad Windows
- Great Room with Fireplace
- Indoor Spa
Kitchen
- Breakfast Bar
- Oven
- Cooktop with Range Hood
- Microwave
- Dishwasher
- Kitchen Island
- Granite Countertops
- Tile Countertops
- Disposal
Flooring
- Wood
- Carpet
- Vinyl
Bedrooms and Bathrooms
- 4 Bedrooms
- Linen Closet
- Walk-In Closet
- 2 Full Bathrooms
- Double Vanity
- Bathtub with Shower
Home Security
- Carbon Monoxide Detectors
- Fire and Smoke Detector
Accessible Home Design
- Accessible Full Bathroom
- Accessible Bedroom
- Accessible Kitchen
- Accessible Hallway
- Accessible Doors
Eco-Friendly Details
- ENERGY STAR Qualified Equipment
Outdoor Features
- Patio
- Porch
Schools
- Silver Rail Elementary School
- High Desert Middle School
- Caldera High School
Utilities
- Whole House Fan
- Forced Air Heating and Cooling System
- Heating System Uses Natural Gas
- Water Heater
Listing and Financial Details
- Exclusions: Seller's Personal Belongings
- Tax Lot 4
- Assessor Parcel Number 260440
Community Details
Overview
- Orion Greens Subdivision
- On-Site Maintenance
Recreation
- Trails
Map
Create a Home Valuation Report for This Property
The Home Valuation Report is an in-depth analysis detailing your home's value as well as a comparison with similar homes in the area
Home Values in the Area
Average Home Value in this Area
Tax History
| Year | Tax Paid | Tax Assessment Tax Assessment Total Assessment is a certain percentage of the fair market value that is determined by local assessors to be the total taxable value of land and additions on the property. | Land | Improvement |
|---|---|---|---|---|
| 2025 | $5,792 | $342,810 | -- | -- |
| 2024 | $5,573 | $332,830 | -- | -- |
| 2023 | $5,166 | $323,140 | $0 | $0 |
| 2022 | $4,820 | $304,600 | $0 | $0 |
| 2021 | $4,827 | $295,730 | $0 | $0 |
| 2020 | $4,579 | $295,730 | $0 | $0 |
| 2019 | $4,452 | $287,120 | $0 | $0 |
| 2018 | $4,326 | $278,760 | $0 | $0 |
| 2017 | $4,200 | $270,650 | $0 | $0 |
| 2016 | $4,005 | $262,770 | $0 | $0 |
| 2015 | $3,894 | $255,120 | $0 | $0 |
| 2014 | $3,779 | $247,690 | $0 | $0 |
Source: Public Records
Property History
| Date | Event | Price | List to Sale | Price per Sq Ft |
|---|---|---|---|---|
| 02/26/2026 02/26/26 | For Sale | $995,000 | +4.7% | $448 / Sq Ft |
| 12/15/2025 12/15/25 | Off Market | $950,000 | -- | -- |
| 11/10/2025 11/10/25 | Price Changed | $950,000 | -3.1% | $428 / Sq Ft |
| 10/20/2025 10/20/25 | Price Changed | $980,000 | -6.7% | $441 / Sq Ft |
| 10/10/2025 10/10/25 | Price Changed | $1,050,000 | -8.7% | $473 / Sq Ft |
| 10/03/2025 10/03/25 | For Sale | $1,150,000 | -- | $518 / Sq Ft |
Source: Oregon Datashare
Purchase History
| Date | Type | Sale Price | Title Company |
|---|---|---|---|
| Interfamily Deed Transfer | -- | Amrock Llc | |
| Interfamily Deed Transfer | -- | Amrock | |
| Warranty Deed | -- | None Listed On Document | |
| Warranty Deed | $347,694 | Western Title & Escrow | |
| Warranty Deed | $100,000 | Western Title & Escrow | |
| Warranty Deed | $60,000 | Amerititle |
Source: Public Records
Mortgage History
| Date | Status | Loan Amount | Loan Type |
|---|---|---|---|
| Open | $248,296 | New Conventional | |
| Previous Owner | $267,000 | New Conventional |
Source: Public Records
Source: Oregon Datashare
MLS Number: 220210164
APN: 260440
Nearby Homes
- 21116 SE Reed Market Rd
- 21130 SE Reed Market Rd
- 61632 Pettigrew Rd Unit 18
- 61556 Twin Lakes Loop
- 61445 SE 27th St Unit 86
- 61445 SE 27th St Unit 55
- 61445 SE 27th St Unit 48
- 61445 SE 27th St Unit 22
- 61620 Daly Estates Dr
- 61635 Daly Estates Dr Unit 17
- 20873 Greenmont Dr
- 1761 SE Ironwood Ct
- 61683 Daly Estates Dr
- 20809 SE Westview Dr
- 21182 Desert Skies Place
- 61725 SE Daly Estates Rd
- 21177 Ritz Place
- 61450 Little John Ln
- 21412 SE Krakatoa Ct Unit Lot 103
- 789 SE Airpark Dr
- 1636 SE Virginia Rd
- 61560 Aaron Way
- 836 SE Douglas St
- 373 SE Reed Market Rd
- 61555 SE Alstrup Rd
- 339 SE Reed Market Rd
- 61580 Brosterhous Rd
- 21255 E Highway 20
- 2001 NE Linnea Dr
- 515 NE Aurora Ave
- 611 NE Bellevue Dr
- 488 NE Bellevue Dr
- 2020 NE Linnea Dr
- 225 SE Vine Ln
- 2600 NE Forum Dr
- 2575 NE Mary Rose Place
- 20174 Reed Ln
- 1855 NE Lotus Dr
- 310 SW Industrial Way
- 2365 NE Conners Ave
Your Personal Tour Guide
Ask me questions while you tour the home.

