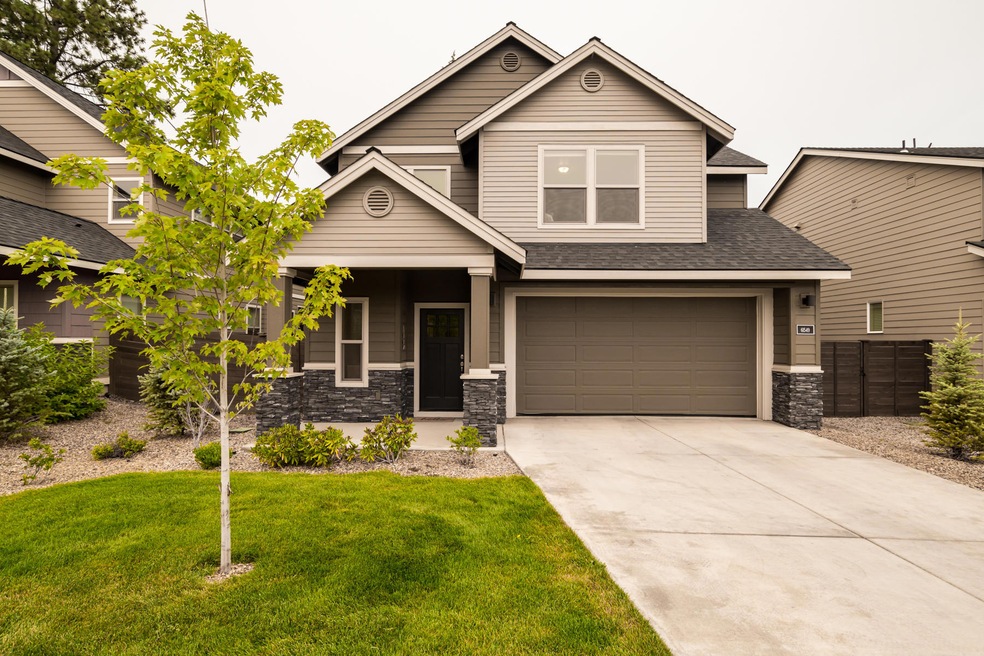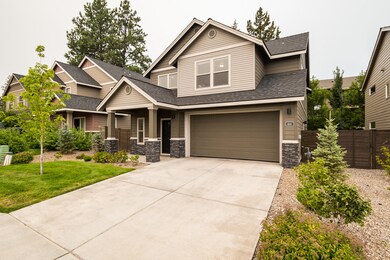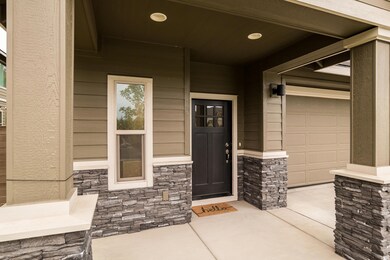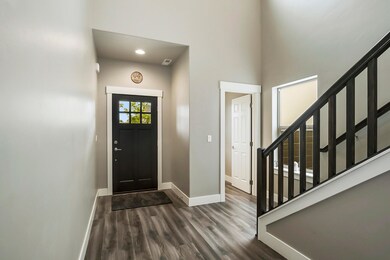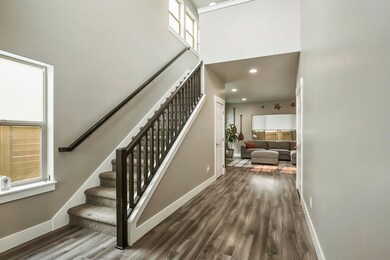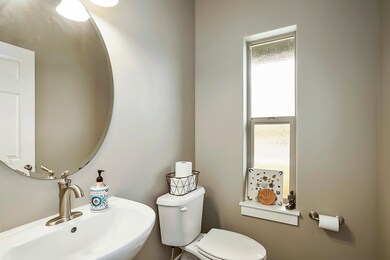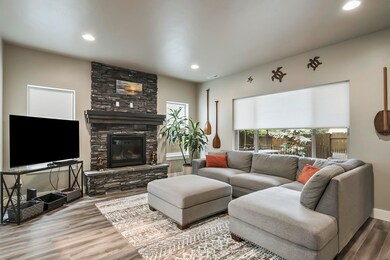
61549 SE Lorenzo Dr Bend, OR 97702
Old Farm District NeighborhoodHighlights
- Open Floorplan
- Northwest Architecture
- Solid Surface Countertops
- Deck
- Great Room with Fireplace
- 3-minute walk to Stone Creek Park
About This Home
As of September 2021Welcome home to this newer, lightly lived in home in desirable Stone Creek! The home has a grand two story entry & spacious great room that make this home functional and appealing. Entertain in the open kitchen with large island facing a beautiful warm and inviting stone surround fireplace. Relax outside under the covered back yard patio with a low maintenance yard (front yard covered by the HOA). Primary suite offers hand crafted coffered ceilings, stylish soaking tub, tile shower and large walk in closet. Enjoy over 6 acres of forested park w/walking trails connected to a community pool. Super close to Silver Rail Elementary School. Enjoy the cool A/C!
Last Agent to Sell the Property
Daren Cullen
RE/MAX Key Properties License #200309217 Listed on: 08/06/2021
Home Details
Home Type
- Single Family
Est. Annual Taxes
- $3,586
Year Built
- Built in 2019
Lot Details
- 3,485 Sq Ft Lot
- Fenced
- Landscaped
- Level Lot
- Front and Back Yard Sprinklers
- Sprinklers on Timer
- Property is zoned RS, RS
HOA Fees
- $55 Monthly HOA Fees
Parking
- 2 Car Attached Garage
- Garage Door Opener
- Driveway
- On-Street Parking
Home Design
- Northwest Architecture
- Stem Wall Foundation
- Frame Construction
- Composition Roof
Interior Spaces
- 2,020 Sq Ft Home
- 2-Story Property
- Open Floorplan
- Ceiling Fan
- Gas Fireplace
- Double Pane Windows
- Low Emissivity Windows
- Vinyl Clad Windows
- Great Room with Fireplace
- Neighborhood Views
- Laundry Room
Kitchen
- Breakfast Area or Nook
- Oven
- Range
- Microwave
- Dishwasher
- Solid Surface Countertops
- Disposal
Flooring
- Carpet
- Laminate
- Tile
Bedrooms and Bathrooms
- 3 Bedrooms
- Linen Closet
- Walk-In Closet
- Double Vanity
- Soaking Tub
- Bathtub with Shower
- Bathtub Includes Tile Surround
Home Security
- Carbon Monoxide Detectors
- Fire and Smoke Detector
Outdoor Features
- Deck
- Patio
Schools
- Silver Rail Elementary School
- High Desert Middle School
- Bend Sr High School
Utilities
- Forced Air Heating and Cooling System
- Heating System Uses Natural Gas
- Water Heater
Listing and Financial Details
- Exclusions: Washer/Dryer
- No Short Term Rentals Allowed
- Tax Lot 11
- Assessor Parcel Number 273676
Community Details
Overview
- Built by Franklin Bros.
- Stone Creek Subdivision
- On-Site Maintenance
- Maintained Community
Recreation
- Community Playground
- Community Pool
- Park
- Trails
- Snow Removal
Ownership History
Purchase Details
Home Financials for this Owner
Home Financials are based on the most recent Mortgage that was taken out on this home.Purchase Details
Home Financials for this Owner
Home Financials are based on the most recent Mortgage that was taken out on this home.Similar Homes in Bend, OR
Home Values in the Area
Average Home Value in this Area
Purchase History
| Date | Type | Sale Price | Title Company |
|---|---|---|---|
| Warranty Deed | $585,000 | Amerititle | |
| Warranty Deed | $407,990 | First American Title | |
| Warranty Deed | $407,990 | First American Title |
Mortgage History
| Date | Status | Loan Amount | Loan Type |
|---|---|---|---|
| Open | $468,000 | New Conventional | |
| Previous Owner | $360,000 | New Conventional |
Property History
| Date | Event | Price | Change | Sq Ft Price |
|---|---|---|---|---|
| 09/30/2021 09/30/21 | Sold | $585,000 | -2.3% | $290 / Sq Ft |
| 08/12/2021 08/12/21 | Pending | -- | -- | -- |
| 08/06/2021 08/06/21 | For Sale | $599,000 | +46.8% | $297 / Sq Ft |
| 11/25/2019 11/25/19 | Sold | $407,990 | -1.7% | $202 / Sq Ft |
| 10/24/2019 10/24/19 | Pending | -- | -- | -- |
| 05/20/2019 05/20/19 | For Sale | $414,990 | -- | $205 / Sq Ft |
Tax History Compared to Growth
Tax History
| Year | Tax Paid | Tax Assessment Tax Assessment Total Assessment is a certain percentage of the fair market value that is determined by local assessors to be the total taxable value of land and additions on the property. | Land | Improvement |
|---|---|---|---|---|
| 2024 | $4,363 | $260,590 | -- | -- |
| 2023 | $4,045 | $253,000 | $0 | $0 |
| 2022 | $3,774 | $238,490 | $0 | $0 |
| 2021 | $3,779 | $231,550 | $0 | $0 |
| 2020 | $3,586 | $231,550 | $0 | $0 |
| 2019 | $2,413 | $155,630 | $0 | $0 |
| 2018 | $731 | $47,070 | $0 | $0 |
| 2017 | $709 | $45,700 | $0 | $0 |
| 2016 | $133 | $8,702 | $0 | $0 |
Agents Affiliated with this Home
-
Khiva Beckwith
K
Buyer's Agent in 2021
Khiva Beckwith
Coldwell Banker Mayfield Realty
(541) 420-2165
1 in this area
59 Total Sales
-
Carey McQuate
C
Seller's Agent in 2019
Carey McQuate
Cascade Hasson SIR
(541) 788-7917
95 in this area
198 Total Sales
-
Daren Cullen

Buyer's Agent in 2019
Daren Cullen
RE/MAX
(541) 410-2707
4 in this area
75 Total Sales
Map
Source: Oregon Datashare
MLS Number: 220129065
APN: 273676
- 61528 SE Lorenzo Dr
- 61538 Brosterhous Rd
- 20520 SE Byron Ave
- 20537 SE Byron Ave
- 20559 SE Cameron Ave
- 61475 Kobe St Unit 342
- 20490 SE Braelen Ln
- 61531 SE Jennifer Ln Unit 1 & 2
- 20552 SE Evian Ave
- 61467 Kobe St Unit 344
- 20561 SE Evian Ave
- 20560 Kira Dr Unit 371
- 20572 Kira Dr Unit 369
- 20525 Reed Market Rd
- 20599 Kira Dr Unit 382
- 20603 Kira Dr Unit 383
- 20621 SE Nina Ave
- 61528 Parrell Rd
- 1049 SE 6th St
- 656 SE Reed Market Rd
