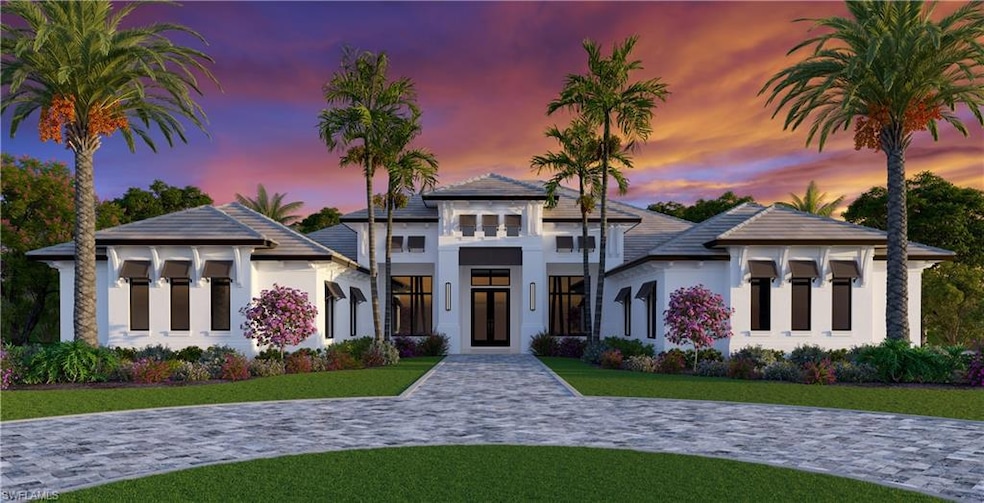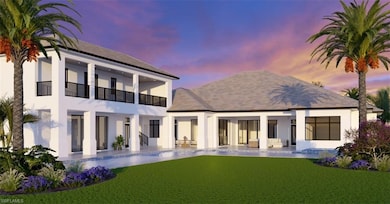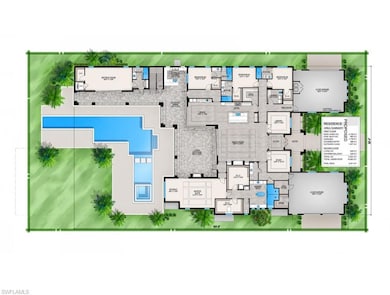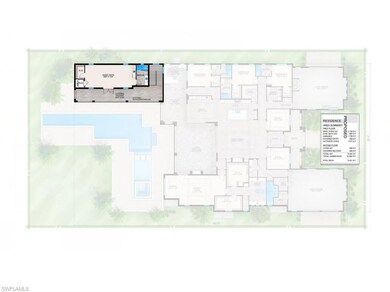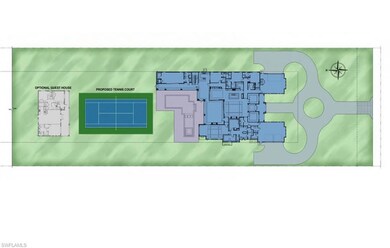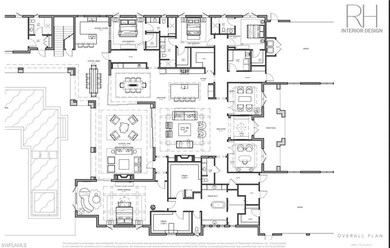6155 Bur Oaks Ln Naples, FL 34119
Arrowhead-Island Walk NeighborhoodEstimated payment $41,164/month
Highlights
- Media Room
- Infinity Pool
- Two Primary Bedrooms
- Vineyards Elementary School Rated A
- New Construction
- Views of Preserve
About This Home
Situated on 2.28 acres in prestigious Oakes Estates, you’ll find this magnificent new construction residence. 6454sf under air 10,893sf of total living with the most discerning homeowner in mind. As you enter the circular drive, gorgeous landscaping frames this stately home. PGT impact windows and Generac full home generator ensure your family is safe and comfortable at all times. Sleek and stylish meets functionality as you take in the well executed floor plan. Stately library that mirror’s your private study adjacent to the impressive walnut and glass front entry door. European oak floors fill the rooms with sophisticated warmth beauty leading through the foyer to the great room with fireplace overlooking your custom saltwater lap pool and spa. Spectacular decor package by world's leading luxury home furnishings purveyor, RH Restoration Hardware being offered as an allowance for move in ready living. Generous lighting allowance with dimmers throughout the home. Next level outdoor living area with fireplace and 77” outdoor television perfect for cozying up to watch your favorite team. Fully equipped summer kitchen and outdoor dining area. Thoughtfully positioned retreat room ideal for a recreation room, private gym, media room or additional guest room while offering a pool bath for your guests.
Expansive kitchen with spectacular custom above and below lit solid wood cabinetry, tile backsplash, smooth surface countertops and large island make the perfect space for family gatherings. Impressive Thermador appliance package including 48” gas range with hood, 72” refrigeration as well as double wine cooler towers that will make your resident foodies go wild.Coffee station and ample walk in pantry. Expansive master bedroom and retreat area that opens up to your opulent pool. Fabulous master bathroom with massive soaking tub, his and her back lit vanities, duel shower heads with steam bath. Vast his and her walk-in custom created closets by California Closets.
4 generously sized guest bedrooms with en-suite baths, back lit vanities, and walk-in California Closet systems.Upstairs bonus room with elevator is the ideal meditation room with balcony overlooking your gorgeous outdoor oasis. This smart home is outfitted with a Control 4 IT system, 600-amp electrical, and 6 zone multi-room Episode Response DSP amplifier as well as 6 wireless access points for total home coverage. Entire home ultra-violet Air Knight purification system. IP high resolution indoor and outdoor cameras ensure a secure environment. 4.5 car air conditioned garage space complete with car charging station and epoxy finish floors ideal for your fabulous car collection. Optional Guest House with 3 bedrooms and 2 full baths. There is even room for your private tennis court should your heart so desire. Oakes Estates is known for being a family and pet friendly neighborhood minutes from town, the interstate and all that Naples has to offer. Will Build to suit.
Home Details
Home Type
- Single Family
Est. Annual Taxes
- $9,759
Year Built
- New Construction
Lot Details
- 2.28 Acre Lot
- 150 Ft Wide Lot
- Oversized Lot
Parking
- 4 Car Attached Garage
- Circular Driveway
Property Views
- Views of Preserve
- Pool
- Tennis Court
Home Design
- Concrete Block With Brick
- Concrete Foundation
- Stucco
- Tile
Interior Spaces
- Property has 1 Level
- Wet Bar
- Custom Mirrors
- Furnished or left unfurnished upon request
- Vaulted Ceiling
- Fireplace
- Great Room
- Family Room
- Formal Dining Room
- Media Room
- Home Office
- Recreation Room
- Loft
- Home Gym
Kitchen
- Eat-In Kitchen
- Walk-In Pantry
- Grill
- Gas Cooktop
- Microwave
- Wine Cooler
- Kitchen Island
- Built-In or Custom Kitchen Cabinets
- Pot Filler
- Reverse Osmosis System
Flooring
- Wood
- Tile
Bedrooms and Bathrooms
- 5 Bedrooms
- Primary Bedroom Upstairs
- Double Master Bedroom
- Built-In Bedroom Cabinets
- In-Law or Guest Suite
- Soaking Tub
Laundry
- Laundry in unit
- Dryer
- Washer
- Laundry Tub
Home Security
- Home Security System
- Fire and Smoke Detector
- Fire Sprinkler System
Eco-Friendly Details
- Air Purifier
Pool
- Infinity Pool
- Pool and Spa
- Concrete Pool
- Lap Pool
- Heated Spa
- In Ground Spa
- Gas Heated Pool
- Saltwater Pool
- Outdoor Shower
Outdoor Features
- Balcony
- Deck
- Patio
- Outdoor Fireplace
- Outdoor Kitchen
- Attached Grill
Utilities
- Cooling System Utilizes Natural Gas
- Zoned Heating and Cooling System
- Vented Exhaust Fan
- Power Generator
- Propane
- Gas Available
- Tankless Water Heater
- Cable TV Available
Community Details
- No Home Owners Association
- Oakes Estates Subdivision
Listing and Financial Details
- Assessor Parcel Number 41882040001
- Tax Block 38
Map
Home Values in the Area
Average Home Value in this Area
Tax History
| Year | Tax Paid | Tax Assessment Tax Assessment Total Assessment is a certain percentage of the fair market value that is determined by local assessors to be the total taxable value of land and additions on the property. | Land | Improvement |
|---|---|---|---|---|
| 2025 | $9,759 | $890,100 | $811,525 | $78,575 |
| 2024 | $1,728 | $993,070 | $830,820 | $162,250 |
| 2023 | $1,728 | $189,745 | $0 | $0 |
| 2022 | $1,747 | $184,218 | $0 | $0 |
| 2021 | $1,755 | $178,852 | $0 | $0 |
| 2020 | $1,713 | $176,383 | $0 | $0 |
| 2019 | $1,678 | $172,417 | $0 | $0 |
| 2018 | $1,635 | $169,202 | $0 | $0 |
| 2017 | $1,604 | $165,722 | $0 | $0 |
| 2016 | $1,552 | $162,313 | $0 | $0 |
| 2015 | $1,562 | $161,185 | $0 | $0 |
| 2014 | $1,558 | $109,906 | $0 | $0 |
Property History
| Date | Event | Price | List to Sale | Price per Sq Ft | Prior Sale |
|---|---|---|---|---|---|
| 08/06/2025 08/06/25 | Price Changed | $7,640,900 | -4.4% | $1,184 / Sq Ft | |
| 04/01/2025 04/01/25 | For Sale | $7,990,900 | +626.4% | $1,238 / Sq Ft | |
| 12/11/2023 12/11/23 | Sold | $1,100,000 | -15.4% | $559 / Sq Ft | View Prior Sale |
| 11/03/2023 11/03/23 | Pending | -- | -- | -- | |
| 09/29/2023 09/29/23 | For Sale | $1,300,000 | -- | $661 / Sq Ft |
Purchase History
| Date | Type | Sale Price | Title Company |
|---|---|---|---|
| Warranty Deed | $1,100,000 | None Listed On Document |
Mortgage History
| Date | Status | Loan Amount | Loan Type |
|---|---|---|---|
| Open | $1,100,000 | New Conventional |
Source: Naples Area Board of REALTORS®
MLS Number: 225033074
APN: 41882040001
- 6140 Standing Oaks Ln
- 9754 Wilshire Lakes Blvd
- 1786 Tarpon Bay Dr S Unit I102
- 1761 Tarpon Bay Dr S Unit 58
- 1757 Tarpon Bay Dr S Unit 57
- 5823 Cove Cir Unit 8
- 5060 Ventura Ct
- 5609 Cove Cir
- 1890 Oakes Blvd Unit A
- 1890 Oakes Blvd Unit S
- 5325 Cove Cir
- 5891 Golden Oaks Ln
- 6051 Shallows Way
- 5032 Jarvis Ln
- 1628 Cayman Ct Unit 2
- 1634 Tarpon Bay Dr S Unit 202
- 801 Regency Reserve Cir Unit 4301
- 4824 Lasqueti Way
- 640 Lalique Cir Unit 407
- 4823 Lasqueti Way
