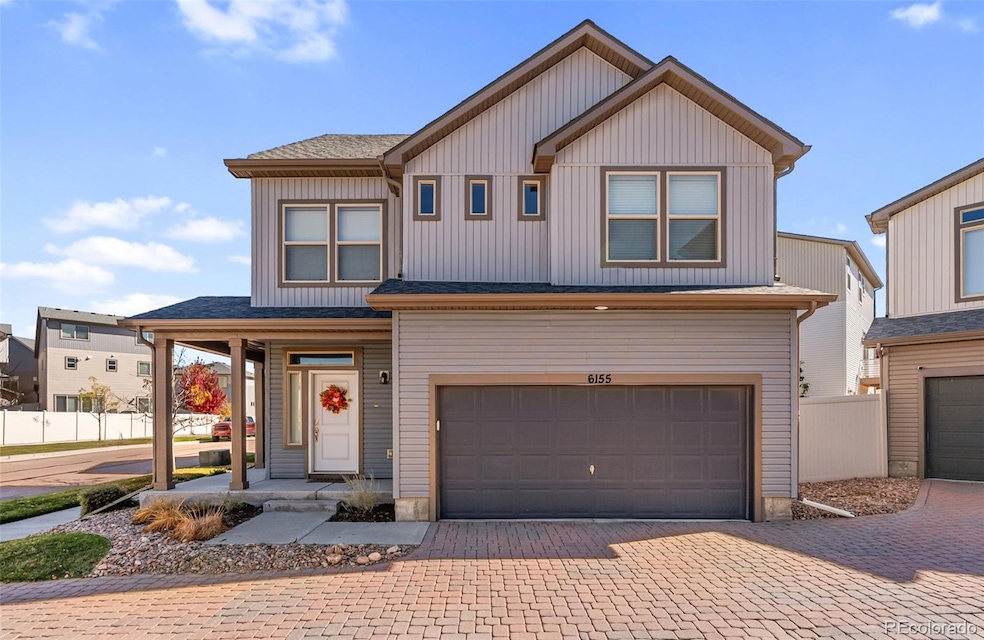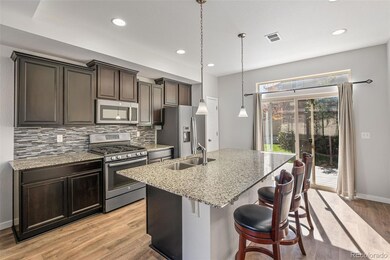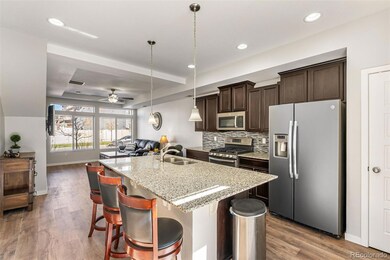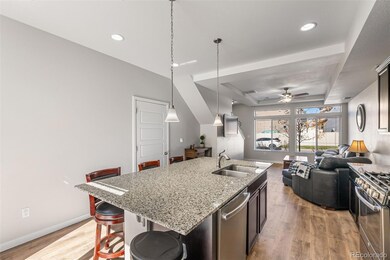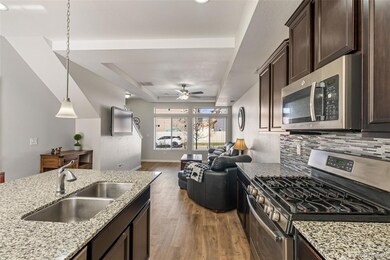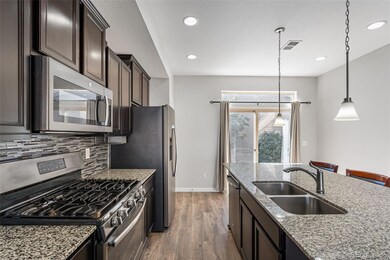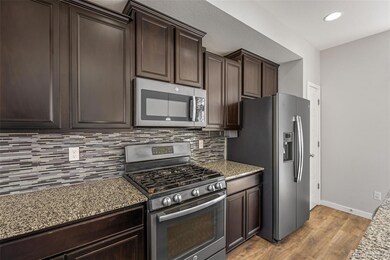6155 Mineral Belt Dr Colorado Springs, CO 80927
Banning Lewis Ranch NeighborhoodEstimated payment $2,656/month
Highlights
- Fitness Center
- Rooftop Deck
- Clubhouse
- Green Hills Elementary School Rated A-
- Primary Bedroom Suite
- Loft
About This Home
Welcome to this beautifully maintained home located in the highly desirable Banning Lewis Ranch community, offering a perfect blend of modern comfort and neighborhood charm. Step inside to discover new luxury vinyl flooring that flows throughout the main level, creating a warm and inviting atmosphere. The gourmet kitchen is a true centerpiece, featuring stainless steel appliances, a gas range, granite countertops, tile backsplash, pantry, center island, and breakfast bar—ideal for everyday living or entertaining guests. The kitchen opens to the bright family room and offers a convenient walkout to the rear deck and fully fenced backyard, perfect for relaxing or hosting outdoor gatherings. A half bathroom completes the main level. Upstairs, the spacious primary suite offers a peaceful retreat with a walk-in closet and a luxurious 4-piece bath showcasing ceramic tile, dual vanities, and granite countertops. Two additional bedrooms, a full bath, and a laundry room provide convenience and functionality. The impressive third-level loft is flooded with natural light and offers endless possibilities—home office, media room, or guest space—and opens to a private rooftop patio, an ideal spot to enjoy morning coffee or evening sunsets. Additional highlights include an attached 2-car garage with EV charger and energy-efficient features throughout. Living in Banning Lewis Ranch means access to outstanding amenities including a community center, fitness facility, pool, walking trails, dog park, and playgrounds. Conveniently located near shopping, dining, and schools, with easy access to major routes for commuting. This home truly combines modern living, thoughtful design, and resort-style community living in one of Colorado Springs’ most sought-after neighborhoods.
Listing Agent
8z Real Estate Brokerage Email: garrett@8z.com,719-360-2339 License #40032163 Listed on: 10/28/2025

Home Details
Home Type
- Single Family
Est. Annual Taxes
- $3,207
Year Built
- Built in 2016
Lot Details
- 2,951 Sq Ft Lot
- Cul-De-Sac
- Partially Fenced Property
- Private Yard
- Grass Covered Lot
- Property is zoned PUD AO
HOA Fees
- $175 Monthly HOA Fees
Parking
- 2 Car Attached Garage
- Insulated Garage
- Dry Walled Garage
Home Design
- Frame Construction
- Composition Roof
- Vinyl Siding
- Concrete Perimeter Foundation
Interior Spaces
- 1,932 Sq Ft Home
- 3-Story Property
- Ceiling Fan
- Double Pane Windows
- Living Room
- Loft
- Laundry Room
Kitchen
- Eat-In Kitchen
- Oven
- Range with Range Hood
- Microwave
- Dishwasher
- Kitchen Island
- Granite Countertops
- Disposal
Flooring
- Carpet
- Tile
- Vinyl
Bedrooms and Bathrooms
- 3 Bedrooms
- Primary Bedroom Suite
- En-Suite Bathroom
- Walk-In Closet
Outdoor Features
- Rooftop Deck
- Covered Patio or Porch
- Exterior Lighting
- Rain Gutters
Schools
- Inspiration View Elementary School
- Falcon Middle School
- Falcon High School
Utilities
- Forced Air Heating and Cooling System
- Heating System Uses Natural Gas
- 220 Volts
- 220 Volts in Garage
- 110 Volts
- Natural Gas Connected
- Gas Water Heater
- High Speed Internet
- Cable TV Available
Listing and Financial Details
- Exclusions: Seller's Personal Property
- Assessor Parcel Number 53103-05-012
Community Details
Overview
- Association fees include ground maintenance, snow removal, trash
- Banning Lewis Ranch Metro Association, Phone Number (719) 260-4545
- Banning Lewis Ranch Subdivision
- Electric Vehicle Charging Station
Amenities
- Clubhouse
Recreation
- Community Playground
- Fitness Center
- Community Pool
- Park
- Trails
Map
Home Values in the Area
Average Home Value in this Area
Tax History
| Year | Tax Paid | Tax Assessment Tax Assessment Total Assessment is a certain percentage of the fair market value that is determined by local assessors to be the total taxable value of land and additions on the property. | Land | Improvement |
|---|---|---|---|---|
| 2025 | $3,207 | $31,990 | -- | -- |
| 2024 | $3,149 | $32,380 | $5,110 | $27,270 |
| 2023 | $3,149 | $32,380 | $5,110 | $27,270 |
| 2022 | $2,476 | $22,230 | $4,450 | $17,780 |
| 2021 | $2,534 | $22,870 | $4,580 | $18,290 |
| 2020 | $2,273 | $20,380 | $3,050 | $17,330 |
| 2019 | $2,566 | $20,380 | $3,050 | $17,330 |
| 2018 | $2,499 | $19,730 | $2,510 | $17,220 |
| 2017 | $1,412 | $19,730 | $2,510 | $17,220 |
| 2016 | $38 | $310 | $310 | $0 |
Property History
| Date | Event | Price | List to Sale | Price per Sq Ft |
|---|---|---|---|---|
| 11/06/2025 11/06/25 | Price Changed | $420,000 | -1.2% | $217 / Sq Ft |
| 10/20/2025 10/20/25 | For Sale | $425,000 | -- | $220 / Sq Ft |
Purchase History
| Date | Type | Sale Price | Title Company |
|---|---|---|---|
| Special Warranty Deed | $318,000 | First Intigrity Title | |
| Warranty Deed | $306,000 | None Available | |
| Warranty Deed | $283,423 | None Available |
Mortgage History
| Date | Status | Loan Amount | Loan Type |
|---|---|---|---|
| Open | $329,448 | VA | |
| Previous Owner | $269,252 | New Conventional |
Source: REcolorado®
MLS Number: 7293646
APN: 53103-05-012
- 6123 Mineral Belt Dr
- 6669 John Muir Trail
- 6670 John Muir Trail
- 6407 Armdale Heights
- 6742 Golden Briar Ln
- 6747 Golden Briar Ln
- 6689 Shadow Star Dr
- 6362 Lythmore Grove
- 6765 Windbrook Ct
- 6272 Lochside View
- 6260 Melvick Point
- 6838 Backcountry Loop
- 6234 Lythmore Grove
- 6242 Lythmore Grove
- 6563 Mineral Belt Dr
- Pathfinder Plan at The Retreat at Banning Lewis Ranch - Explorer
- Mykonos Plan at The Retreat at Banning Lewis Ranch - Diakopes
- Paros Plan at The Retreat at Banning Lewis Ranch - Diakopes
- Kythira Plan at The Retreat at Banning Lewis Ranch - Diakopes
- Monterey Plan at The Retreat at Banning Lewis Ranch - Epic
- 6553 Shadow Star Dr
- 6765 Windbrook Ct
- 6149 Ashmore Ln
- 7463 Lewis Clark Trail
- 6027 Notch Top Way
- 5748 Thurless Ln
- 5692 Tramore Ct
- 9246 Henson Place
- 7122 Golden Acacia Ln
- 8073 Chardonnay Grove
- 9156 Percheron Pony Dr
- 6670 Big George Dr
- 7935 Shiloh Mesa Dr
- 7554 Stetson Highlands Dr
- 7755 Adventure Way
- 8191 Callendale Dr
- 7637 Cat Tail Creek Dr
- 7785 Blue Vail Way
- 5812 Brennan Ave
- 6598 Trenton St
