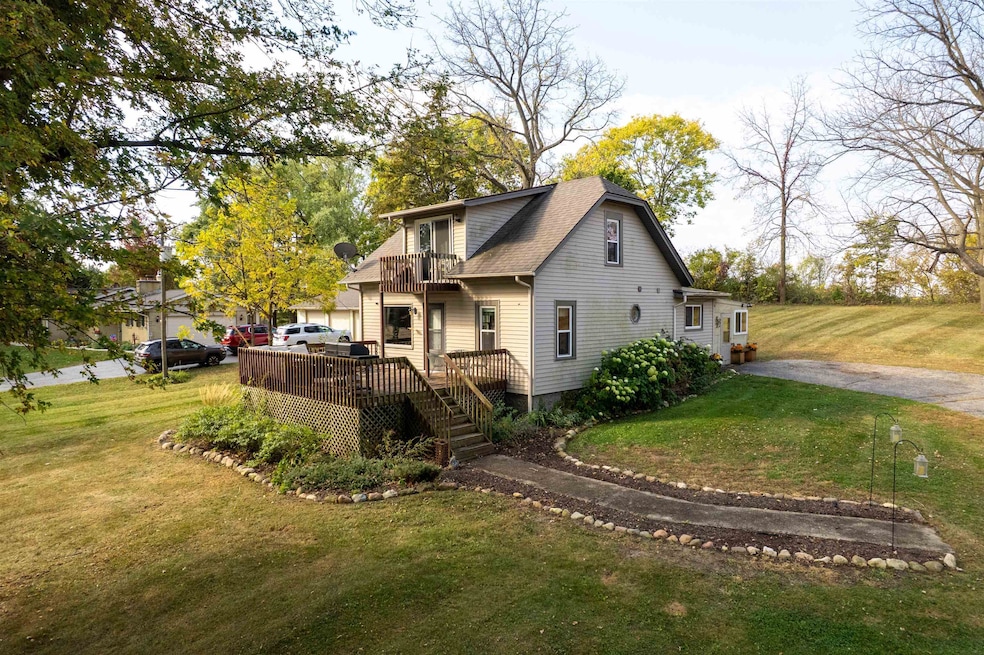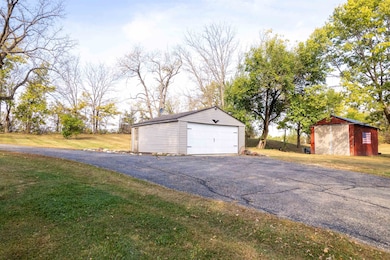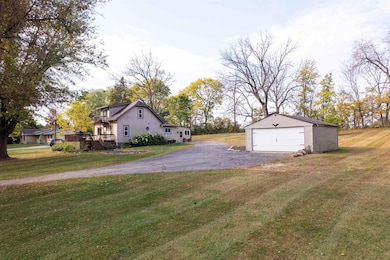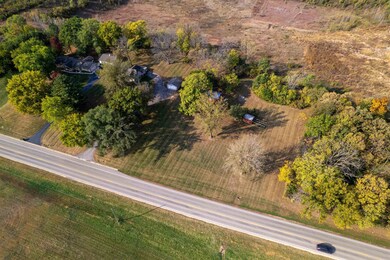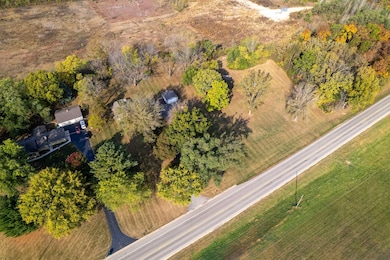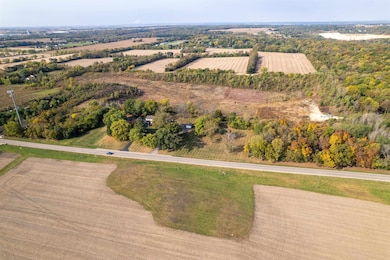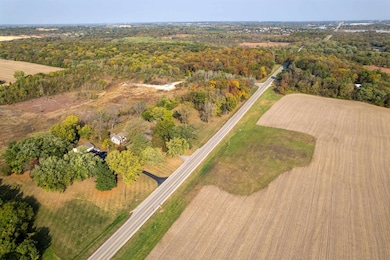6155 S Perryville Rd Cherry Valley, IL 61016
Estimated payment $1,848/month
Highlights
- Very Popular Property
- 2.17 Acre Lot
- Mud Room
- Barn
- Deck
- Breakfast Area or Nook
About This Home
This 2.17-acre property in Winnebago County outside of Cherry Valley offers wide open country views in every direction with a peaceful setting surrounded by timber and agricultural fields. As you pull up to the home, the large front deck sets the tone and gives you a great place to relax, sit outside, grill, or simply enjoy the views and open space that comes with living in the country. When you step inside, you enter through a mudroom area that works well for boots, jackets, and everyday in-and-out living. The eat-in kitchen features stainless steel appliances, plenty of cabinet space, and a cozy breakfast area that feels warm and comfortable. From there, you move into a larger family room and dining space that works great for gatherings, or the layout could easily transition into one oversized family room if desired, and this room offers direct access out to the deck as well. The main floor includes one bedroom, a large full bathroom with a walk-in shower, and a separate laundry room, which keeps day-to-day living convenient. Upstairs, you will find the large master bedroom that also has a separate space being used as a walk-in closet, but could be reworked to create an additional bedroom if needed. The basement is unfinished but clean and works well for storage or future expansion. Outside the property includes a two-car detached garage, an additional outbuilding, and a chicken coop for those who enjoy the homestead lifestyle. Even with the quiet setting, you are still close to Rockford, multiple forest preserves, and there are nearby access points to the Kishwaukee River offering excellent recreational opportunities. This property gives you that country feel, room to breathe, and the ability to enjoy a little land without being too far from town.
Listing Agent
Whitetail Properties Real Estate LLC License #475154618 Listed on: 11/06/2025

Home Details
Home Type
- Single Family
Est. Annual Taxes
- $3,856
Year Built
- Built in 1916
Lot Details
- 2.17 Acre Lot
- Dog Run
Home Design
- Shingle Roof
- Vinyl Siding
- Siding
Interior Spaces
- 1,581 Sq Ft Home
- 2-Story Property
- Mud Room
Kitchen
- Breakfast Area or Nook
- Electric Range
- Stove
- Microwave
- Dishwasher
Bedrooms and Bathrooms
- 2 Bedrooms
- 1 Full Bathroom
Laundry
- Laundry Room
- Laundry on main level
- Dryer
- Washer
Basement
- Partial Basement
- Exterior Basement Entry
- Sump Pump
Parking
- 2 Car Garage
- Driveway
Outdoor Features
- Deck
- Outbuilding
- Porch
Schools
- District 205-Rfd Elementary And Middle School
- District 205-Rfd High School
Farming
- Barn
- Agricultural
Utilities
- Forced Air Heating and Cooling System
- Heating System Uses Natural Gas
- Well
- Natural Gas Water Heater
- Water Softener
- Septic System
Map
Home Values in the Area
Average Home Value in this Area
Tax History
| Year | Tax Paid | Tax Assessment Tax Assessment Total Assessment is a certain percentage of the fair market value that is determined by local assessors to be the total taxable value of land and additions on the property. | Land | Improvement |
|---|---|---|---|---|
| 2024 | $3,856 | $57,246 | $23,365 | $33,881 |
| 2023 | $3,702 | $51,476 | $21,010 | $30,466 |
| 2022 | $3,734 | $47,883 | $19,793 | $28,090 |
| 2021 | $3,768 | $45,538 | $18,824 | $26,714 |
| 2020 | $3,749 | $43,602 | $18,024 | $25,578 |
| 2019 | $3,658 | $41,558 | $17,179 | $24,379 |
| 2018 | $3,653 | $39,481 | $16,729 | $22,752 |
| 2017 | $3,081 | $38,316 | $16,235 | $22,081 |
| 2016 | $3,032 | $37,506 | $15,892 | $21,614 |
| 2015 | $1,140 | $36,817 | $15,600 | $21,217 |
| 2014 | $1,118 | $30,701 | $7,290 | $23,411 |
Property History
| Date | Event | Price | List to Sale | Price per Sq Ft | Prior Sale |
|---|---|---|---|---|---|
| 11/06/2025 11/06/25 | For Sale | $289,900 | +111.6% | $183 / Sq Ft | |
| 06/22/2017 06/22/17 | Sold | $137,000 | -2.1% | $110 / Sq Ft | View Prior Sale |
| 05/10/2017 05/10/17 | Pending | -- | -- | -- | |
| 04/20/2017 04/20/17 | For Sale | $140,000 | -- | $113 / Sq Ft |
Purchase History
| Date | Type | Sale Price | Title Company |
|---|---|---|---|
| Grant Deed | $137,000 | Title Underwriters Agency | |
| Deed | $72,000 | -- |
Mortgage History
| Date | Status | Loan Amount | Loan Type |
|---|---|---|---|
| Open | $132,890 | New Conventional |
Source: NorthWest Illinois Alliance of REALTORS®
MLS Number: 202506900
APN: 16-22-200-003
- 5203 Linden Rd
- 4801 Linden Rd
- 4566 Governors Dr
- 5563 Stockton Dr
- 2775 Stowmarket Ave
- 2515 Mandrake Dr
- 5523 Sandhutton Ct Unit 5523
- 1754 Millbrook Ln
- 3464 Hampton Ridge Dr
- 6269 Sulkey Ln
- 4126-4134 Laramie Ln
- 3432-3436 Harrison Ave
- 3428 Harrison Ave
- 1912 1914 Remington Rd Unit 1914 Remington rd
- 4008 16th Ave Unit 4
- 2816 Rudeen Close
- 4815-4860 Creekview Rd
- 4752 E Lawn Dr
- 2425 Wesleyan Ave
- 375 Bienterra Trail
