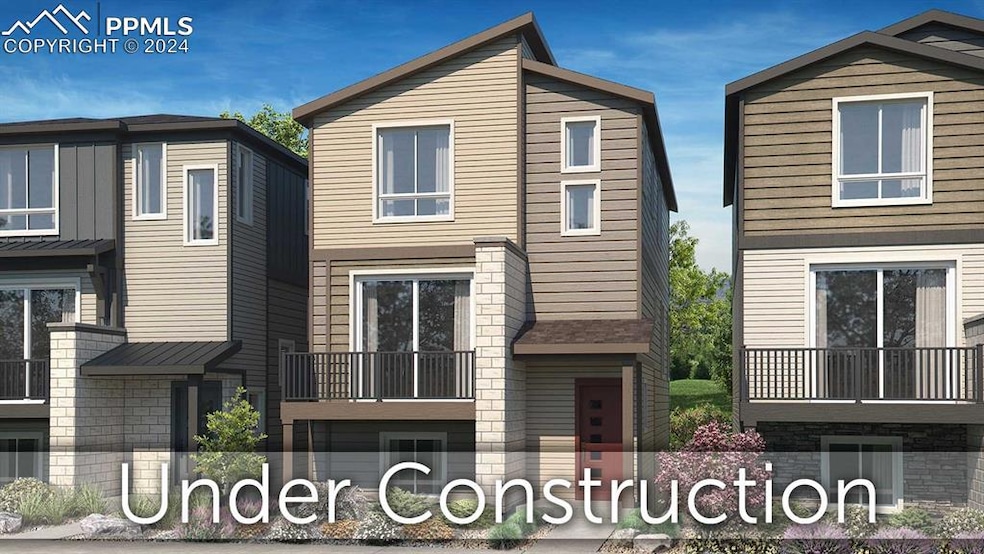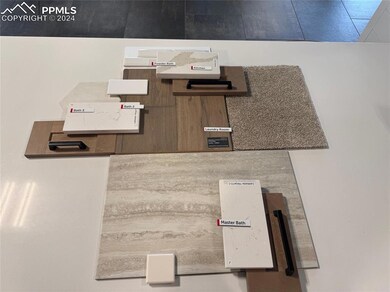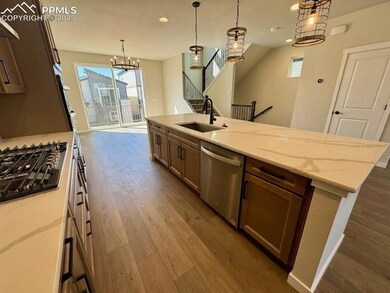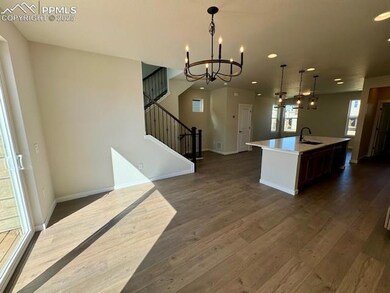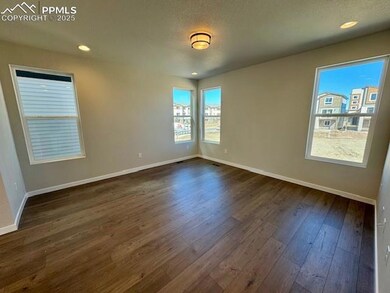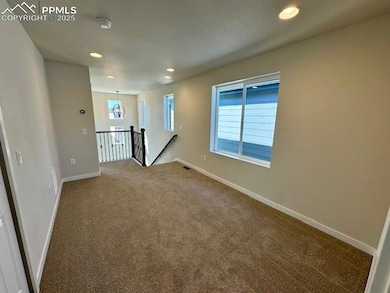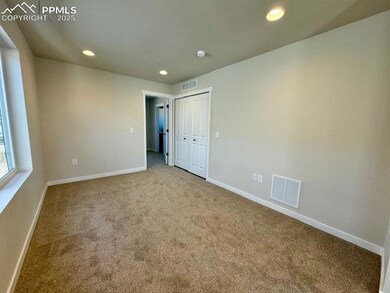6155 Steele Creek Way Colorado Springs, CO 80922
Springs Ranch NeighborhoodEstimated payment $2,806/month
Highlights
- New Construction
- Tile Flooring
- Forced Air Heating and Cooling System
- 2 Car Attached Garage
- Landscaped
About This Home
Ready now! The 224 is a 3-story urban style home in the Midtown Collection at Greenways. 3 bedroom, 3.5 bath, upper level loft, 2 car garage home. Kitchen features maple cabinets in a pecan finish, elegant Terra Sol Quartz countertops and stainless appliances including a gas cooktop, large pantry and island that can seat 5. Large storage closet off of the kitchen. Open concept main level is light and bright. Access a deck through sliding glass doors in the dining area. Upper level hosts two bedrooms, loft and laundry. The master bedroom walks through to master bath with 2 sinks, linen closet and large shower with seat and sleek frameless shower surround. A separate bedroom and bathroom are privately located on the lower level. Home includes air conditioning, smart home package and radon mitigation system. Residence is located in a covenant protected community. Seller incentives available.
Listing Agent
Classic Residential Services Brokerage Phone: (719) 592-9333 Listed on: 11/11/2024
Home Details
Home Type
- Single Family
Est. Annual Taxes
- $778
Year Built
- Built in 2025 | New Construction
Lot Details
- 2,087 Sq Ft Lot
- Landscaped
Parking
- 2 Car Attached Garage
- Garage Door Opener
Home Design
- Slab Foundation
- Shingle Roof
- Stone Siding
Interior Spaces
- 2,130 Sq Ft Home
- 3-Story Property
Kitchen
- Oven
- Plumbed For Gas In Kitchen
- Microwave
- Dishwasher
- Disposal
Flooring
- Carpet
- Laminate
- Tile
Bedrooms and Bathrooms
- 3 Bedrooms
Laundry
- Laundry on upper level
- Electric Dryer Hookup
Accessible Home Design
- Remote Devices
Utilities
- Forced Air Heating and Cooling System
- 220 Volts in Kitchen
- Phone Available
Community Details
- Association fees include covenant enforcement, management, trash removal
- Built by Classic Homes
- 224 A
Map
Home Values in the Area
Average Home Value in this Area
Property History
| Date | Event | Price | Change | Sq Ft Price |
|---|---|---|---|---|
| 08/18/2025 08/18/25 | Pending | -- | -- | -- |
| 07/23/2025 07/23/25 | Price Changed | $519,000 | -1.8% | $244 / Sq Ft |
| 11/11/2024 11/11/24 | For Sale | $528,585 | -- | $248 / Sq Ft |
Source: Pikes Peak REALTOR® Services
MLS Number: 8019770
- 3363 Evening Breeze Dr
- Midtown 221 Plan at Greenways at Sand Creek - Midtown Collection
- Midtown 222 Plan at Greenways at Sand Creek - Midtown Collection
- Midtown 224 Plan at Greenways at Sand Creek - Midtown Collection
- Midtown 223 Plan at Greenways at Sand Creek - Midtown Collection
- Midtown 220 Plan at Greenways at Sand Creek - Midtown Collection
- 6131 Steele Creek Way
- 6132 Steele Creek Way
- 6144 Steele Creek Way
- 6156 Steele Creek Way
- 6171 Mission Trails View
- 3563 Mission Bay Ct
- 3539 Summer Dream Ave
- 3588 Greenways Main Blvd
- 3576 Greenways Main Blvd
- 3570 Greenways Main Blvd
- 3558 Greenways Main Blvd
- 3359 Evening Breeze Dr
- 3552 Greenways Main Blvd
- 3680 Pony Tracks Dr
