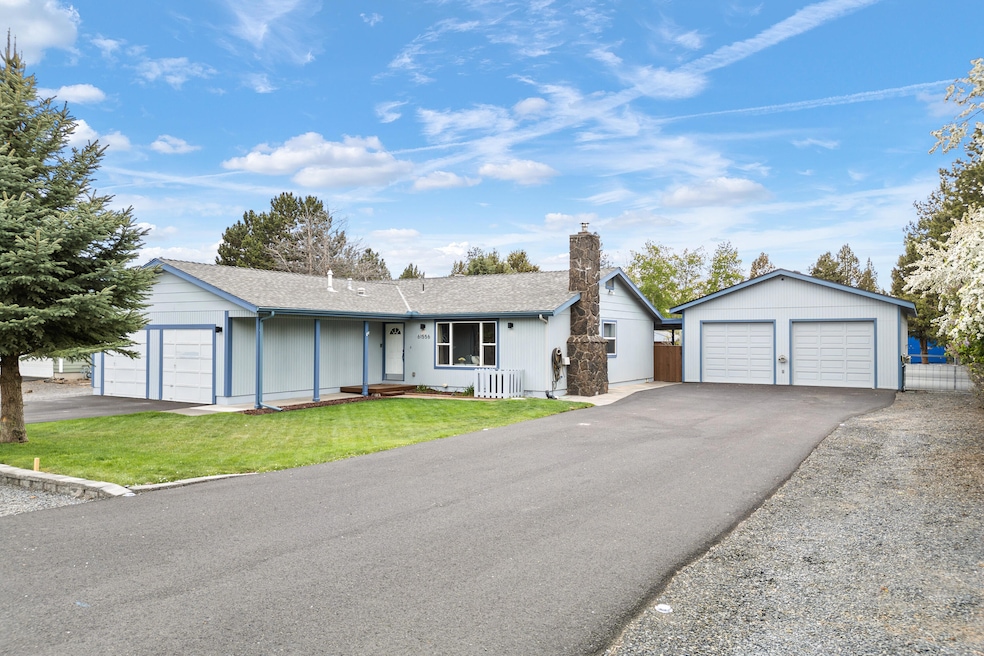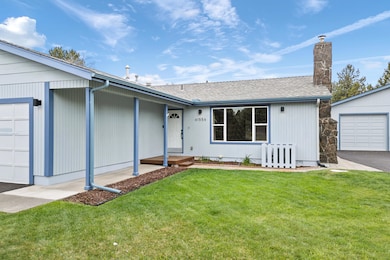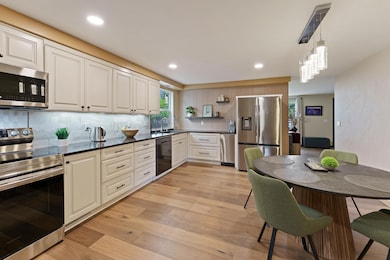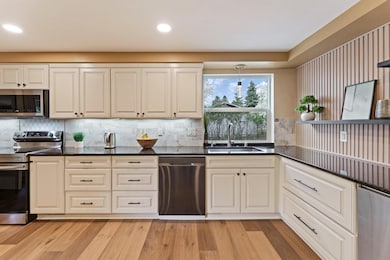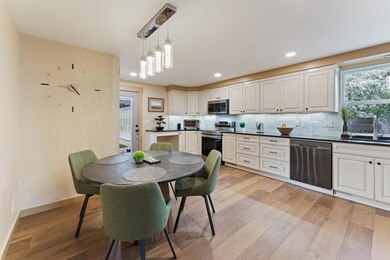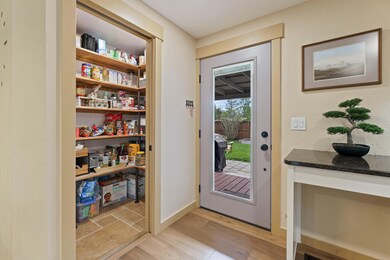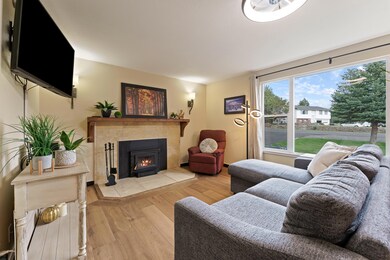61556 Twin Lakes Loop Bend, OR 97702
Old Farm District NeighborhoodEstimated payment $4,286/month
Highlights
- Greenhouse
- 0.47 Acre Lot
- Ranch Style House
- RV Access or Parking
- Deck
- Engineered Wood Flooring
About This Home
This lovingly updated single-level home sits on nearly half an acre in a quiet SE Bend neighborhood, offering space, comfort, and flexibility that's hard to find in town. Enjoy the brand-new kitchen with quartz counters, new cabinetry, and modern appliances. Beautiful wood floors flow throughout, and both bathrooms have been tastefully refreshed. The huge 864 sq ft garage/shop (35'x24') can hold up to four cars with room left for projects or gear. There's also plenty of space to park RVs, trailers, or extra vehicles. The large yard is full of possibility—garden, play, or relax under the wide Central Oregon sky. Recent city improvements include new asphalt roads, and sewer is now available with the connection at the property line. Close to parks, schools, and shopping, this home is easy to love.
Listing Agent
Harcourts The Garner Group Real Estate Brokerage Phone: (541) 350-5553 License #201213295 Listed on: 05/09/2025

Co-Listing Agent
Harcourts The Garner Group Real Estate Brokerage Phone: (541) 350-5553 License #200106221
Home Details
Home Type
- Single Family
Est. Annual Taxes
- $3,513
Year Built
- Built in 1971
Lot Details
- 0.47 Acre Lot
- Fenced
- Landscaped
- Level Lot
- Front and Back Yard Sprinklers
- Sprinklers on Timer
- Garden
- Zoning described as RS
Parking
- 4 Car Detached Garage
- Workshop in Garage
- Garage Door Opener
- Driveway
- RV Access or Parking
Home Design
- Ranch Style House
- Stem Wall Foundation
- Frame Construction
- Composition Roof
Interior Spaces
- 1,870 Sq Ft Home
- Ceiling Fan
- Wood Burning Fireplace
- Double Pane Windows
- Vinyl Clad Windows
- Neighborhood Views
- Washer
Kitchen
- Oven
- Range
- Microwave
- Dishwasher
- Solid Surface Countertops
- Trash Compactor
- Disposal
Flooring
- Engineered Wood
- Carpet
- Tile
Bedrooms and Bathrooms
- 4 Bedrooms
- Linen Closet
- 2 Full Bathrooms
- Bathtub with Shower
- Bathtub Includes Tile Surround
Home Security
- Surveillance System
- Carbon Monoxide Detectors
- Fire and Smoke Detector
Outdoor Features
- Deck
- Covered Patio or Porch
- Greenhouse
- Separate Outdoor Workshop
- Shed
Schools
- Silver Rail Elementary School
- High Desert Middle School
- Caldera High School
Utilities
- Forced Air Zoned Cooling and Heating System
- Heating System Uses Wood
- Water Heater
- Septic Tank
Community Details
- No Home Owners Association
- Paulina View Est Subdivision
Listing and Financial Details
- Tax Lot 01300
- Assessor Parcel Number 120773
Map
Home Values in the Area
Average Home Value in this Area
Tax History
| Year | Tax Paid | Tax Assessment Tax Assessment Total Assessment is a certain percentage of the fair market value that is determined by local assessors to be the total taxable value of land and additions on the property. | Land | Improvement |
|---|---|---|---|---|
| 2025 | $3,513 | $207,890 | -- | -- |
| 2024 | $3,380 | $201,840 | -- | -- |
| 2023 | $3,133 | $195,970 | $0 | $0 |
| 2022 | $2,923 | $184,730 | $0 | $0 |
| 2021 | $2,928 | $179,350 | $0 | $0 |
| 2020 | $2,777 | $179,350 | $0 | $0 |
| 2019 | $2,700 | $174,130 | $0 | $0 |
| 2018 | $2,624 | $169,060 | $0 | $0 |
| 2017 | $2,547 | $164,140 | $0 | $0 |
| 2016 | $2,429 | $159,360 | $0 | $0 |
| 2015 | $2,361 | $154,720 | $0 | $0 |
| 2014 | $2,292 | $150,220 | $0 | $0 |
Property History
| Date | Event | Price | List to Sale | Price per Sq Ft | Prior Sale |
|---|---|---|---|---|---|
| 05/09/2025 05/09/25 | For Sale | $769,000 | +8.9% | $411 / Sq Ft | |
| 04/30/2024 04/30/24 | Sold | $706,000 | -1.3% | $378 / Sq Ft | View Prior Sale |
| 04/06/2024 04/06/24 | Pending | -- | -- | -- | |
| 04/04/2024 04/04/24 | Price Changed | $714,999 | -1.4% | $382 / Sq Ft | |
| 02/22/2024 02/22/24 | For Sale | $725,000 | -- | $388 / Sq Ft |
Purchase History
| Date | Type | Sale Price | Title Company |
|---|---|---|---|
| Warranty Deed | -- | None Listed On Document | |
| Warranty Deed | $706,000 | First American Title | |
| Warranty Deed | $650,000 | Western Title | |
| Interfamily Deed Transfer | -- | None Available |
Mortgage History
| Date | Status | Loan Amount | Loan Type |
|---|---|---|---|
| Previous Owner | $564,800 | New Conventional | |
| Previous Owner | $550,000 | New Conventional |
Source: Oregon Datashare
MLS Number: 220201447
APN: 120773
- 1843 SE Moorwood Ct
- 1761 SE Ironwood Ct
- 20873 Greenmont Dr
- 61547 SE Lincoln Ln
- 61450 Little John Ln
- 20828 Desert Woods Dr
- 61280 Mcroberts Ln Unit 28
- 20783 Canterbury Ct
- 20749 Canterbury Ct
- 1001 SE 15th St Unit 31
- 1001 SE 15th St Unit 110
- 1001 SE 15th St Unit 126
- 1001 SE 15th St Unit 211
- 61376 Robin Hood Ln
- 789 SE Airpark Dr
- 20886 King David Ave
- 20513 SE Byron Ave
- 61632 Pettigrew Rd Unit 18
- 21116 SE Reed Market Rd
- 21130 SE Reed Market Rd
- 1636 SE Virginia Rd
- 61560 Aaron Way
- 373 SE Reed Market Rd
- 339 SE Reed Market Rd
- 61580 Brosterhous Rd
- 2001 NE Linnea Dr
- 600 NE 12th St
- 2020 NE Linnea Dr
- 20174 Reed Ln
- 21255 E Highway 20
- 21317 Oconnor Way
- 611 NE Bellevue Dr
- 2062 NE Chanel Ct Unit 4
- 618 NE Bellevue Dr
- 488 NE Bellevue Dr
- 515 NE Aurora Ave
- 2600 NE Forum Dr
- 2575 NE Mary Rose Place
- 310 SW Industrial Way
- 61320 Blakely Rd Unit 2
