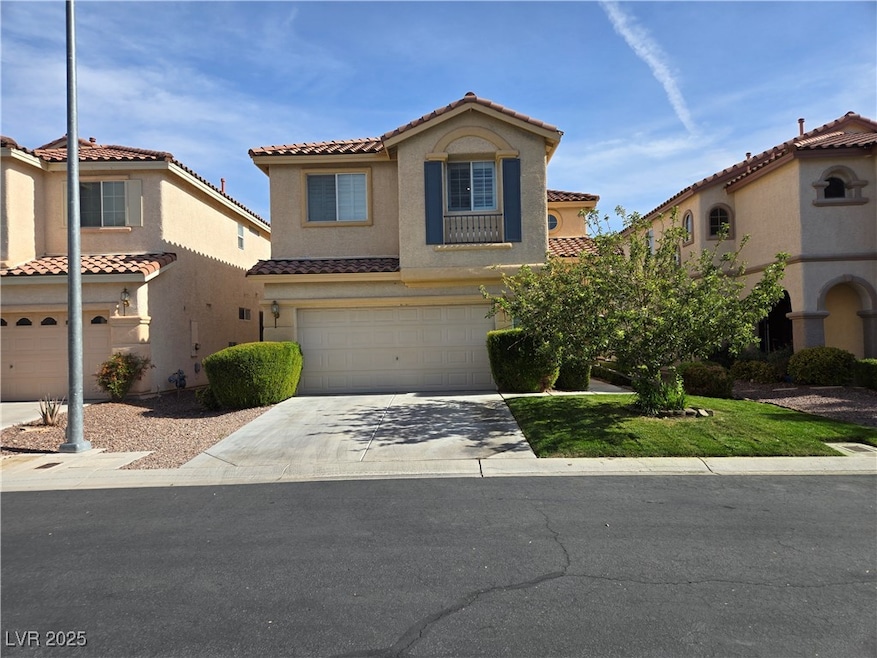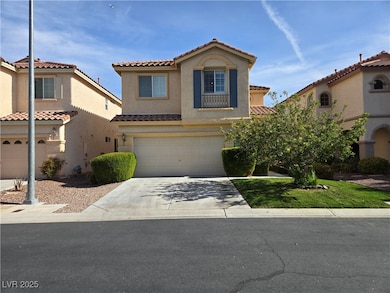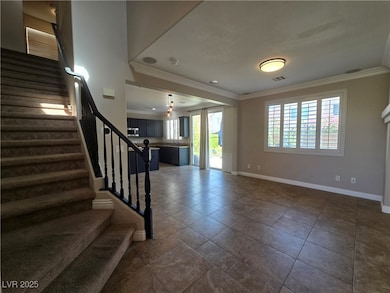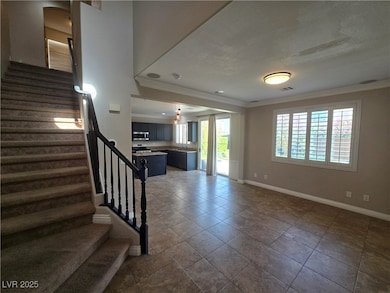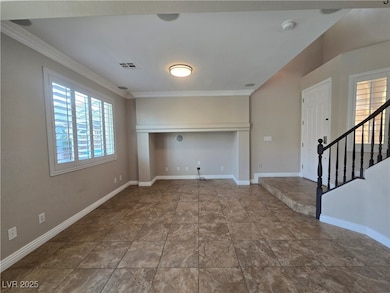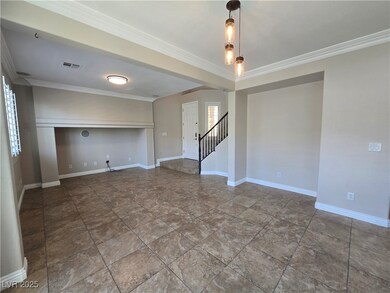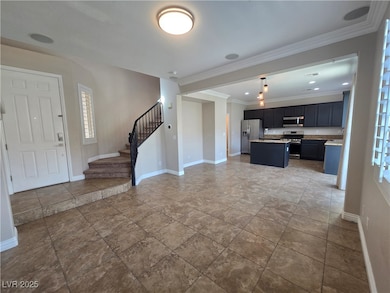6156 New Sky Ct Las Vegas, NV 89148
Highlights
- Fitness Center
- Clubhouse
- Plantation Shutters
- Shelley Berkley Elementary School Rated 9+
- Community Pool
- Soaking Tub
About This Home
Experience elevated living in this impeccably appointed 3-bedroom, 2.5-bath, 2-car garage home. Sophisticated design, premium upgrades, and an exceptional layout create a truly remarkable rental. Enjoy an expansive open-concept living area with elegant Venetian shutters and a chef’s kitchen featuring granite countertops, a large island, refinished cabinetry, and stainless steel appliances. The great room offers custom surround sound for immersive entertainment. Upstairs, the luxurious primary suite includes a spacious walk-in closet, dual vanities, a walk-in shower, and a spa-style soaking tub, with a convenient laundry room nearby. The fully renovated backyard is ideal for relaxing and dining outdoors. Community amenities include a pool and fitness center. Ideally located less than a mile from the 215 freeway and minutes from the Strip and Harry Reid Airport. Please note the rent includes $100 per moth for the Sewer, Trash, and the Resident Benefit Packet.
Listing Agent
Costello Realty & Mgmt Brokerage Phone: 702-724-0040 License #B.0007465 Listed on: 11/07/2025
Home Details
Home Type
- Single Family
Est. Annual Taxes
- $2,298
Year Built
- Built in 2004
Lot Details
- 3,485 Sq Ft Lot
- West Facing Home
- Back Yard Fenced
- Block Wall Fence
Parking
- 2 Car Garage
Home Design
- Frame Construction
- Tile Roof
- Stucco
Interior Spaces
- 1,542 Sq Ft Home
- 1.5-Story Property
- Ceiling Fan
- Plantation Shutters
- Blinds
Kitchen
- Gas Range
- Microwave
- Dishwasher
- Disposal
Flooring
- Carpet
- Tile
Bedrooms and Bathrooms
- 3 Bedrooms
- Soaking Tub
Laundry
- Laundry Room
- Laundry on upper level
- Washer and Dryer
Schools
- Batterman Elementary School
- Faiss Middle School
- Sierra Vista High School
Utilities
- Central Heating and Cooling System
- Heating System Uses Gas
- Cable TV Available
Listing and Financial Details
- Security Deposit $2,700
- Property Available on 11/7/25
- Tenant pays for cable TV, electricity, gas, grounds care, sewer, trash collection, water
Community Details
Overview
- Property has a Home Owners Association
- Southern Terrace Association, Phone Number (702) 737-8580
- Russell Fort Apache Subdivision
- The community has rules related to covenants, conditions, and restrictions
Amenities
- Clubhouse
Recreation
- Fitness Center
- Community Pool
- Community Spa
Pet Policy
- Pets Allowed
- Pet Deposit $400
Map
Source: Las Vegas REALTORS®
MLS Number: 2734826
APN: 163-31-713-081
- 6234 Burrell Ct
- 9709 Hawk Cliff Ave
- 9688 Lightheart Ave
- 9609 Rolling Thunder Ave
- 9496 Magnificent Ave Unit 10
- 9460 Magnificent Ave
- 9580 Magnificent Ave
- 9308 Mandeville Bay Ave
- 9748 Gentle Spirit Dr
- 5886 Pastel Colors St
- 9691 Loud Water Way
- 6125 Powdermill St
- 9826 Nicova Ave
- 5927 Villa Loma St
- 9850 Nicova Ave
- 9282 W Oquendo Rd
- 5831 Sleepy Willow St
- Plan 1672 Interior Unit Modeled at Chelsea
- Plan 1895 End Unit Modeled at Chelsea
- Plan 1803 End Unit at Chelsea
- 9529 van Halen Ln
- 6230 Ruby Kinglet St
- 6172 Garden Crest St
- 9465 W Post Rd
- 9690 Hawk Cliff Ave
- 9276 Desert Pearl Ave
- 9280 W Post Rd
- 9744 Wailings Ave
- 9767 Thistle Dew Ave
- 9527 Ridgeglen Ct
- 9587 Magnificent Ave
- 6181 Arlington Ash St
- 9818 Nicova Ave
- 9769 Overlook Ridge Ave
- 9773 Overlook Ridge Ave
- 9814 Overlook Ridge Ave
- 9700 W Sunset Rd
- 9241 Hudson Yards Ct
- 9541 Vast Valley Ave
- 9170 W Oquendo Rd
