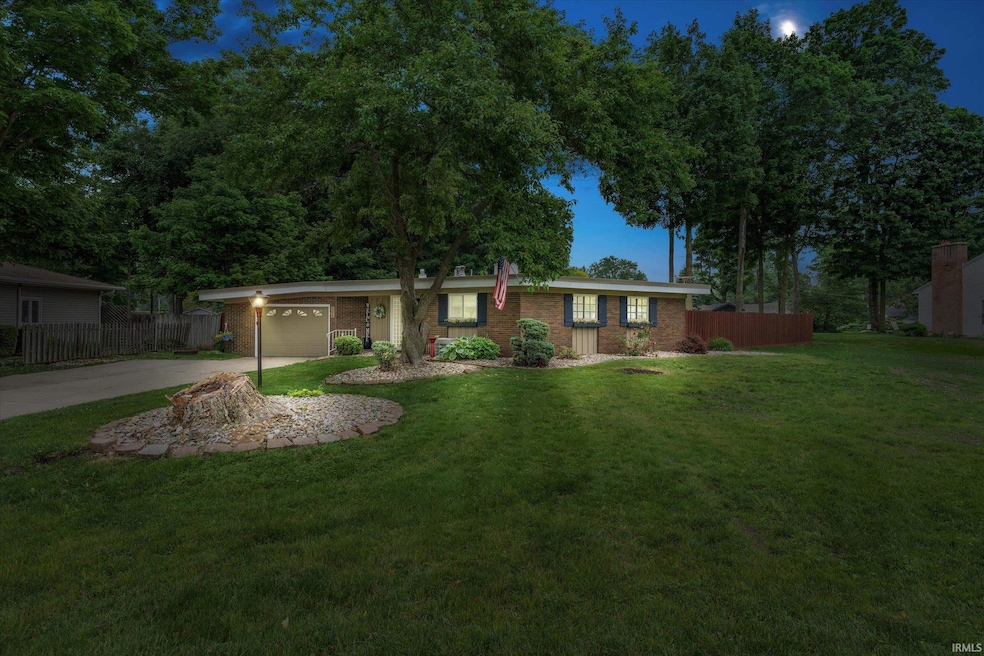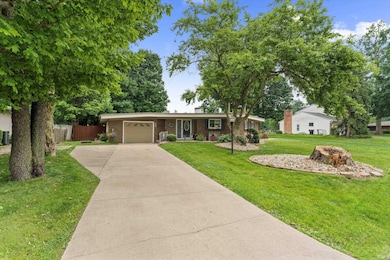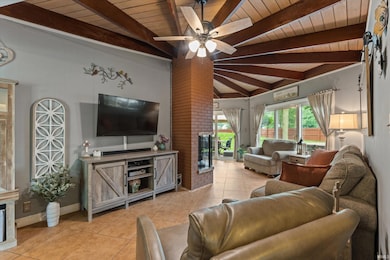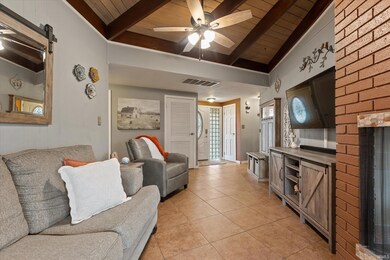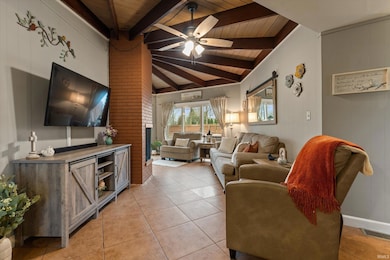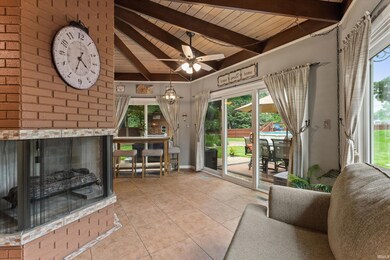61560 Druid Ln South Bend, IN 46614
Estimated payment $1,348/month
Highlights
- Spa
- 1 Car Attached Garage
- Patio
- Ranch Style House
- Eat-In Kitchen
- Forced Air Heating and Cooling System
About This Home
OPEN HOUSE SATURDAY, JUNE 14th 1-5PM!!! Truly one of a kind southside gem located in Miami Trails! This ranch is the perfect mix of comfort, charm, and outdoor living. This home features 2 large bedrooms, a completely remodeled and updated bathroom. Check out the shower which even features a Bluetooth speaker! You will love all the natural light that pours in from the 3 slider doors in the living room as well as the three-sided fireplace! The outside of the home along with the custom privacy fence has been freshly painted. Step into the backyard and you’ll find your own private retreat—complete with an above-ground pool, a hot tub, and distinctive koi pond that adds to the tranquility of this home! BRAND NEW SEPTIC INSTALLED APRIL 2025! Don't miss out on the opportunity to own this spectacular home! Schedule your showing today! Agents, please read remarks.
Home Details
Home Type
- Single Family
Est. Annual Taxes
- $1,731
Year Built
- Built in 1963
Lot Details
- 0.47 Acre Lot
- Lot Dimensions are 112x183
- Privacy Fence
- Wood Fence
- Level Lot
Parking
- 1 Car Attached Garage
Home Design
- Ranch Style House
- Brick Exterior Construction
- Slab Foundation
- Wood Siding
Interior Spaces
- 1,301 Sq Ft Home
- Gas Log Fireplace
- Eat-In Kitchen
- Laundry on main level
Bedrooms and Bathrooms
- 2 Bedrooms
- 1 Full Bathroom
Outdoor Features
- Spa
- Patio
Schools
- Monroe Elementary School
- Jackson Middle School
- Riley High School
Utilities
- Forced Air Heating and Cooling System
- Heating System Uses Gas
- Private Company Owned Well
- Well
- Septic System
Community Details
- Miami Trails Subdivision
Listing and Financial Details
- Assessor Parcel Number 71-13-01-404-009.000-001
Map
Home Values in the Area
Average Home Value in this Area
Tax History
| Year | Tax Paid | Tax Assessment Tax Assessment Total Assessment is a certain percentage of the fair market value that is determined by local assessors to be the total taxable value of land and additions on the property. | Land | Improvement |
|---|---|---|---|---|
| 2024 | $1,793 | $169,400 | $57,600 | $111,800 |
| 2023 | $1,745 | $171,900 | $57,600 | $114,300 |
| 2022 | $1,875 | $167,400 | $57,600 | $109,800 |
| 2021 | $1,302 | $120,300 | $19,900 | $100,400 |
| 2020 | $1,079 | $108,000 | $18,700 | $89,300 |
| 2019 | $537 | $102,600 | $17,200 | $85,400 |
| 2018 | $304 | $87,000 | $14,400 | $72,600 |
| 2017 | $297 | $84,800 | $14,400 | $70,400 |
| 2016 | $302 | $84,800 | $14,400 | $70,400 |
| 2014 | $243 | $82,800 | $13,900 | $68,900 |
Property History
| Date | Event | Price | List to Sale | Price per Sq Ft |
|---|---|---|---|---|
| 06/18/2025 06/18/25 | Pending | -- | -- | -- |
| 06/09/2025 06/09/25 | For Sale | $229,000 | -- | $176 / Sq Ft |
Purchase History
| Date | Type | Sale Price | Title Company |
|---|---|---|---|
| Warranty Deed | -- | None Available | |
| Warranty Deed | -- | Meridian Title Corp |
Mortgage History
| Date | Status | Loan Amount | Loan Type |
|---|---|---|---|
| Open | $130,591 | FHA | |
| Previous Owner | $82,500 | Credit Line Revolving |
Source: Indiana Regional MLS
MLS Number: 202521813
APN: 71-13-01-404-009.000-001
- 61620 Fellows St
- 61465 Elderberry Ln
- 61587 Brompton Rd
- 19627 Southland Ave
- 19711 Pasadena Ave
- The Gipper Plan at Royal Oak Estates
- The Kelley Plan at Royal Oak Estates
- The Leahy Plan at Royal Oak Estates
- The Rockne Plan at Royal Oak Estates
- The Sorin Plan at Royal Oak Estates
- The Ara Plan at Royal Oak Estates
- The Badin Plan at Royal Oak Estates
- 737 Dice Ct Unit 93
- 734 Dice St Unit 95
- 6235 York Rd
- 522 Dice St
- 872 Nutmeg Ct
- 61900 Scott St
- 62800 Ozone St
- 520 Yoder St Unit 50
