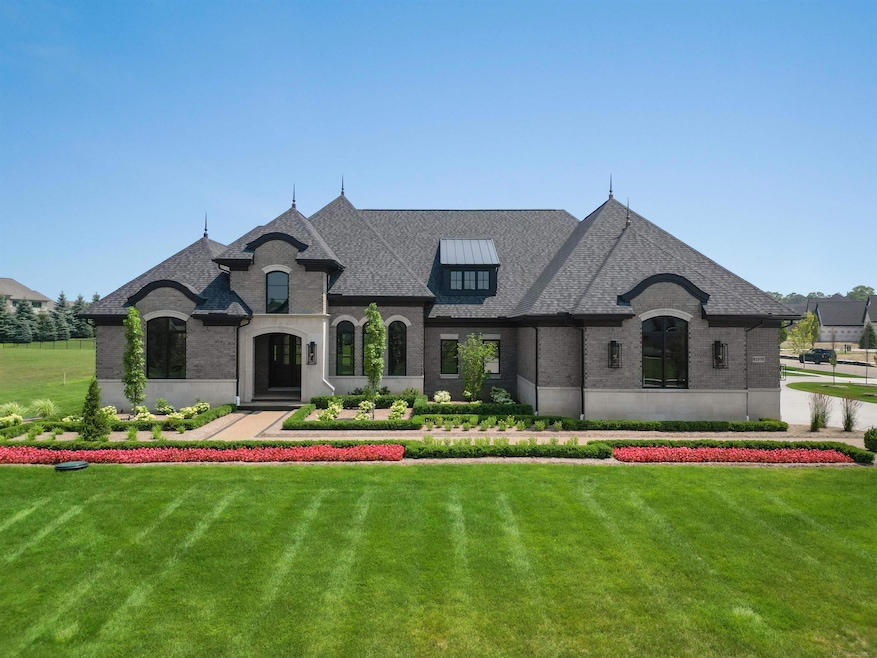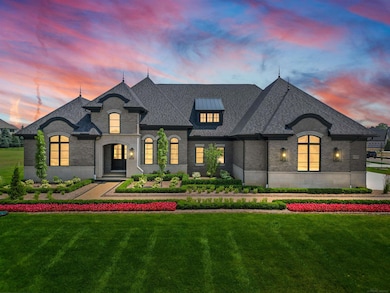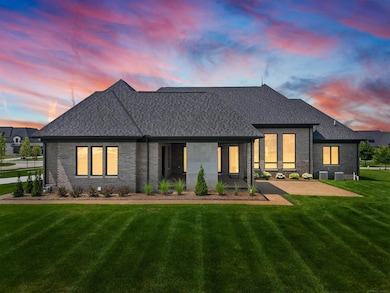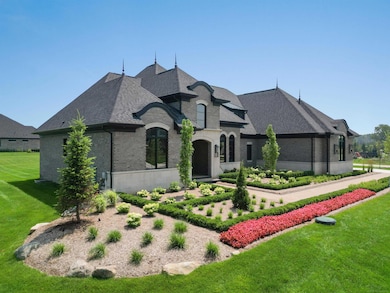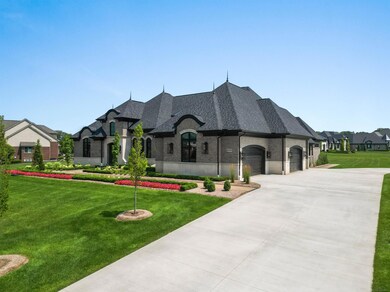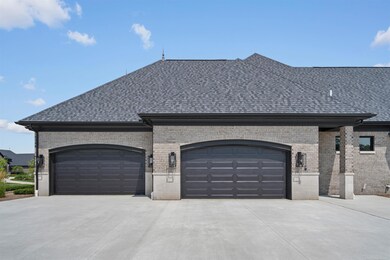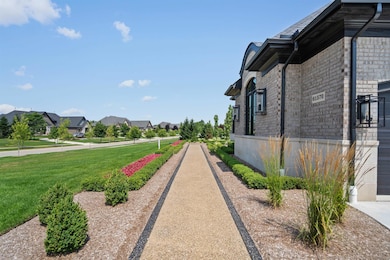
$1,999,950
- 4 Beds
- 4.5 Baths
- 6,650 Sq Ft
- 5769 Cotswold Dr
- Unit 16
- Washington, MI
This unique design and private residence that will move you to that extraordinary place, for everyday living, entertaining, convenience & prestige. Boasting elegance, while your heart calls this dwelling your home. Quality sets the pace with solid core doors, & so much more. Enjoy, & welcome to the family of Monogram, Coyoto, Zephyr, Bryant furnaces, & air conditioners, Lafata cabinet design that
Mary Locricchio Keller Williams Realty Lakeside
