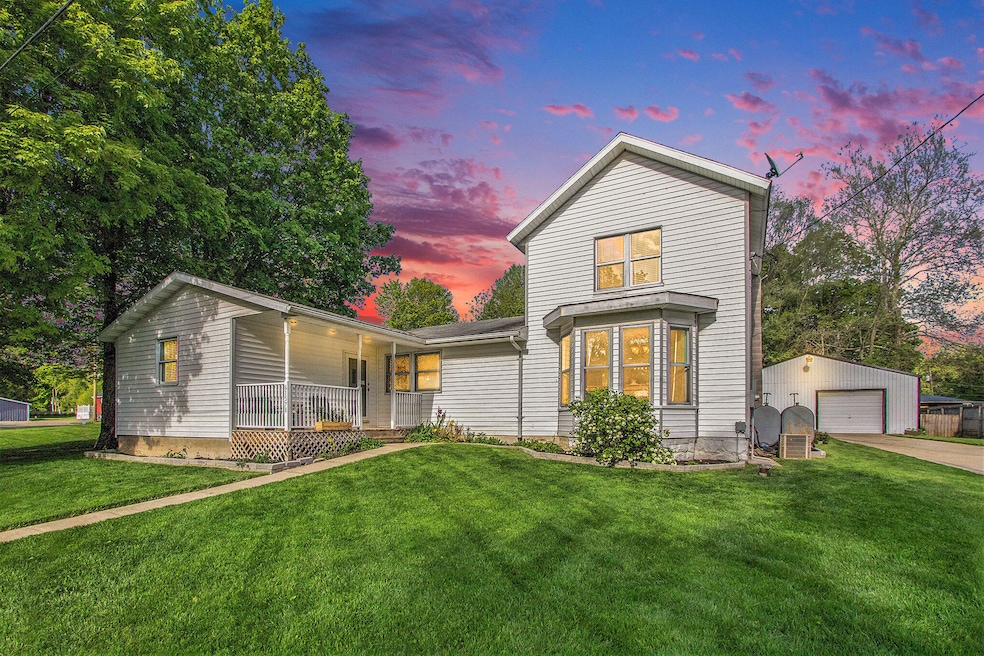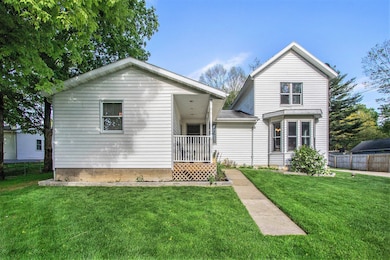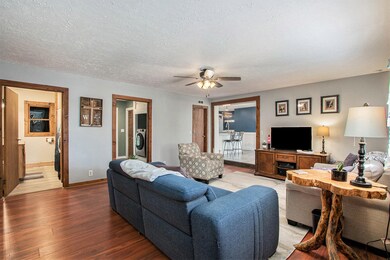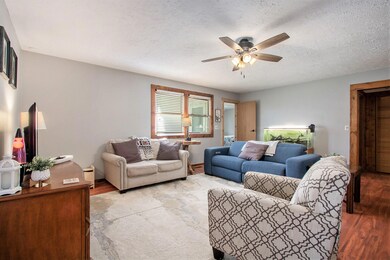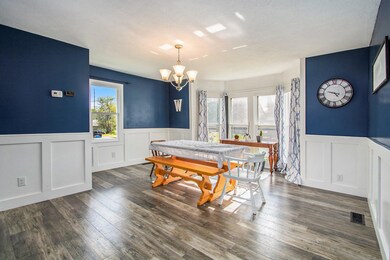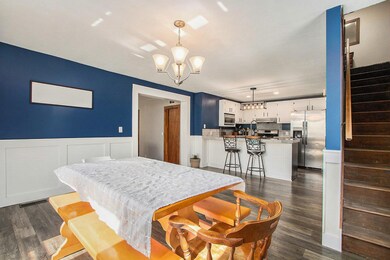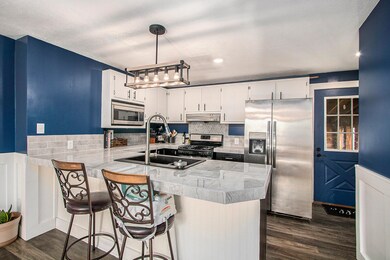
Highlights
- Deck
- Sun or Florida Room
- Eat-In Kitchen
- Farmhouse Style Home
- 3 Car Detached Garage
- Patio
About This Home
As of May 2024Beautifully updated 4 bedroom, 2 bath home! Located in the Village of Jones, this home is within minutes to lakes (great for fishing), Swiss Valley ski area, a dark sky park, golf, and all that Three Rivers has to offer while still maintaining the small town feel. The home has great curb appeal with beautiful landscaping. There is a large 3 season room when you enter the home that leads right into the gorgeously updated eat-in kitchen. The kitchen has a beautiful updated snack bar, tiled backsplash, huge walk-in pantry, and a large dining area with bay window. The living room is located off of the dining area. The spacious primary is located off of the living room and even has a separate entrance. There are 2 more bedrooms on the main floor along with the updated full bathroom, laundry room with storage, and huge bonus room (great for a family room or rec room). Upstairs is the 2nd full bathroom and a spacious 4th bedroom. Nice sized fenced backyard contains the detached 3 car garage. This is a great home ready for new owners!
Last Agent to Sell the Property
Berkshire Hathaway HomeServices MI License #6506043053 Listed on: 05/08/2024

Home Details
Home Type
- Single Family
Est. Annual Taxes
- $1,701
Year Built
- Built in 1928
Lot Details
- 0.3 Acre Lot
- Lot Dimensions are 150 x 200
- Back Yard Fenced
Parking
- 3 Car Detached Garage
- Garage Door Opener
Home Design
- Farmhouse Style Home
- Composition Roof
- Vinyl Siding
Interior Spaces
- 2,232 Sq Ft Home
- 2-Story Property
- Ceiling Fan
- Sun or Florida Room
- Laminate Flooring
- Home Security System
Kitchen
- Eat-In Kitchen
- Range
- Microwave
- Dishwasher
Bedrooms and Bathrooms
- 4 Bedrooms | 3 Main Level Bedrooms
- 2 Full Bathrooms
Laundry
- Laundry Room
- Laundry on main level
Basement
- Michigan Basement
- Partial Basement
- Crawl Space
Outdoor Features
- Deck
- Patio
Utilities
- Forced Air Heating and Cooling System
- Heating System Uses Oil
- Well
- Septic System
Ownership History
Purchase Details
Home Financials for this Owner
Home Financials are based on the most recent Mortgage that was taken out on this home.Purchase Details
Home Financials for this Owner
Home Financials are based on the most recent Mortgage that was taken out on this home.Purchase Details
Home Financials for this Owner
Home Financials are based on the most recent Mortgage that was taken out on this home.Purchase Details
Purchase Details
Purchase Details
Purchase Details
Home Financials for this Owner
Home Financials are based on the most recent Mortgage that was taken out on this home.Similar Homes in the area
Home Values in the Area
Average Home Value in this Area
Purchase History
| Date | Type | Sale Price | Title Company |
|---|---|---|---|
| Warranty Deed | $200,000 | None Listed On Document | |
| Warranty Deed | $135,000 | Patrick Abtract & Ttl Office | |
| Warranty Deed | $60,000 | None Available | |
| Warranty Deed | $35,000 | Parks Title | |
| Warranty Deed | -- | None Available | |
| Warranty Deed | $22,000 | None Available | |
| Warranty Deed | -- | Nations Title |
Mortgage History
| Date | Status | Loan Amount | Loan Type |
|---|---|---|---|
| Previous Owner | $128,250 | New Conventional | |
| Previous Owner | $64,500 | No Value Available | |
| Previous Owner | $136,973 | No Value Available |
Property History
| Date | Event | Price | Change | Sq Ft Price |
|---|---|---|---|---|
| 05/28/2024 05/28/24 | Sold | $200,000 | +2.8% | $90 / Sq Ft |
| 05/12/2024 05/12/24 | Pending | -- | -- | -- |
| 05/08/2024 05/08/24 | For Sale | $194,500 | +44.1% | $87 / Sq Ft |
| 08/20/2021 08/20/21 | Sold | $135,000 | +13.4% | $60 / Sq Ft |
| 06/20/2021 06/20/21 | Pending | -- | -- | -- |
| 06/15/2021 06/15/21 | For Sale | $119,000 | -- | $53 / Sq Ft |
Tax History Compared to Growth
Tax History
| Year | Tax Paid | Tax Assessment Tax Assessment Total Assessment is a certain percentage of the fair market value that is determined by local assessors to be the total taxable value of land and additions on the property. | Land | Improvement |
|---|---|---|---|---|
| 2024 | $691 | $67,200 | $67,200 | $0 |
| 2023 | $659 | $68,600 | $0 | $0 |
| 2022 | $628 | $58,800 | $0 | $0 |
| 2021 | $1,188 | $55,100 | $0 | $0 |
| 2020 | $1,898 | $55,100 | $0 | $0 |
| 2019 | $1,847 | $53,200 | $0 | $0 |
| 2018 | $434 | $40,400 | $0 | $0 |
| 2017 | $432 | $40,700 | $0 | $0 |
| 2016 | $429 | $39,900 | $0 | $0 |
| 2015 | -- | $44,300 | $0 | $0 |
| 2011 | -- | $51,830 | $0 | $0 |
Agents Affiliated with this Home
-

Seller's Agent in 2024
Greg Miller
Berkshire Hathaway HomeServices MI
(269) 743-4817
1,558 Total Sales
-

Seller Co-Listing Agent in 2024
Erik Droste
Berkshire Hathaway HomeServices MI
(269) 743-9921
123 Total Sales
-
T
Buyer's Agent in 2024
Tanya Welch Elevate Team
Michigan Top Producers
(517) 617-7026
63 Total Sales
-

Seller's Agent in 2021
Theresa Rowe
Century 21 Affiliated
(269) 816-1703
28 Total Sales
-
M
Seller Co-Listing Agent in 2021
Mary Schrock
Century 21 Affiliated
(269) 986-2106
50 Total Sales
-

Buyer's Agent in 2021
Terri Parrish
Coldwell Banker Real Estate Group
(574) 235-3288
174 Total Sales
Map
Source: Southwestern Michigan Association of REALTORS®
MLS Number: 24022579
APN: 14-080-150-025-00
- VL Timberlane Dr
- 12161 Bair Lake St - Garage
- 12039 Bair Lake St
- 12161 Bair Lake St Unit Lot
- 61157 Timberlane Dr
- 12377 Bair Lake St Unit 4
- 12377 Bair Lake St
- 61855 Ochala Dr
- 63051 Morel Ln
- 60858 Lilly Lake Dr
- 60748 Lilly Lake Dr
- 10436 Kings Point Dr
- 14883 Hideaway Dr
- 64318 Robbins Lake Rd
- V/L Rumsey Rd
- 13703 Sears St
- 61272 Lewis Lake Rd
- 15797 Hillside Dr
- 10303 Walnut Dr
- 10142 Walnut Dr
