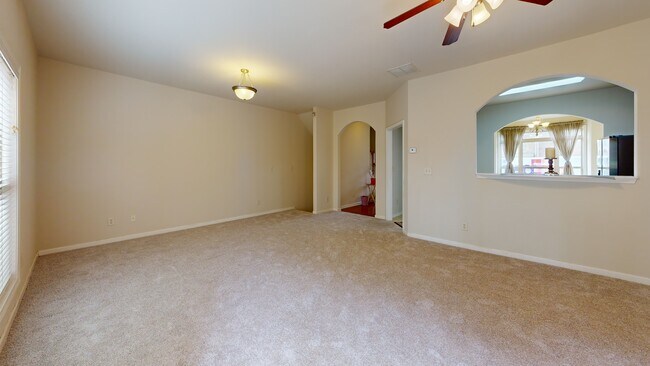This is a great townhome with 3 bedrooms, 2 full and 2 half baths. It is open and spacious with lots of natural light. The main level entry opens to a foyer which has a powder room, coat closet, and which leads to the kitchen, dining area and living room. The eat-in kitchen has granite counters, New SS appliances, pantry and dining area. The living room is spacious and has a fireplace, dining area and opens to the private deck. On the upper level, the comfortable primary suite has a vaulted ceiling, spacious closet and has an ensuite bath with dual sink vanity, shower and garden tub. The secondary bedrooms are good-sized with large closets. The second bathroom, laundry room and a linen closet are also on this level. The lower level has a large bonus room, a half bath and the hallway leads to the two-car garage. Located in the Parkview High School cluster, the home is convenient to I-85, HWY 78, downtown Lilburn, Tucker and Stone Mountain Park. Many options for dining, shopping and recreation opportunities nearby. Seller holds a real estate salesperson license in the state of Georgia. temporary rate buydown offered by preferred lender.






