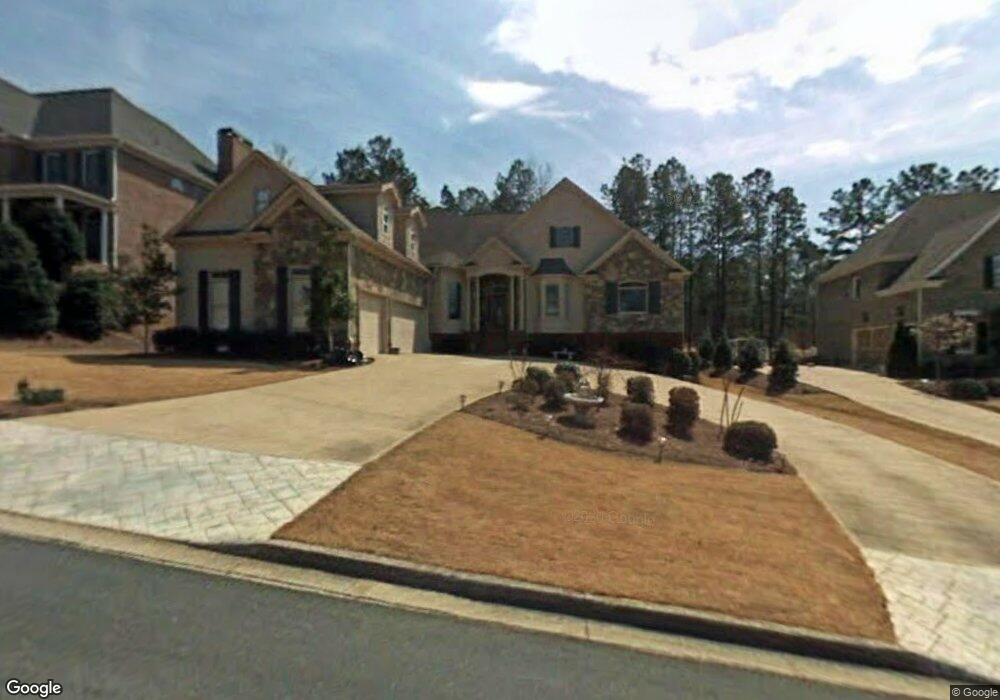6159 Fernstone Ct NW Acworth, GA 30101
Estimated Value: $749,000 - $1,021,000
6
Beds
6
Baths
7,572
Sq Ft
$118/Sq Ft
Est. Value
About This Home
This home is located at 6159 Fernstone Ct NW, Acworth, GA 30101 and is currently estimated at $896,339, approximately $118 per square foot. 6159 Fernstone Ct NW is a home located in Cobb County with nearby schools including Ford Elementary School, Durham Middle School, and Harrison High School.
Ownership History
Date
Name
Owned For
Owner Type
Purchase Details
Closed on
Mar 12, 2021
Sold by
Krista Toomey
Bought by
Desousa Anthony
Current Estimated Value
Purchase Details
Closed on
Jun 30, 2004
Sold by
Bob Lunceford Properties Inc
Bought by
Desousa Anthony and Desousa Krista
Home Financials for this Owner
Home Financials are based on the most recent Mortgage that was taken out on this home.
Original Mortgage
$200,000
Interest Rate
3.75%
Mortgage Type
New Conventional
Create a Home Valuation Report for This Property
The Home Valuation Report is an in-depth analysis detailing your home's value as well as a comparison with similar homes in the area
Home Values in the Area
Average Home Value in this Area
Purchase History
| Date | Buyer | Sale Price | Title Company |
|---|---|---|---|
| Desousa Anthony | -- | None Listed On Document | |
| Desousa Anthony | $462,600 | -- |
Source: Public Records
Mortgage History
| Date | Status | Borrower | Loan Amount |
|---|---|---|---|
| Previous Owner | Desousa Anthony | $200,000 |
Source: Public Records
Tax History Compared to Growth
Tax History
| Year | Tax Paid | Tax Assessment Tax Assessment Total Assessment is a certain percentage of the fair market value that is determined by local assessors to be the total taxable value of land and additions on the property. | Land | Improvement |
|---|---|---|---|---|
| 2025 | $10,364 | $343,980 | $60,000 | $283,980 |
| 2024 | $10,291 | $341,336 | $54,000 | $287,336 |
| 2023 | $10,291 | $341,336 | $54,000 | $287,336 |
| 2022 | $6,552 | $215,872 | $50,000 | $165,872 |
| 2021 | $6,552 | $215,872 | $50,000 | $165,872 |
| 2020 | $6,552 | $215,872 | $50,000 | $165,872 |
| 2019 | $4,832 | $186,708 | $50,000 | $136,708 |
| 2018 | $4,832 | $186,708 | $50,000 | $136,708 |
| 2017 | $4,345 | $172,256 | $50,000 | $122,256 |
| 2016 | $5,533 | $225,720 | $50,000 | $175,720 |
| 2015 | $4,674 | $182,504 | $60,000 | $122,504 |
| 2014 | $4,705 | $182,504 | $0 | $0 |
Source: Public Records
Map
Nearby Homes
- 1391 Benbrooke Ln NW
- 1382 Benbrooke Ln NW
- 5881 Brookstone Walk NW
- 1707 Kenbrook Ct NW
- 5830 Brookstone Walk NW
- 6065 Victoria Falls Overlook NW
- 002 Knob Creek Ct NW
- 001 Amber Glow Ln NW
- 1670 Knob Creek Ct NW
- 5894 Amber Glow Ln
- 94 Brookstone Ct
- The Brooks Plan at Woodford
- The Pinehurst Plan at Woodford
- The Vinings Plan at Woodford
- The Evans Plan at Woodford
- The Rebecca Plan at Woodford
- The Bainbridge Plan at Woodford
- The Thomson Plan at Woodford
- The Dillard Plan at Woodford
- The Ashburn Plan at Woodford
- 6159 Fernstone Ct NW Unit LOT 7
- 6161 Fernstone Ct NW
- 6157 Fernstone Ct NW
- 6155 Fernstone Ct NW
- 0 Fernstone Ct NW Unit 8193857
- 6158 Fernstone Ct NW
- 6163 Fernstone Ct NW
- 6160 Fernstone Ct NW
- 6153 Fernstone Ct NW Unit 17
- 6154 Fernstone Ct NW
- 6162 Fernstone Ct NW
- 1583 Fernstone Cir NW
- 6152 Fernstone Ct NW
- 1582 Fernstone Cir NW
- 6151 Fernstone Ct NW
- 1609 Fernstone Dr NW
- 1448 Beechworth Ln
- 1603 Fernstone Dr NW
- 1585 Fernstone Cir NW
- 1444 Beechworth Ln
