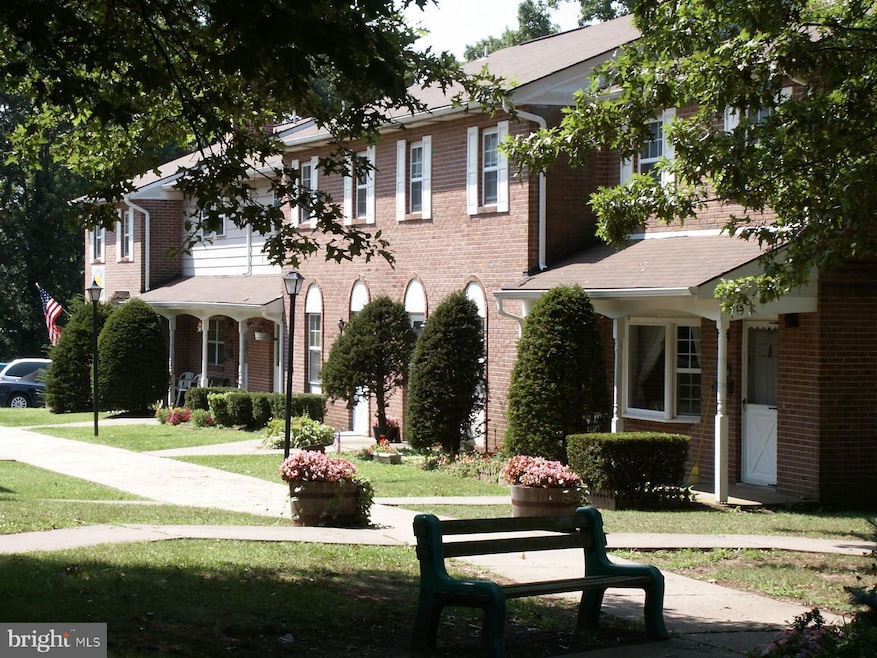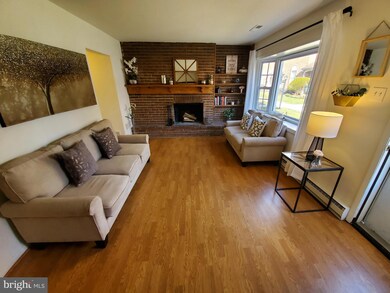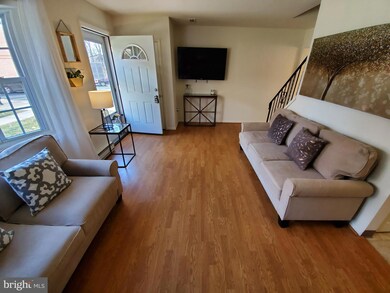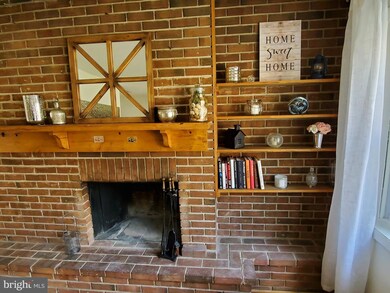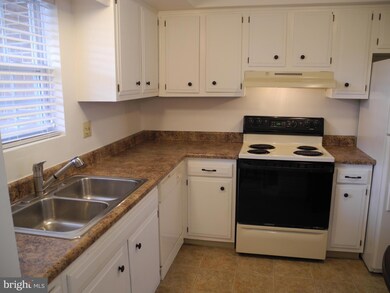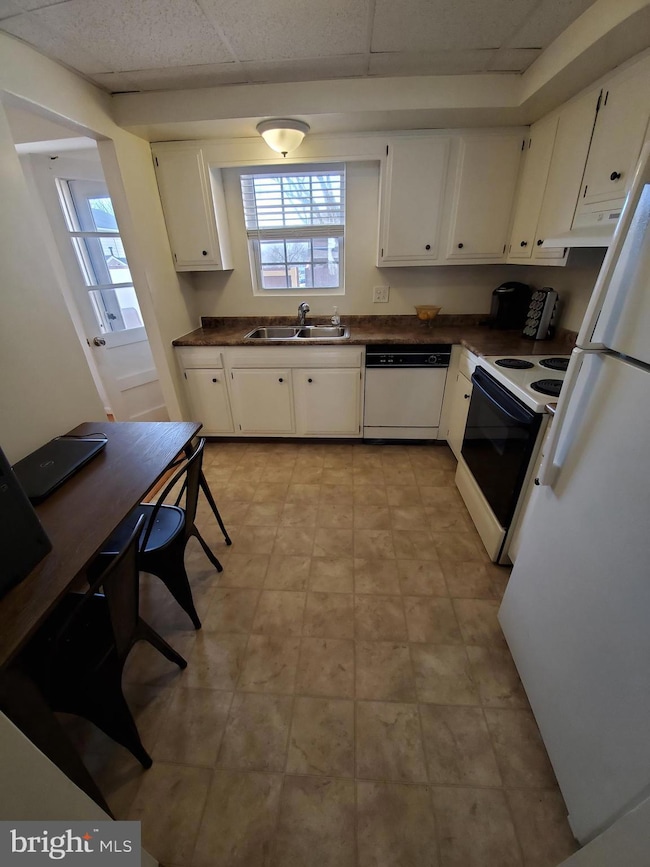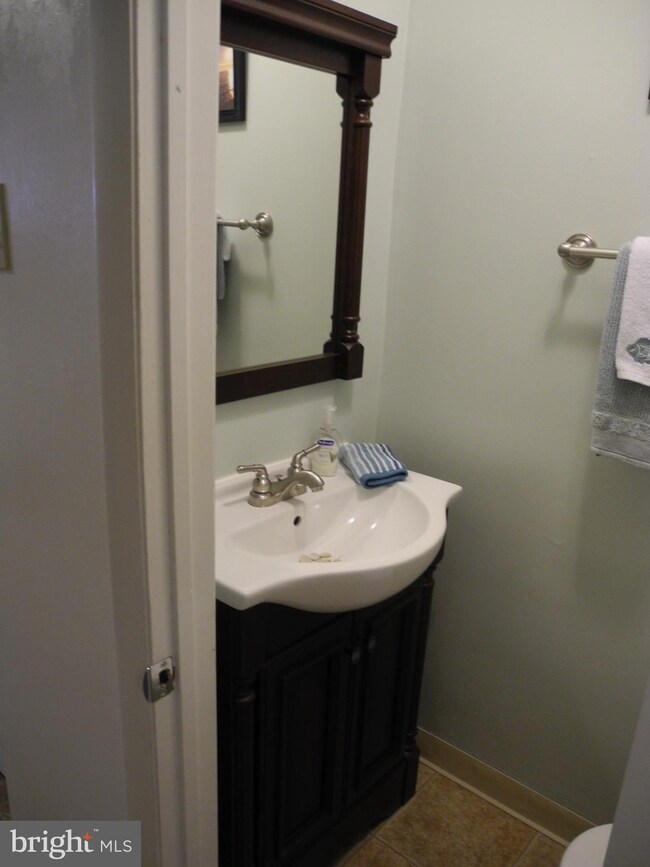615a Lake Dr Douglassville, PA 19518
Amity NeighborhoodHighlights
- Traditional Floor Plan
- Traditional Architecture
- Breakfast Area or Nook
- Daniel Boone Area Primary Center Rated A-
- No HOA
- 3-minute walk to Lake Drive Park
About This Home
Lovely three bedroom townhouse in our Amity Commons community in Douglassville, PA. Our homes are conveniently located just minutes from 422 with an easy commute to Pottstown, Reading and King of Prussia. Amity Commons is nestled in a park like setting with mature landscaping and great routes for walking and biking while still being just minutes away from shopping and other conveniences. Our spacious townhouses have been updated, this home includes a fireplace, each house has a private fenced in patio, upgraded carpets, hardwood style flooring, granite style counters, all new faucets and fixtures, and many other upgrades. Water, sewer, trash, recycling, landscaping and lawn maintenance are all included in the monthly rent. The security deposit is equal to one month's rent. We are offering self-guided or guided tours through our furnished two-bedroom model and this home will be ready to tour soon! Call property manager not listing agent
Listing Agent
(267) 228-2546 broker@heritagepropertiesgroup.com Provincial Real Estate, LLC. License #RM051061B Listed on: 11/11/2025
Townhouse Details
Home Type
- Townhome
Year Built
- Built in 1972
Lot Details
- 3,500 Sq Ft Lot
Home Design
- Traditional Architecture
- Brick Exterior Construction
- Slab Foundation
Interior Spaces
- 900 Sq Ft Home
- Property has 2 Levels
- Traditional Floor Plan
- Ceiling Fan
- Wood Burning Fireplace
- Brick Fireplace
- Window Treatments
- Dining Area
- Carpet
Kitchen
- Breakfast Area or Nook
- Eat-In Kitchen
- Electric Oven or Range
- Built-In Range
- Range Hood
- Dishwasher
- Disposal
Bedrooms and Bathrooms
- 3 Bedrooms
Laundry
- Laundry on main level
- Electric Dryer
- Washer
Parking
- Parking Lot
- Off-Street Parking
- 1 Assigned Parking Space
Utilities
- Forced Air Heating and Cooling System
- Electric Water Heater
- Phone Available
- Cable TV Available
Listing and Financial Details
- Residential Lease
- Security Deposit $1,950
- Tenant pays for electricity, cable TV, gas
- The owner pays for sewer, trash collection, water
- Rent includes common area maintenance, grounds maintenance, lawn service
- No Smoking Allowed
- 12-Month Min and 24-Month Max Lease Term
- Available 11/18/25
- $50 Application Fee
Community Details
Overview
- No Home Owners Association
- Amity Gardens Subdivision
- Property Manager
Pet Policy
- Pet Deposit Required
- $35 Monthly Pet Rent
- Dogs and Cats Allowed
- Breed Restrictions
Map
Source: Bright MLS
MLS Number: PABK2065396
- 0 W Rte 422 Unit PABK2064208
- 216 Laurelwood Dr
- Lot 1 N Monocacy Cre Benjamin Franklin Hwy
- Lot 3 Benjamin Franklin Hwy
- Lot 4 Benjamin Franklin Hwy
- 420 Glenwood Dr
- 102 Russell Ave
- 519 Glenwood Dr
- 523 Glenwood Dr
- 11 Morlatton Rd
- 108 Letort Ln
- 639 Old Airport Rd
- 2022 E Main St
- 2012 E Main St
- 14 Charles Ave
- 164 Meadowside Dr
- 353 Douglass Dr
- 26 Joseph Ave
- 101 Ronald Ave
- 4 Joseph Ave
- 24C Cedar House
- 420 Old Swede Rd
- 144 N Main St Unit 2ndFloor East
- 1720 Honeysuckle Ln
- 201 Jay St
- 313 Old Reading Pike
- 17 W Vine St
- 456 Elm St
- 1371 Old Airport Rd Unit FRONT
- 422 Upland St
- 266 Manatawny St
- 582-616 W Schuylkill Rd
- 14 Third Unit 3
- 412 W 1st St
- 23 E 2nd St Unit 1
- 23 E 2nd St Unit 2
- 45 E High St Unit 2ND & 3RD FLOORS
- 45 E High St Unit 2ND FLOOR/2 BEDROOM
- 45 E High St Unit 1ST FLOOR/3 BEDROOM
- 54 Chestnut St
