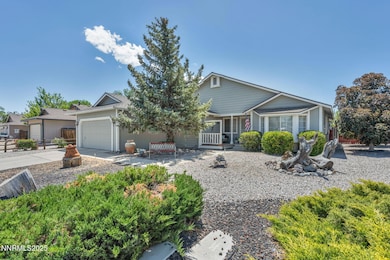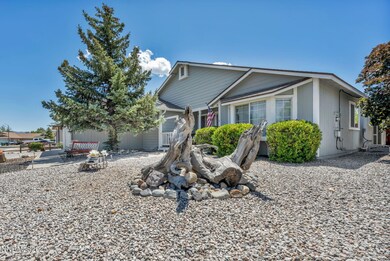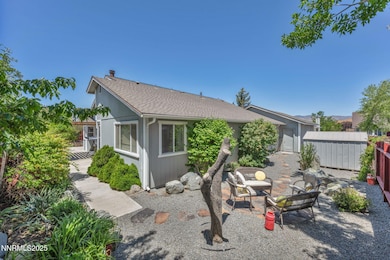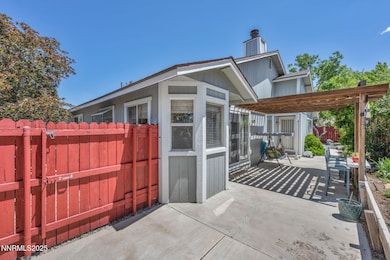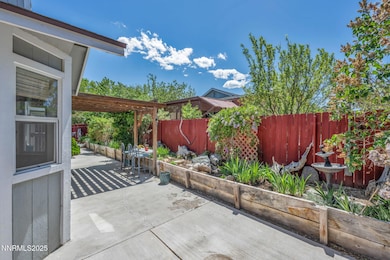
616 Boulder Cir Dayton, NV 89403
Estimated payment $2,732/month
Total Views
10,662
4
Beds
2.5
Baths
2,130
Sq Ft
$223
Price per Sq Ft
Highlights
- RV Access or Parking
- Vaulted Ceiling
- No HOA
- Mountain View
- Corner Lot
- Covered Patio or Porch
About This Home
This well kept home is located in the desirable River Village neighborhood of Dayton. This 4 bedroom, 2-1/2 bathroom home is located on a spacious corner lot and move in ready. Almost new furnace and air conditioning system. Backyard is beautifully landscaped with pergola over backyard patio. RV parking available. Close to schools and the Dayton Valley Country Club. Approximately 40 minutes from the Tahoe Reno Industrial Center. This beauty won't last long.
Home Details
Home Type
- Single Family
Est. Annual Taxes
- $1,963
Year Built
- Built in 1990
Lot Details
- 9,148 Sq Ft Lot
- Back Yard Fenced
- Landscaped
- Corner Lot
- Level Lot
- Sprinklers on Timer
- Front and Back Yard Sprinklers
- Property is zoned NR1
Parking
- 2 Car Attached Garage
- Parking Storage or Cabinetry
- Garage Door Opener
- Additional Parking
- RV Access or Parking
Home Design
- Wood Foundation
- Pitched Roof
- Composition Roof
- Wood Siding
- Concrete Perimeter Foundation
- Stick Built Home
Interior Spaces
- 2,130 Sq Ft Home
- 1-Story Property
- Wired For Data
- Vaulted Ceiling
- Ceiling Fan
- Gas Log Fireplace
- Double Pane Windows
- Drapes & Rods
- Blinds
- Aluminum Window Frames
- Family Room with Fireplace
- Combination Dining and Living Room
- Mountain Views
- Crawl Space
- Attic Access Panel
Kitchen
- Breakfast Bar
- Gas Range
Flooring
- Carpet
- Luxury Vinyl Tile
Bedrooms and Bathrooms
- 4 Bedrooms
- Dual Sinks
- Primary Bathroom includes a Walk-In Shower
- Garden Bath
Laundry
- Laundry Room
- Dryer
- Washer
- Sink Near Laundry
- Laundry Cabinets
Home Security
- Smart Thermostat
- Carbon Monoxide Detectors
- Fire and Smoke Detector
Outdoor Features
- Covered Patio or Porch
- Shed
- Pergola
- Storage Shed
- Rain Gutters
Schools
- Dayton Elementary And Middle School
- Dayton High School
Utilities
- Forced Air Heating and Cooling System
- Air Source Heat Pump
- Heating System Uses Natural Gas
- Underground Utilities
- Natural Gas Connected
- Gas Water Heater
- Internet Available
- Cable TV Available
Community Details
- No Home Owners Association
- Dayton Cdp Community
- River Village Ph 4 Subdivision
Listing and Financial Details
- Assessor Parcel Number 01945713
Map
Create a Home Valuation Report for This Property
The Home Valuation Report is an in-depth analysis detailing your home's value as well as a comparison with similar homes in the area
Home Values in the Area
Average Home Value in this Area
Tax History
| Year | Tax Paid | Tax Assessment Tax Assessment Total Assessment is a certain percentage of the fair market value that is determined by local assessors to be the total taxable value of land and additions on the property. | Land | Improvement |
|---|---|---|---|---|
| 2025 | $2,022 | $132,101 | $73,500 | $58,601 |
| 2024 | $1,963 | $133,018 | $73,500 | $59,518 |
| 2023 | $1,963 | $129,779 | $73,500 | $56,279 |
| 2022 | $1,560 | $125,934 | $73,500 | $52,434 |
| 2021 | $1,515 | $111,174 | $59,500 | $51,674 |
| 2020 | $1,470 | $109,183 | $59,500 | $49,683 |
| 2019 | $1,427 | $95,908 | $47,950 | $47,958 |
| 2018 | $1,386 | $78,710 | $31,500 | $47,210 |
| 2017 | $1,345 | $60,102 | $12,600 | $47,502 |
| 2016 | $1,311 | $55,228 | $6,300 | $48,928 |
| 2015 | $1,309 | $44,317 | $6,300 | $38,017 |
| 2014 | $1,270 | $39,797 | $6,300 | $33,497 |
Source: Public Records
Property History
| Date | Event | Price | Change | Sq Ft Price |
|---|---|---|---|---|
| 06/20/2025 06/20/25 | Price Changed | $475,000 | -2.1% | $223 / Sq Ft |
| 05/30/2025 05/30/25 | For Sale | $485,000 | -- | $228 / Sq Ft |
Source: Northern Nevada Regional MLS
Purchase History
| Date | Type | Sale Price | Title Company |
|---|---|---|---|
| Interfamily Deed Transfer | -- | First Centennial Title Co |
Source: Public Records
Mortgage History
| Date | Status | Loan Amount | Loan Type |
|---|---|---|---|
| Closed | $305,000 | New Conventional | |
| Closed | $30,000 | Credit Line Revolving | |
| Closed | $179,000 | New Conventional | |
| Closed | $171,606 | Stand Alone Refi Refinance Of Original Loan | |
| Closed | $77,000 | Unknown | |
| Closed | $55,000 | Unknown | |
| Closed | $30,000 | Credit Line Revolving |
Source: Public Records
Similar Homes in Dayton, NV
Source: Northern Nevada Regional MLS
MLS Number: 250050693
APN: 019-457-13
Nearby Homes
- 325 Stillwater Dr
- 329 Stillwater Dr
- 313 Stillwater Dr
- 281 Granite Ct
- 123 River Village Cir
- 168 River Village Cir Unit 2A
- 183 Deerfield Rd
- 262 Cruden Bay Dr
- 504 Doral Ct
- 405 Cypress Ct
- 408 Pebble Beach Ct
- 204 Spyglass Ct
- 207 Doolittle Ct
- 363 Bayhill Cir
- n/a Six Mile Rd
- 410 Gleneagles Ct
- 213 Carnoustie Ct
- 401 Valley View Ct
- 211 Carnoustie Ct
- 16 Stope Rd
- 503 Occidental Dr
- 2453 Dolly Ave
- 2398 Dolly Ave
- 2370 Dolly Ave
- 2411 Dolly Ave
- 2383 Dolly Ave
- 2355 Dolly Ave
- 2379 Monroe Ave
- 2328 Dolly Ave
- 2342 Dolly Ave
- 1765 Camille Dr
- 603 E College Pkwy
- 1600 E Long St
- 700 Hot Springs Rd
- 101 Conestoga Dr
- 3008 Imperial Way
- 730 Silver Oak Dr
- 3230 Imperial Way
- 832 S Saliman Rd
- 1301 Como St

