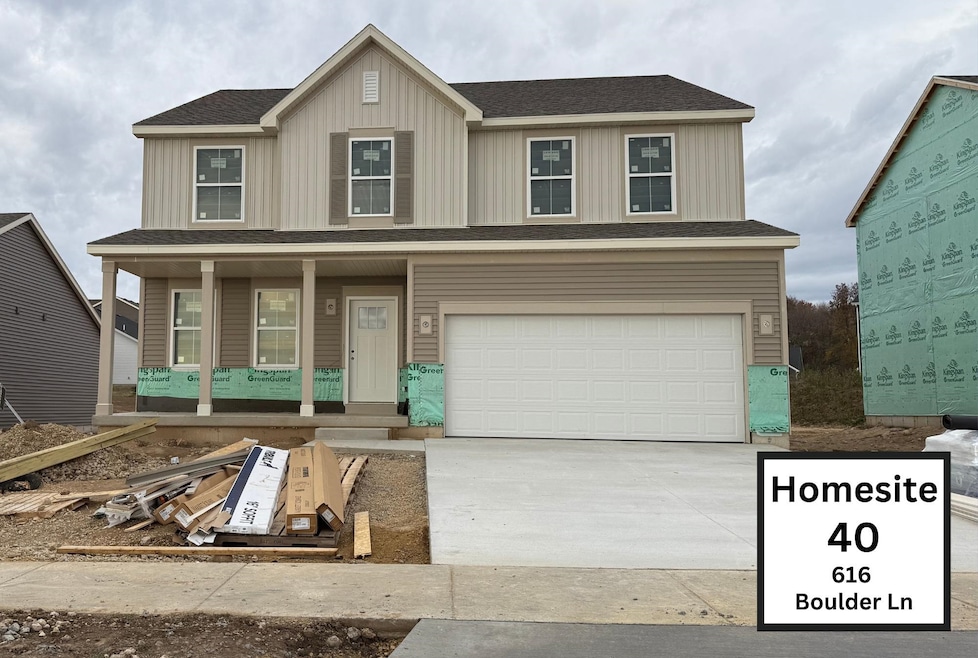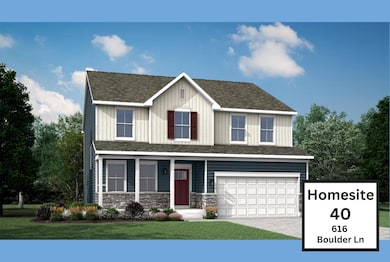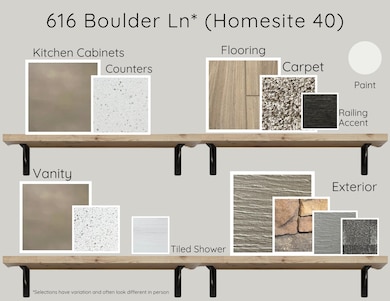616 Boulder Ln Unit 40 Stoughton, WI 53589
Estimated payment $2,992/month
Highlights
- Craftsman Architecture
- Wood Flooring
- Den
- Fox Prairie Elementary School Rated 9+
- Bonus Room
- Walk-In Closet
About This Home
The Wren B Floor Plan on homesite #40 in The Meadows at Kettle Park West is available for move-in Jan/Feb ’26! This stunning 2-story home features 4 bedrooms, 2.5 baths, a bright open layout, and an expansive kitchen island—perfect for everyday living or entertaining. Enjoy quartz countertops, luxury vinyl plank flooring, stainless steel appliances, smart home features, and a fully landscaped yard with concrete driveway. Nestled in a welcoming neighborhood with parks, walking paths, and easy access to local shops and dining. Includes a 1-year craftsmanship, 2-year mechanical & 10-year structural warranty, backed by our dedicated service team. PLUS, a $7,500 seller credit is available when using Lennar Mortgage!
Listing Agent
First Weber Inc Brokerage Email: HomeInfo@firstweber.com License #85015-94 Listed on: 10/20/2025

Co-Listing Agent
First Weber, Inc Brokerage Email: HomeInfo@firstweber.com License #90716-94
Home Details
Home Type
- Single Family
Est. Annual Taxes
- $931
Year Built
- Built in 2025 | Under Construction
Parking
- 2 Car Garage
Home Design
- Craftsman Architecture
- Poured Concrete
- Vinyl Siding
- Stone Exterior Construction
- Radon Mitigation System
Interior Spaces
- 2,608 Sq Ft Home
- 2-Story Property
- Electric Fireplace
- Den
- Bonus Room
- Wood Flooring
- Laundry on upper level
Kitchen
- Oven or Range
- Microwave
- Dishwasher
- Kitchen Island
Bedrooms and Bathrooms
- 4 Bedrooms
- Split Bedroom Floorplan
- Walk-In Closet
- Primary Bathroom is a Full Bathroom
Basement
- Basement Fills Entire Space Under The House
- Stubbed For A Bathroom
Schools
- Fox Prairie Elementary School
- River Bluff Middle School
- Stoughton High School
Utilities
- Forced Air Cooling System
- High Speed Internet
Additional Features
- Smart Technology
- 0.25 Acre Lot
Community Details
- Built by Lennar Homes of WI
- The Meadows At Kettle Park West Subdivision
Map
Home Values in the Area
Average Home Value in this Area
Property History
| Date | Event | Price | List to Sale | Price per Sq Ft |
|---|---|---|---|---|
| 11/25/2025 11/25/25 | Price Changed | $554,005 | -2.6% | $212 / Sq Ft |
| 10/20/2025 10/20/25 | For Sale | $569,005 | -- | $218 / Sq Ft |
Source: South Central Wisconsin Multiple Listing Service
MLS Number: 2011066
- 624 Boulder Ln Unit 41
- 616 Boulder Ln
- 632 Boulder Ln Unit 42
- 632 Boulder Ln
- 608 Boulder Ln
- 608 Boulder Ln Unit 39
- 600 Boulder Ln Unit 38
- Brighton Plan at The Meadows at Kettle Park West
- Rutherford II Plan at The Meadows at Kettle Park West
- Glenwood Plan at The Meadows at Kettle Park West
- Essex Plan at The Meadows at Kettle Park West
- Wren Plan at The Meadows at Kettle Park West
- Meadowlark Plan at The Meadows at Kettle Park West
- Siena II Plan at The Meadows at Kettle Park West
- Starling Plan at The Meadows at Kettle Park West
- Townsend Plan at The Meadows at Kettle Park West
- Hawthorne Plan at The Meadows at Kettle Park West
- SPRUCE Plan at Kettle Park West
- PINE Plan at Kettle Park West
- 521 Oak Opening Dr
- 1660 Nygaard St
- 300 Silverado Dr
- 2125 Mccomb Rd
- 1811 Jackson St
- 1617 Jackson St
- 1233 Jackson St
- 301 King St
- 509 Oak St Unit 2
- 211 S Water St
- 219 S 4th St Unit Upper Unit
- 208 S 7th St
- 540 Dunkirk Ave Unit 2
- 5801 E Open Meadow Unit 5801
- 917 Janesville St
- 218 Wolfe St
- 881-889 Janesville St
- 290 Orchard Dr Unit 4
- 5613 Holscher Rd
- 249 N Main St
- 4724-4806 Burma Rd






