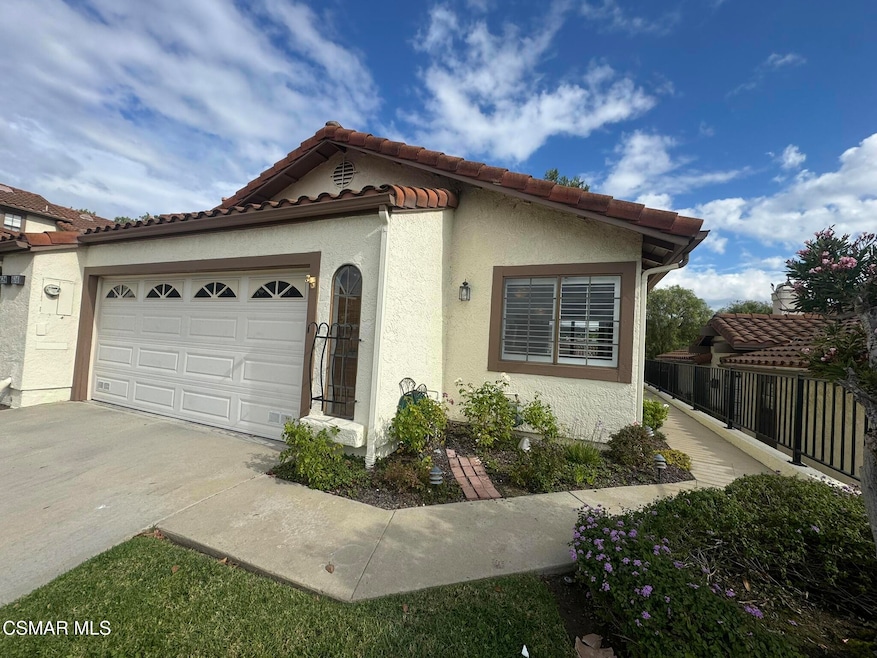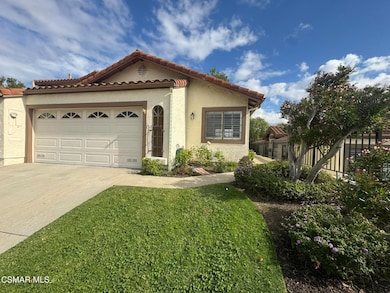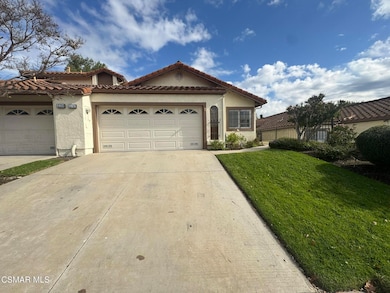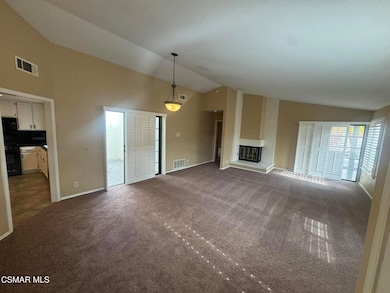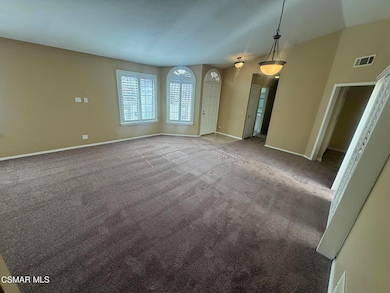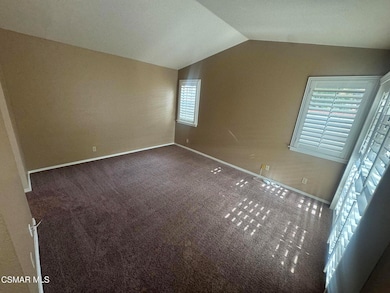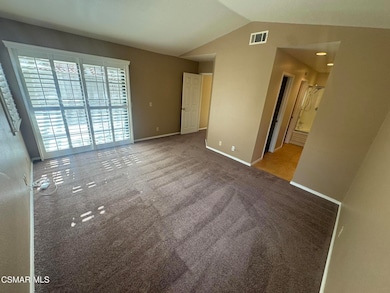
616 Cartpath Place Simi Valley, CA 93065
Wood Ranch NeighborhoodHighlights
- In Ground Pool
- Automatic Gate
- Maid or Guest Quarters
- Wood Ranch Elementary School Rated A-
- Gated Community
- Breakfast Area or Nook
About This Home
Located in the exclusive gated Fairways subdivision of Wood Ranch, this spacious 2 bedroom, 2 bathroom home offers a combination of comfort, tranquility and convenience. Step into the large, open living room/dining room combo area featuring a fireplace and direct access into the backyard and an atrium in the center of the house (perfect for outdoor dining). Spacious kitchen with a dining area, plenty of cabinets and counter space. The Primary bedroom located at the rear of the property has direct access to backyard and features large en-suite bathroom with large tub/shower combo, double vanities and large walk-in closet. The spacious secondary bedroom is located on the other side of the house and has plenty of closet space. The hall bathroom has a tub/shower combo and single vanity. Laundry area with washer and dryer in hallway. Attached 2 car garage with direct access and opener. Central AC/heat. The rear yard features a custom wood lattice patio and large undeveloped work area. Washer and dryer are included. Community pool and spa. Minutes away from shopping, restaurants, freeways, schools and more.
Condo Details
Home Type
- Condominium
Est. Annual Taxes
- $5,195
Year Built
- Built in 1987
Parking
- 2 Car Attached Garage
- Two Garage Doors
- Automatic Gate
Home Design
- Patio Home
- Entry on the 1st floor
- Turnkey
Interior Spaces
- 1,228 Sq Ft Home
- 1-Story Property
- Ceiling height of 9 feet or more
- Gas Fireplace
- Shutters
- Window Screens
- Sliding Doors
- Family Room
- Living Room with Fireplace
- Dining Area
- Carpet
- Laundry closet
Kitchen
- Breakfast Area or Nook
- Oven
- Gas Cooktop
- Dishwasher
- Disposal
Bedrooms and Bathrooms
- 2 Bedrooms
- Walk-In Closet
- Maid or Guest Quarters
- 2 Full Bathrooms
- Double Vanity
- Bathtub with Shower
Home Security
Pool
- In Ground Pool
- In Ground Spa
- Outdoor Pool
Additional Features
- Enclosed Patio or Porch
- West Facing Home
- Forced Air Heating and Cooling System
Listing and Financial Details
- 12 Month Lease Term
- Available 11/13/25
- Assessor Parcel Number 5800210595
Community Details
Overview
- Property has a Home Owners Association
- The community has rules related to covenants, conditions, and restrictions
Amenities
- Community Mailbox
Recreation
- Community Pool
- Community Spa
Pet Policy
- Pets Allowed
Security
- Card or Code Access
- Gated Community
- Carbon Monoxide Detectors
- Fire and Smoke Detector
Map
About the Listing Agent
Allan's Other Listings
Source: Conejo Simi Moorpark Association of REALTORS®
MLS Number: 225005641
APN: 580-0-210-595
- 630 Kingswood Ln Unit F
- 620 Ivywood Ln Unit F
- 808 Links View Dr
- 843 Links View Dr
- 951 Firestone Cir
- 453 Country Club Dr Unit 103
- 986 Lincoln Ct
- 485 Country Club Dr Unit 225
- 402 Country Club D Dr Unit D
- 713 Twillin Ct
- 271 Augustine Way Unit C
- 125 Heath Meadow Place
- 287 Goldenwood Cir
- 160 Jamison Ct
- 48 Golden Glen Dr
- 12 Golden Glen Dr
- 70 Presidential Dr
- 519 Turnbury St
- 50 Twining Ln Unit 107
- 64 Highland Rd
- 650 Ivywood Ln Unit F
- 634 Llanerch Ln
- 643 Country Club Dr
- 941 Sunset Garden Ln
- 536 Fairfield Rd
- 510 Sonata Way Unit C
- 381 Laguna Terrace
- 252 Capri Dr
- 15535 Lapeyre Rd
- 596 Fenwick Way Unit B
- 570 Shadow Ln
- 1384 Naples Ct
- 1987 Ridgegate Ln
- 559 Stoney Peak Ct
- 1675 Tanglebush Ln
- 652 Harper St
- 576 Pinecliff Place
- 3049 Heavenly Ridge St
- 3082 Eaglewood Ave
- 1482 Paul St
