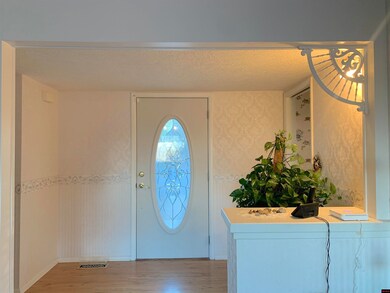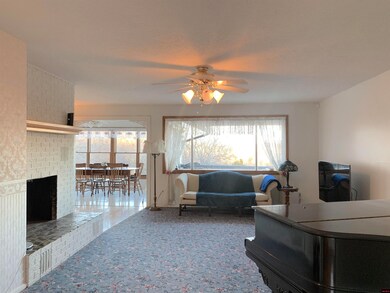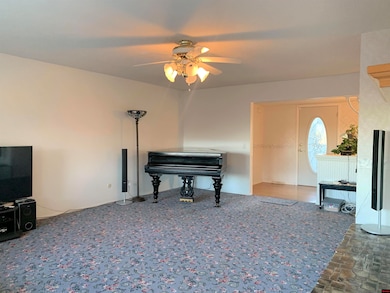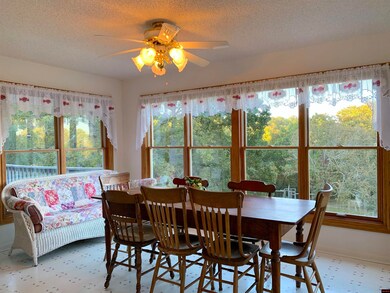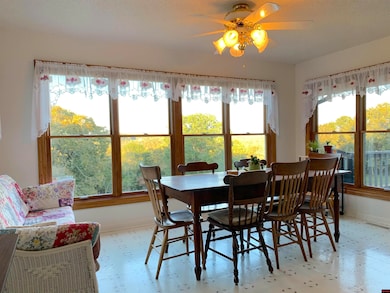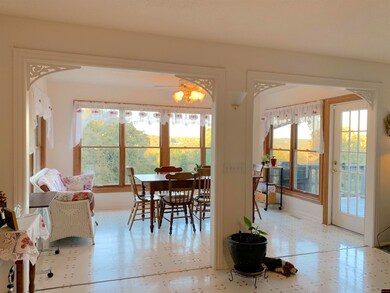
616 County Road 798 Mountain Home, AR 72653
Highlights
- 39.51 Acre Lot
- Countryside Views
- Family Room with Fireplace
- Pinkston Middle School Rated A-
- Deck
- Home Office
About This Home
As of March 2025BRING YOUR HORSES, enjoy privacy and nature with a fantastic countryside view! Move right into this spacious 4+ bedroom, 3 bathroom home, featuring 2 wood burning fireplaces and a full finished walk out basement that is designed as a second living quarters with family room, second full kitchen and bathroom, bedroom and office. This spacious home overlooks 39.51 acres fenced and cross fenced with a beautiful pond and a perfect 4-stall horse barn.
Last Agent to Sell the Property
ERA DOTY REAL ESTATE MOUNTAIN HOME Listed on: 12/02/2024

Last Buyer's Agent
MEMBER NON
NON
Home Details
Home Type
- Single Family
Est. Annual Taxes
- $1,265
Year Built
- Built in 1979
Lot Details
- 39.51 Acre Lot
- Property fronts a county road
- Cross Fenced
- Perimeter Fence
- Wire Fence
- Cave
- Level Lot
Home Design
- Vinyl Siding
Interior Spaces
- 3,596 Sq Ft Home
- 1-Story Property
- Ceiling Fan
- Multiple Fireplaces
- Wood Burning Fireplace
- Blinds
- Entrance Foyer
- Family Room with Fireplace
- Living Room with Fireplace
- Dining Room
- Home Office
- First Floor Utility Room
- Storage Room
- Countryside Views
- Fire and Smoke Detector
Kitchen
- Built-In Oven
- Gas Oven or Range
- Electric Range
- Microwave
- Dishwasher
Flooring
- Carpet
- Vinyl
Bedrooms and Bathrooms
- 5 Bedrooms
- Walk-In Closet
- 3 Full Bathrooms
Laundry
- Dryer
- Washer
Finished Basement
- Walk-Out Basement
- Basement Fills Entire Space Under The House
- Bedroom in Basement
Parking
- 2 Car Attached Garage
- Garage on Main Level
- Garage Door Opener
Outdoor Features
- Deck
- Covered Patio or Porch
- Outdoor Storage
- Outbuilding
Utilities
- Central Heating and Cooling System
- Heat Pump System
- Heating System Powered By Owned Propane
- Well
- Electric Water Heater
- Water Softener is Owned
- Septic System
Listing and Financial Details
- Assessor Parcel Number 001-06253-000
Ownership History
Purchase Details
Home Financials for this Owner
Home Financials are based on the most recent Mortgage that was taken out on this home.Similar Homes in Mountain Home, AR
Home Values in the Area
Average Home Value in this Area
Purchase History
| Date | Type | Sale Price | Title Company |
|---|---|---|---|
| Warranty Deed | $435,000 | None Listed On Document |
Mortgage History
| Date | Status | Loan Amount | Loan Type |
|---|---|---|---|
| Open | $413,250 | New Conventional |
Property History
| Date | Event | Price | Change | Sq Ft Price |
|---|---|---|---|---|
| 03/11/2025 03/11/25 | Sold | $435,000 | -3.3% | $121 / Sq Ft |
| 12/02/2024 12/02/24 | For Sale | $449,900 | -- | $125 / Sq Ft |
Tax History Compared to Growth
Tax History
| Year | Tax Paid | Tax Assessment Tax Assessment Total Assessment is a certain percentage of the fair market value that is determined by local assessors to be the total taxable value of land and additions on the property. | Land | Improvement |
|---|---|---|---|---|
| 2024 | $818 | $53,000 | $1,460 | $51,540 |
| 2023 | $893 | $53,000 | $1,460 | $51,540 |
| 2022 | $943 | $53,000 | $1,460 | $51,540 |
| 2021 | $943 | $38,480 | $1,460 | $37,020 |
| 2020 | $943 | $38,480 | $1,460 | $37,020 |
| 2019 | $961 | $0 | $0 | $0 |
| 2018 | $1,167 | $38,480 | $1,460 | $37,020 |
| 2017 | $926 | $42,340 | $5,320 | $37,020 |
| 2016 | $908 | $38,320 | $6,460 | $31,860 |
| 2015 | $908 | $38,320 | $6,460 | $31,860 |
| 2014 | $908 | $38,320 | $6,460 | $31,860 |
Agents Affiliated with this Home
-
Mary Ann Caster

Seller's Agent in 2025
Mary Ann Caster
ERA DOTY REAL ESTATE MOUNTAIN HOME
(870) 404-4758
150 Total Sales
-
M
Buyer's Agent in 2025
MEMBER NON
NON
Map
Source: Mountain Home MLS (North Central Board of REALTORS®)
MLS Number: 130271
APN: 001-06253-000
- 1628 County Road 39
- 73 Wenmesa Trail
- 001-06369-002 Lansbury Ln
- 002-11190-108 County Road 39
- 1167 County Road 1175
- 614 County Road 39
- 190 Wildoak Ln
- 90 Brahma Trail
- 00 County Road 25
- Lot 2 Silverthorne Cir
- Lot 5 Silverthorne Cir
- Lot 14 Silverthorne Cir
- Lot 15 Silverthorne Cir
- Lt 2, 5, 14, 15 Silverthorne Cir
- 1408 County Road 793
- 7201 County Road 25
- 137 Sunrise Ct
- 0 County Road 175
- Lot 9 Conley Terrace
- 276 Cr 176

