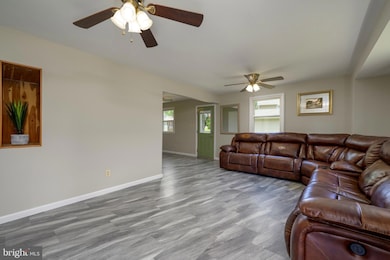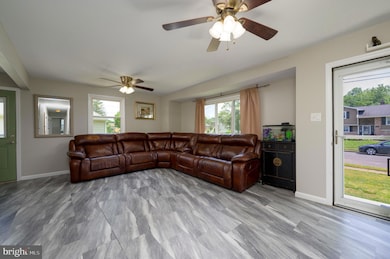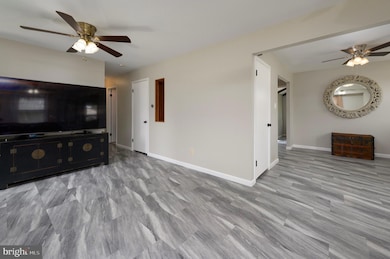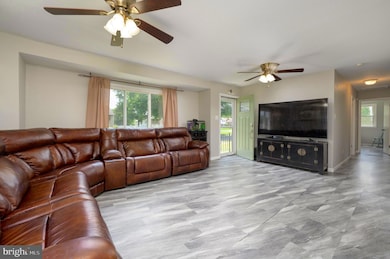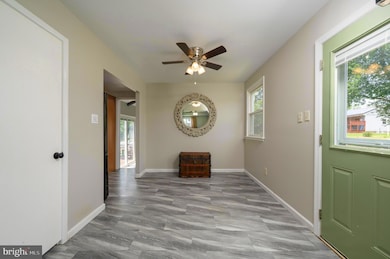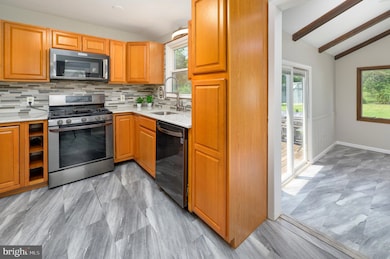
616 Dartmouth Ave Cinnaminson, NJ 08077
Estimated payment $2,865/month
Highlights
- Rambler Architecture
- No HOA
- Living Room
- Cinnaminson High School Rated A-
- Family Room Off Kitchen
- 3-minute walk to Fountain Farms
About This Home
Welcome to 616 Dartmouth Avenue — the perfect place to gather, celebrate, and feel right at home.
This 3-bedroom, 1.5-bath ranch is built for connection, with not one but two open family rooms and a spacious backyard complete with a deck—ideal for hosting every special occasion. Pulling up to your new home, you'll find the curb appeal you've been looking for before heading into this beautiful ranch style home. The first of two family rooms adjoins with a second entrance to the driveway and dining room space. The updated kitchen flows through to the second family room, which is currently being used as a dining room, complete with fire place and slide access to the backyard and deck.
Down the hallways you'll find three bedrooms including a primary bedroom with ensuite access to the full bathroom. There is a second half bath, with hallway and jack-and-jill access to the full bath. Downstairs, there is room for plenty of storage as well as a finished bar/workout/flex space that could serve so many different purposes. Ready for its next chapter, 616 Dartmouth is ready for you to love love love.
Listing Agent
Compass New Jersey, LLC - Moorestown License #2187669 Listed on: 06/24/2025

Home Details
Home Type
- Single Family
Est. Annual Taxes
- $6,456
Year Built
- Built in 1958
Lot Details
- 0.29 Acre Lot
- Lot Dimensions are 75.00 x 0.00
Home Design
- Rambler Architecture
- Block Foundation
- Frame Construction
- Pitched Roof
Interior Spaces
- 1,368 Sq Ft Home
- Property has 1 Level
- Family Room Off Kitchen
- Living Room
- Dining Room
Kitchen
- Oven
- Microwave
- Dishwasher
Bedrooms and Bathrooms
- 3 Main Level Bedrooms
- En-Suite Primary Bedroom
Laundry
- Dryer
- Washer
Finished Basement
- Basement Fills Entire Space Under The House
- Laundry in Basement
Parking
- Driveway
- On-Street Parking
Utilities
- Forced Air Heating and Cooling System
- Natural Gas Water Heater
Community Details
- No Home Owners Association
- Fountain Farms Subdivision
Listing and Financial Details
- Tax Lot 00010
- Assessor Parcel Number 08-02707-00010
Map
Home Values in the Area
Average Home Value in this Area
Tax History
| Year | Tax Paid | Tax Assessment Tax Assessment Total Assessment is a certain percentage of the fair market value that is determined by local assessors to be the total taxable value of land and additions on the property. | Land | Improvement |
|---|---|---|---|---|
| 2025 | $6,456 | $169,500 | $74,500 | $95,000 |
| 2024 | $6,300 | $169,500 | $74,500 | $95,000 |
| 2023 | $6,300 | $169,500 | $74,500 | $95,000 |
| 2022 | $6,163 | $169,500 | $74,500 | $95,000 |
| 2021 | $6,114 | $169,500 | $74,500 | $95,000 |
| 2020 | $6,055 | $169,500 | $74,500 | $95,000 |
| 2019 | $5,970 | $169,500 | $74,500 | $95,000 |
| 2018 | $5,927 | $169,500 | $74,500 | $95,000 |
| 2017 | $5,866 | $169,500 | $74,500 | $95,000 |
| 2016 | $5,785 | $169,500 | $74,500 | $95,000 |
| 2015 | $5,602 | $169,500 | $74,500 | $95,000 |
| 2014 | $5,636 | $179,100 | $74,500 | $104,600 |
Property History
| Date | Event | Price | Change | Sq Ft Price |
|---|---|---|---|---|
| 06/24/2025 06/24/25 | For Sale | $425,000 | +150.0% | $311 / Sq Ft |
| 11/21/2012 11/21/12 | Sold | $170,000 | -10.5% | $124 / Sq Ft |
| 10/24/2012 10/24/12 | Pending | -- | -- | -- |
| 07/26/2012 07/26/12 | Price Changed | $189,900 | -5.0% | $139 / Sq Ft |
| 04/28/2012 04/28/12 | For Sale | $199,900 | -- | $146 / Sq Ft |
Purchase History
| Date | Type | Sale Price | Title Company |
|---|---|---|---|
| Deed | $170,000 | Infinity Title Agency Inc | |
| Bargain Sale Deed | -- | -- |
Mortgage History
| Date | Status | Loan Amount | Loan Type |
|---|---|---|---|
| Open | $181,000 | New Conventional | |
| Closed | $181,000 | New Conventional | |
| Closed | $185,000 | New Conventional | |
| Closed | $166,920 | FHA |
Similar Homes in the area
Source: Bright MLS
MLS Number: NJBL2090024
APN: 08-02707-0000-00010
- 601 Willow Dr
- 2213 Chestnut Hill Dr
- 2126 Magnolia Ct
- 2112 Magnolia Ct
- 471 Buttonwood Ln
- 2706 New Albany Rd
- 5 Winding Brook Dr
- 126 Devon Rd Unit 91
- 1590 Wynwood Dr
- 116 Wayne Dr
- 904 Sweetwater Dr Unit C904
- 2802 Waterford Dr
- 62 Sussex Dr
- 225 Bentwood Dr
- 6 Easton Ln
- 3008 New Albany Rd
- 88 Princeton Dr
- 3103 Woodhaven Dr
- 114 Pelham Rd
- 2 Dartmouth Dr
- 193 Tenby Chase Dr
- 3001 Route 130
- 1901 Underwood Blvd
- 198 Camelot Ct
- 198 Camelot Ct Unit AMBROSE FLOOR PLAN
- 198 Camelot Ct Unit EXETER FLOOR PLAN
- 326 Helen Dr Unit C326
- 1831 Nathan Dr
- 607 Cinnaminson St
- 162 Helen Dr
- 624 Thomas Ave Unit 1st Floor
- 212 Chestnut St Unit B
- 518 Main St
- 53 Saint Mihiel Dr
- 745 Highland Ave Unit C
- 350 Bandon Dunes Ct
- 1107 Cinnaminson Ave
- 101 Main St Unit 3F
- 301 Heulings Ave
- 702 Parry Ave Unit A (FRONT)

