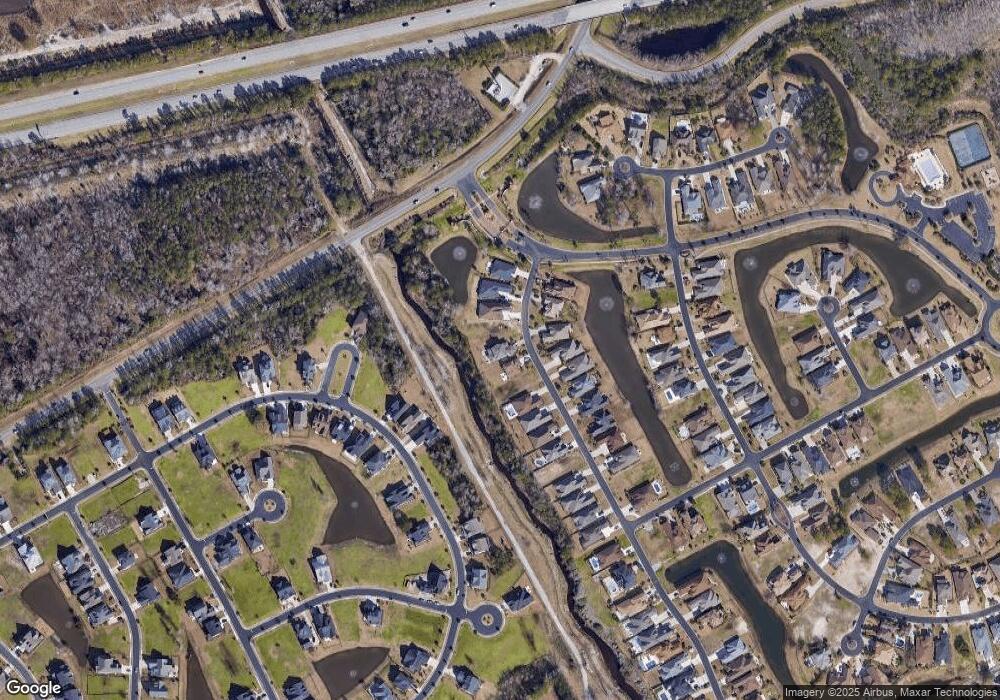616 Edgecreek Dr Unit The Bluffs on The Wa Myrtle Beach, SC 29579
Estimated Value: $1,073,796 - $1,113,000
4
Beds
4
Baths
4,394
Sq Ft
$250/Sq Ft
Est. Value
About This Home
This home is located at 616 Edgecreek Dr Unit The Bluffs on The Wa, Myrtle Beach, SC 29579 and is currently estimated at $1,097,949, approximately $249 per square foot. 616 Edgecreek Dr Unit The Bluffs on The Wa is a home located in Horry County with nearby schools including River Oaks Elementary School, Ocean Bay Middle School, and Carolina Forest High School.
Ownership History
Date
Name
Owned For
Owner Type
Purchase Details
Closed on
May 19, 2009
Sold by
Signature Homes Of South Carolina Inc
Bought by
Ortiz Efraim
Current Estimated Value
Purchase Details
Closed on
Sep 16, 2005
Sold by
Barnette Jerry L and Barnette Jamie B
Bought by
Signature Homes Of South Carolina Inc
Purchase Details
Closed on
Nov 13, 2003
Sold by
The Bluffs On The Waterway Llc
Bought by
Barnette Jerry L and Barnette Jamie B
Create a Home Valuation Report for This Property
The Home Valuation Report is an in-depth analysis detailing your home's value as well as a comparison with similar homes in the area
Home Values in the Area
Average Home Value in this Area
Purchase History
| Date | Buyer | Sale Price | Title Company |
|---|---|---|---|
| Ortiz Efraim | $420,000 | -- | |
| Signature Homes Of South Carolina Inc | $126,500 | -- | |
| Barnette Jerry L | $69,880 | -- |
Source: Public Records
Tax History Compared to Growth
Tax History
| Year | Tax Paid | Tax Assessment Tax Assessment Total Assessment is a certain percentage of the fair market value that is determined by local assessors to be the total taxable value of land and additions on the property. | Land | Improvement |
|---|---|---|---|---|
| 2024 | $2,206 | $37,081 | $5,642 | $31,439 |
| 2023 | $2,206 | $17,309 | $2,098 | $15,211 |
| 2021 | $1,727 | $21,726 | $4,070 | $17,656 |
| 2020 | $1,550 | $21,726 | $4,070 | $17,656 |
| 2019 | $1,550 | $21,726 | $4,070 | $17,656 |
| 2018 | $1,393 | $17,641 | $1,821 | $15,820 |
| 2017 | $1,378 | $17,641 | $1,821 | $15,820 |
| 2016 | -- | $17,641 | $1,821 | $15,820 |
| 2015 | $1,378 | $17,642 | $1,822 | $15,820 |
| 2014 | $1,270 | $17,642 | $1,822 | $15,820 |
Source: Public Records
Map
Nearby Homes
- 1179 E Isle of Palms Ave
- 969 Bluffview Dr
- 8016 Bird Key Ct
- 301 Beaufain Dr
- 5211 Mount Pleasant Dr
- 5207 Mount Pleasant Dr Unit Lot 641
- 719 Edgecreek Dr
- 5220 Mount Pleasant Dr
- 937 Bluffview Dr
- 914 Bluffview Dr
- 5246 Mount Pleasant Dr Unit LOT 620 on WATERWAY
- 1336 Rue de Jean Ave
- 234 Avenue of the Palms
- 230 Avenue of the Palms
- 1103 E Isle of Palms Ave
- 5104 Middleton View Dr
- 3129 Marsh Island Dr
- 1086 E Isle of Palms
- 961 Bluffview Dr
- 3149 Marsh Island Dr
- 616 Edgecreek Dr
- 616 Edgecreek Dr Unit Lot 83 The Bluffs on
- 620 Edgecreek Dr
- 612 Edge Creek Dr Unit Lot 84
- 612 Edge Creek Dr
- 608 Edge Creek Dr Unit Lot 85
- 608 Edge Creek Dr
- 630 Edgecreek Dr
- 630 Edgecreek Dr Unit Lot 80 The Bluffs on
- 617 Edgecreek Dr
- 112 Edge Creek Dr
- 112 Edgecreek Dr
- 100 Edgecreek Dr
- 94 Edge Creek Dr
- 92 Edge Creek Dr
- 62 Edge Creek Dr Unit The Bluffs
- 68 Edge Creek Dr
- 80 Edge Creek Dr
- 604 Edgecreek Dr
- 96 Edge Creek Dr
