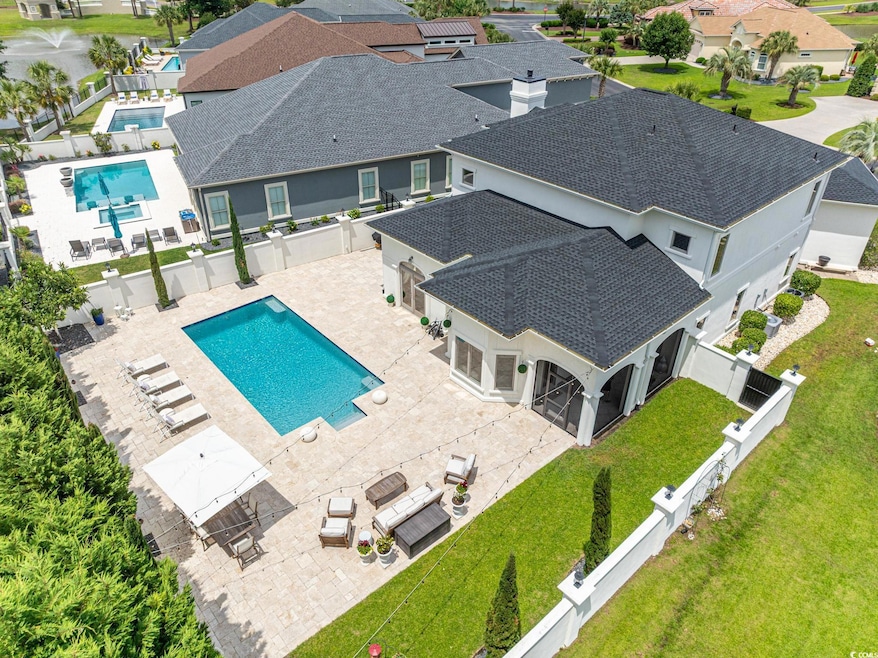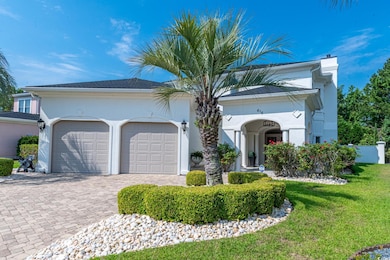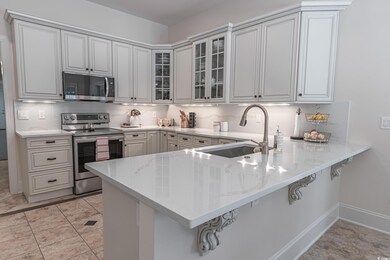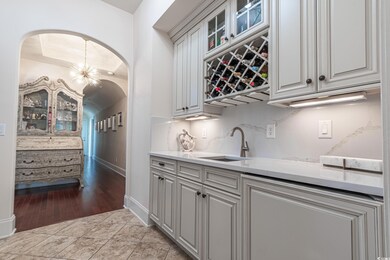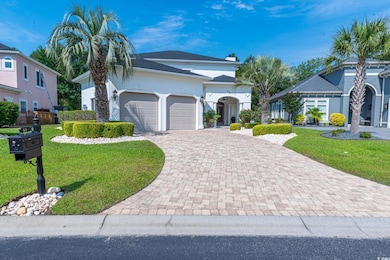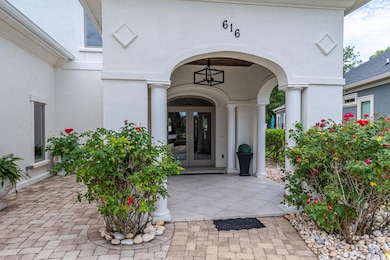616 Edgecreek Dr Myrtle Beach, SC 29579
Pine Island NeighborhoodEstimated payment $6,242/month
Highlights
- Boat Ramp
- Private Pool
- Clubhouse
- River Oaks Elementary School Rated A
- Gated Community
- Contemporary Architecture
About This Home
Welcome to this show-stopping four-bedroom, three-and-a-half-bath luxury home in the prestigious gated community of The Bluffs on the Waterway. From the moment you arrive, the curb appeal captivates—with a paver driveway, two-car garage, and timeless Mediterranean design. Step inside and prepare to be wowed. The grand living room soars with 30-foot ceilings, a dramatic wrought-iron staircase, recessed lighting, and a gas fireplace framed in marble. Natural light pours through Anderson windows and doors, showcasing the home’s exquisite craftsmanship and detail. The main level is designed for both entertaining and everyday living. The gourmet kitchen is a chef’s dream, featuring stainless steel appliances, new quartz countertops, new tile backsplash, custom wet bar, pantry, breakfast nook, and a stylish eat-up bar. Gather for formal meals under the chandelier-lit tray ceiling in the dining room or unwind in the Carolina room with panoramic pool views. Your first-floor primary suite is a private retreat with a tray ceiling, screened porch access, and a spa-like en-suite with dual walk-in closets, split vanities, Jacuzzi tub, and custom-tiled shower. Upstairs, every bedroom has a ceiling fan, with two sharing a Jack-and-Jill bath and one boasting its own private en-suite. Outside, paradise awaits. The backyard is a private oasis with a 15x30 pool surrounded by 2,000 sq. ft. of travertine decking—perfect for sun-soaked afternoons and unforgettable gatherings. A full cement block fence ensures ultimate privacy. Recent upgrades include: Kitchen renovated September 2025, New Roof (2024), New 2nd Floor HVAC (2024), Kitchen Appliances (2024), Light Fixtures (2024), Custom Primary Closets (2024), plus the travertine tile and pool (2020). Living in The Bluffs means resort-style amenities at your fingertips: two clubhouses (including one on the Waterway), pools, tennis and pickleball courts, basketball, playground, private boat storage and ramp, day docks, and more. And with shopping, dining, entertainment, and the beach just minutes away—you’ll truly have it all. Square footage is approximate; buyers are encouraged to verify.
Home Details
Home Type
- Single Family
Est. Annual Taxes
- $2,206
Year Built
- Built in 2007
Lot Details
- 9,148 Sq Ft Lot
- Fenced
- Rectangular Lot
- Property is zoned PDD
HOA Fees
- $134 Monthly HOA Fees
Parking
- 2 Car Attached Garage
- Garage Door Opener
Home Design
- Contemporary Architecture
- Bi-Level Home
- Slab Foundation
- Stucco
- Tile
Interior Spaces
- 3,888 Sq Ft Home
- Tray Ceiling
- Vaulted Ceiling
- Ceiling Fan
- Recessed Lighting
- Insulated Doors
- Entrance Foyer
- Living Room with Fireplace
- Formal Dining Room
- Screened Porch
- Carpet
Kitchen
- Breakfast Area or Nook
- Breakfast Bar
- Range
- Microwave
- Dishwasher
- Stainless Steel Appliances
- Solid Surface Countertops
- Disposal
Bedrooms and Bathrooms
- 4 Bedrooms
- Main Floor Bedroom
- Bathroom on Main Level
- Soaking Tub
Laundry
- Laundry Room
- Washer and Dryer
Home Security
- Home Security System
- Fire and Smoke Detector
Schools
- River Oaks Elementary School
- Ocean Bay Middle School
- Carolina Forest High School
Utilities
- Central Heating and Cooling System
- Underground Utilities
- Propane
- Water Heater
- Phone Available
- Cable TV Available
Additional Features
- Private Pool
- Outside City Limits
Community Details
Overview
- Association fees include electric common, water and sewer, pool service, common maint/repair, recreation facilities, legal and accounting
- The community has rules related to fencing, allowable golf cart usage in the community
- Intracoastal Waterway Community
Recreation
- Boat Ramp
- Boat Dock
- Tennis Courts
- Community Pool
Additional Features
- Clubhouse
- Gated Community
Map
Home Values in the Area
Average Home Value in this Area
Tax History
| Year | Tax Paid | Tax Assessment Tax Assessment Total Assessment is a certain percentage of the fair market value that is determined by local assessors to be the total taxable value of land and additions on the property. | Land | Improvement |
|---|---|---|---|---|
| 2024 | $2,206 | $37,081 | $5,642 | $31,439 |
| 2023 | $2,206 | $17,309 | $2,098 | $15,211 |
| 2021 | $1,727 | $21,726 | $4,070 | $17,656 |
| 2020 | $1,550 | $21,726 | $4,070 | $17,656 |
| 2019 | $1,550 | $21,726 | $4,070 | $17,656 |
| 2018 | $1,393 | $17,641 | $1,821 | $15,820 |
| 2017 | $1,378 | $17,641 | $1,821 | $15,820 |
| 2016 | -- | $17,641 | $1,821 | $15,820 |
| 2015 | $1,378 | $17,642 | $1,822 | $15,820 |
| 2014 | $1,270 | $17,642 | $1,822 | $15,820 |
Property History
| Date | Event | Price | List to Sale | Price per Sq Ft |
|---|---|---|---|---|
| 05/20/2025 05/20/25 | For Sale | $1,124,000 | -- | $289 / Sq Ft |
Purchase History
| Date | Type | Sale Price | Title Company |
|---|---|---|---|
| Deed | $420,000 | -- | |
| Deed | $126,500 | -- | |
| Deed | $69,880 | -- |
Source: Coastal Carolinas Association of REALTORS®
MLS Number: 2512669
APN: 42002030030
- 1210 E Isle of Palms Ave
- 8016 Bird Key Ct
- 969 Bluffview Dr
- 301 Beaufain Dr
- 7009 Turtle Cove Dr Unit The Bluffs on the Wa
- 5211 Mount Pleasant Dr
- 5207 Mount Pleasant Dr Unit Lot 641
- 719 Edgecreek Dr
- 937 Bluffview Dr
- 914 Bluffview Dr
- 254 Avenue of the Palms
- 3129 Marsh Island Dr
- 234 Avenue of the Palms
- 1336 Rue de Jean Ave
- 230 Avenue of the Palms
- 5104 Middleton View Dr
- 3149 Marsh Island Dr
- 961 Bluffview Dr
- 194 Avenue of the Palms
- 8016 E Bay Ct Unit Lot 581
- 208 Wind Fall Way
- 101 Ascend Loop
- 2019 Berkley Village Loop
- 107 Village Center Blvd
- 956 Laurens Mill Dr
- 4846 Carnation Cir
- 4856 Carnation Cir Unit 302
- 505 Silver Gaff Ct
- 4864 Carnation Cir Unit 204
- 4815 Orchid Way Unit 302
- 4815 Orchid Way Unit ID1266660P
- 4869 Magnolia Pointe Ln Unit ID1268164P
- 4787 Wild Iris Dr Unit 103
- 147 Laurenco Loop
- 1096 Harvester Cir
- 4767 Wild Iris Dr Unit 203
- 4807 Bovardia Place Unit 302
- 4898 Magnolia Pointe Ln Unit ID1268159P
- 5165 Morning Frost Place
- 4811 Magnolia Lake Dr Unit 302
