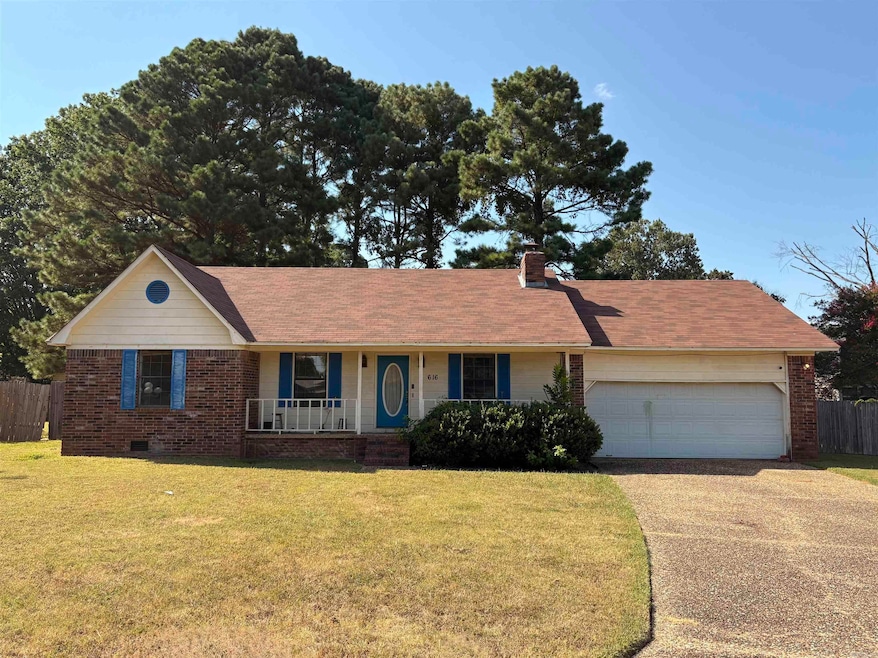
616 Edinburgh Ct Jacksonville, AR 72076
Estimated payment $1,084/month
Highlights
- Very Popular Property
- Traditional Architecture
- Great Room
- Deck
- Wood Flooring
- Community Pool
About This Home
Spacious Home in Sought-After Stonewall Community Welcome to this 3-bedroom, 2-bathroom, 1,725 sq ft home nestled in the well-established Stonewall neighborhood of Jacksonville. Boasting great curb appeal with a charming brick exterior and a welcoming front porch, this property offers a functional floor plan perfect for both everyday living and entertaining. The living room features soaring vaulted ceilings with exposed beams, a striking brick fireplace, and built-in shelving for added character and storage and updated roof & HVAC (2020). Enjoy access to Stonewall’s community amenities, including a sparkling pool and well-maintained park—perfect for family fun and relaxation. With its prime location, ample living space, and neighborhood perks, this home is ready for your personal touch and offers endless potential to make it your own.
Home Details
Home Type
- Single Family
Est. Annual Taxes
- $1,238
Year Built
- Built in 1985
Lot Details
- 0.32 Acre Lot
- Cul-De-Sac
- Partially Fenced Property
- Level Lot
Parking
- 2 Car Garage
Home Design
- Traditional Architecture
- Brick Exterior Construction
- Frame Construction
- Architectural Shingle Roof
Interior Spaces
- 1,725 Sq Ft Home
- 1-Story Property
- Wood Burning Fireplace
- Great Room
- Family Room
- Formal Dining Room
- Crawl Space
Kitchen
- Eat-In Kitchen
- Breakfast Bar
- Stove
- Gas Range
- Dishwasher
- Disposal
Flooring
- Wood
- Luxury Vinyl Tile
Bedrooms and Bathrooms
- 3 Bedrooms
- 2 Full Bathrooms
Outdoor Features
- Deck
- Porch
Utilities
- Central Heating and Cooling System
Listing and Financial Details
- Assessor Parcel Number 12J0540034411
Community Details
Amenities
- Picnic Area
Recreation
- Community Playground
- Community Pool
Map
Home Values in the Area
Average Home Value in this Area
Tax History
| Year | Tax Paid | Tax Assessment Tax Assessment Total Assessment is a certain percentage of the fair market value that is determined by local assessors to be the total taxable value of land and additions on the property. | Land | Improvement |
|---|---|---|---|---|
| 2023 | $1,396 | $28,689 | $4,400 | $24,289 |
| 2022 | $1,520 | $28,689 | $4,400 | $24,289 |
| 2021 | $1,448 | $23,580 | $3,800 | $19,780 |
| 2020 | $1,073 | $23,580 | $3,800 | $19,780 |
| 2019 | $1,073 | $23,580 | $3,800 | $19,780 |
| 2018 | $1,098 | $23,580 | $3,800 | $19,780 |
| 2017 | $1,098 | $23,580 | $3,800 | $19,780 |
| 2016 | $1,216 | $22,610 | $4,840 | $17,770 |
| 2015 | $1,216 | $22,610 | $4,840 | $17,770 |
| 2014 | $1,216 | $22,610 | $4,840 | $17,770 |
Property History
| Date | Event | Price | Change | Sq Ft Price |
|---|---|---|---|---|
| 08/15/2025 08/15/25 | For Sale | $180,000 | -- | $104 / Sq Ft |
Purchase History
| Date | Type | Sale Price | Title Company |
|---|---|---|---|
| Quit Claim Deed | -- | None Listed On Document | |
| Interfamily Deed Transfer | -- | None Available | |
| Warranty Deed | $63,000 | West Little Rock Title Compa |
Mortgage History
| Date | Status | Loan Amount | Loan Type |
|---|---|---|---|
| Previous Owner | $86,813 | FHA |
About the Listing Agent

When you work with me, you will receive a knowledgeable and professional real estate agent, a committed ally to negotiate on your behalf, the systems in place to streamline buying your home and the backing of a trusted company, Keller Williams Realty.
Langston's Other Listings
Source: Cooperative Arkansas REALTORS® MLS
MLS Number: 25032768
APN: 12J-054-00-344-11
- 617 Edinburgh Ct
- 617 E Martin St
- 1 Danbury Ln
- 109 Essex Cove
- 216 Berkshire Cir
- 102 Oxford Cove
- 205 Laurel St
- 204 Cherry St
- 813 N Gray St
- 202 Spruce St
- 200 Spruce St
- 995 Jamestown Cir
- 300 N 1st St
- 1626 Pinon Ln
- 1004 N J P Wright Loop Rd
- 1017 Grayland Dr
- 409 W Martin St
- 308 N Oak and 310 St
- 500 Hayes St
- 308 Bellevue A-B Cir
- 818 E Martin St
- 1010 N 1st St
- 303 Westwood Dr
- 314 N Oak St
- 1112 Hickman St
- 1925 Linda Ln
- 217 Heritage St
- 709 Hill St
- 1608 Johnson St
- 134 Galloway Cir
- 2213 Linda Ln
- 2151 Hamilton St Unit 4C
- 2151 Hamilton St Unit 3A
- 2151 Hamilton St Unit 4A
- 2151 Hamilton St Unit 1D
- 2151 Hamilton St Unit 1A
- 716 N Hospital Dr
- 1413 Plummer St
- 714 S Spring St
- 716 S Spring St






