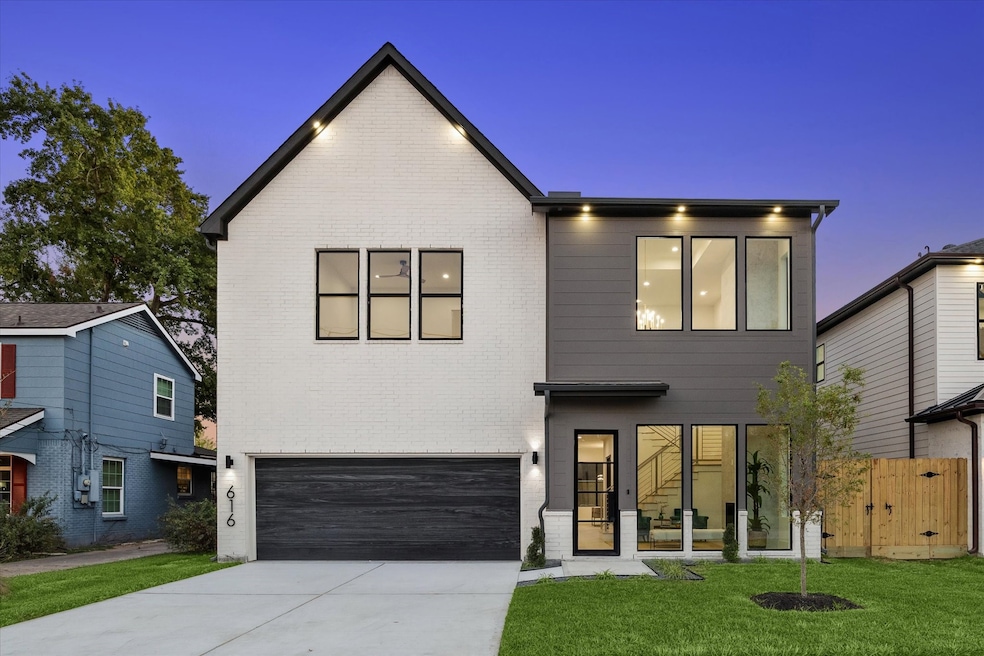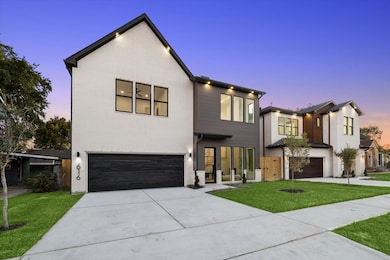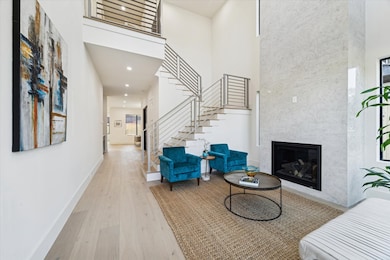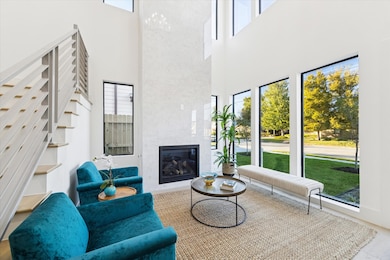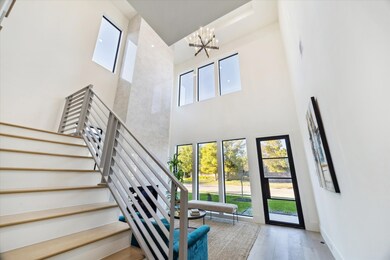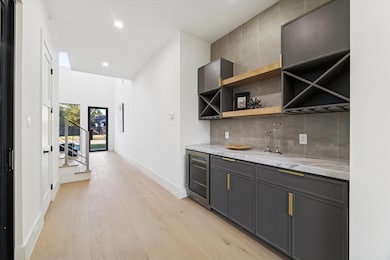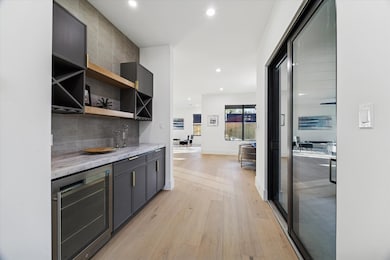
616 Eleanor St Houston, TX 77009
Northside Village NeighborhoodEstimated payment $5,465/month
Highlights
- New Construction
- Contemporary Architecture
- High Ceiling
- Deck
- Wood Flooring
- Home Office
About This Home
Introducing a stunning new construction residence located at 616 Eleanor. This inner city gem boasts high ceilings and a modern design perfect for the discerning buyer. The kitchen is equipped with top-of-the-line stainless steel appliances and quartz countertops. Enjoy abundant natural light in the spacious living area, which opens up to a lush backyard. Retreat to the primary bath for a spa-like experience with a luxurious soaking tub and rainfall shower head. Don't miss out on this meticulously crafted home designed for the ultimate comfort and style, all while being located mere minutes from Downtown and the Heights.
Listing Agent
Compass RE Texas, LLC - The Heights License #0634044 Listed on: 11/12/2025

Home Details
Home Type
- Single Family
Est. Annual Taxes
- $3,476
Year Built
- Built in 2025 | New Construction
Lot Details
- 5,300 Sq Ft Lot
- Back Yard Fenced
Parking
- 2 Car Attached Garage
Home Design
- Contemporary Architecture
- Traditional Architecture
- Brick Exterior Construction
- Slab Foundation
- Composition Roof
- Cement Siding
Interior Spaces
- 3,190 Sq Ft Home
- 1-Story Property
- High Ceiling
- Ceiling Fan
- Gas Log Fireplace
- Family Room Off Kitchen
- Living Room
- Dining Room
- Home Office
- Utility Room
- Washer and Gas Dryer Hookup
- Wood Flooring
- Fire and Smoke Detector
Kitchen
- Gas Oven
- Gas Range
- Microwave
- Dishwasher
- Kitchen Island
- Disposal
Bedrooms and Bathrooms
- 4 Bedrooms
- En-Suite Primary Bedroom
- Double Vanity
- Soaking Tub
- Bathtub with Shower
- Separate Shower
Eco-Friendly Details
- Energy-Efficient Thermostat
Outdoor Features
- Deck
- Covered Patio or Porch
Schools
- Jefferson Elementary School
- Marshall Middle School
- Northside High School
Utilities
- Central Heating and Cooling System
- Heating System Uses Gas
- Programmable Thermostat
Community Details
- Built by Clear Skies Living
- Lindale Park Sec 01 Subdivision
Map
Home Values in the Area
Average Home Value in this Area
Property History
| Date | Event | Price | List to Sale | Price per Sq Ft |
|---|---|---|---|---|
| 11/17/2025 11/17/25 | Pending | -- | -- | -- |
| 11/12/2025 11/12/25 | For Sale | $979,900 | -- | $307 / Sq Ft |
About the Listing Agent

With over a decade in the real estate industry, Jonathan Williamson has been a dynamic force in buying, selling, and managing properties. Since becoming a licensed agent in 2013, he has completed over 300 transactions, showcasing an unparalleled commitment to his clients and excellence in service.
Jonathan began his career in real estate as an investor and has personally acquired and sold tens of millions of dollars worth of real estate; a boast few realtors can make. He has experience
Jonathan's Other Listings
Source: Houston Association of REALTORS®
MLS Number: 92220234
- 614 Eleanor St
- 516 Eleanor St
- 605 Kelley St
- 519 Milwaukee St
- 906 Eleanor St
- 513 Reid St
- 702 Caplin St
- 522 Caplin St
- 317 Avenue of Oaks St
- 317 Kelley St
- 608 Graceland St
- 613 Melbourne St
- 805 English St
- 0 Avenue of Oaks St
- 806 English St
- 805 Sue St
- 6515 Lloyd St
- 316 English St
- 220 Caplin St
- 5705 Gano St
