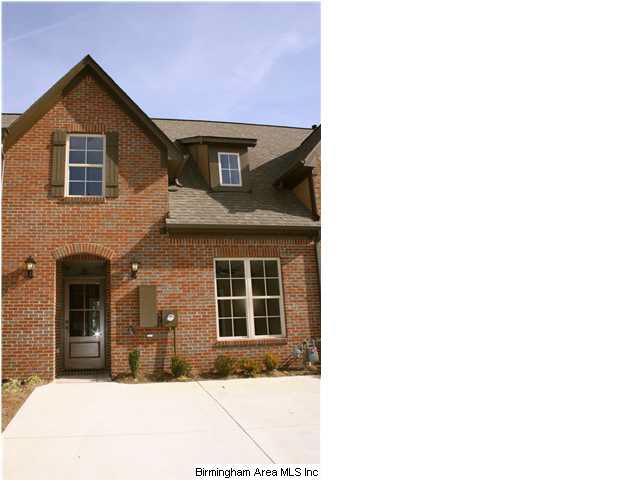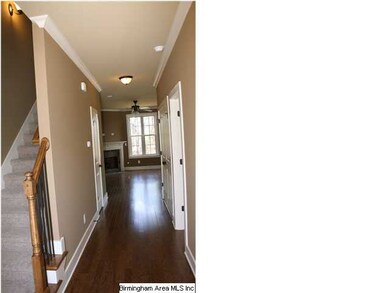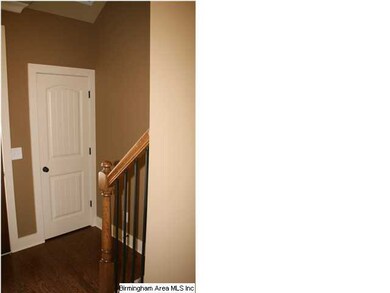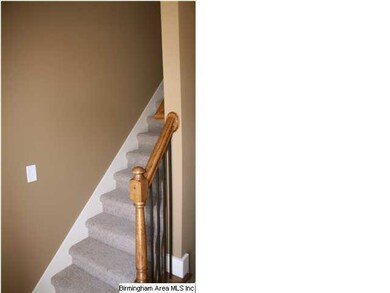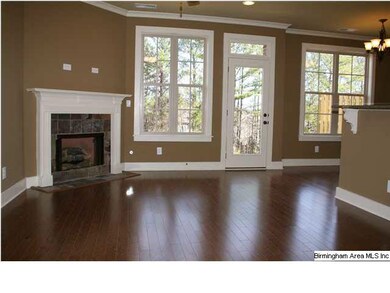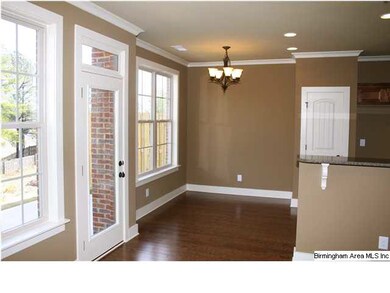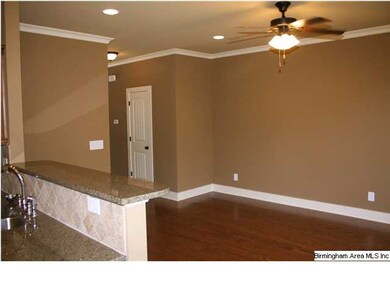
616 Flag Cir Birmingham, AL 35226
Highlights
- New Construction
- In Ground Pool
- Lake Property
- Gwin Elementary School Rated A
- Fishing
- Clubhouse
About This Home
As of May 2020Our Hayes plan has everything!! As you enter the home you will notice the extra wide entry hallway that takes you to the main level master bedroom, half bath, laundry closet, and the great room. Once inside the great room you will be taken back with all of the windows and how it flows right into the kitchen. There is a wonderful bar height counter top that separates the two rooms and is perfect for coffee and breakfast or drinks and appetizers! Right off the kitchen is the door to the patio where you will find a cozy patio. Upstairs is HUGE with 3 bedrooms,a full bath AND a large walk out attic storage room.
Townhouse Details
Home Type
- Townhome
Est. Annual Taxes
- $1,944
Year Built
- 2011
Lot Details
- Cul-De-Sac
- Few Trees
HOA Fees
- $40 Monthly HOA Fees
Home Design
- Slab Foundation
- Ridge Vents on the Roof
Interior Spaces
- 2-Story Property
- Crown Molding
- Smooth Ceilings
- Ceiling Fan
- Recessed Lighting
- Stone Fireplace
- Gas Fireplace
- Double Pane Windows
- Living Room with Fireplace
- Combination Dining and Living Room
- Play Room
- Pull Down Stairs to Attic
Kitchen
- Breakfast Bar
- Electric Oven
- Electric Cooktop
- Built-In Microwave
- Dishwasher
- Stone Countertops
- Disposal
Flooring
- Wood
- Tile
Bedrooms and Bathrooms
- 4 Bedrooms
- Primary Bedroom on Main
- Bathtub and Shower Combination in Primary Bathroom
Laundry
- Laundry Room
- Laundry on main level
- Electric Dryer Hookup
Parking
- Garage
- Garage on Main Level
- Front Facing Garage
- Driveway
- Uncovered Parking
Outdoor Features
- In Ground Pool
- Lake Property
Utilities
- Two cooling system units
- Forced Air Heating and Cooling System
- Two Heating Systems
- Heat Pump System
- Heating System Uses Gas
- Programmable Thermostat
- Underground Utilities
- Gas Water Heater
Listing and Financial Details
- Assessor Parcel Number 39-21-2-000-002.102
Community Details
Amenities
- Community Barbecue Grill
- Clubhouse
Recreation
- Tennis Courts
- Community Pool
- Fishing
- Trails
Ownership History
Purchase Details
Home Financials for this Owner
Home Financials are based on the most recent Mortgage that was taken out on this home.Purchase Details
Home Financials for this Owner
Home Financials are based on the most recent Mortgage that was taken out on this home.Similar Homes in Birmingham, AL
Home Values in the Area
Average Home Value in this Area
Purchase History
| Date | Type | Sale Price | Title Company |
|---|---|---|---|
| Deed | $225,000 | -- | |
| Warranty Deed | $181,900 | -- |
Mortgage History
| Date | Status | Loan Amount | Loan Type |
|---|---|---|---|
| Open | $203,920 | New Conventional | |
| Closed | $229,000 | Commercial | |
| Previous Owner | $21,400 | New Conventional | |
| Previous Owner | $178,604 | FHA |
Property History
| Date | Event | Price | Change | Sq Ft Price |
|---|---|---|---|---|
| 05/13/2020 05/13/20 | Sold | $225,000 | +2.3% | $142 / Sq Ft |
| 04/08/2020 04/08/20 | For Sale | $219,900 | +20.9% | $139 / Sq Ft |
| 06/22/2012 06/22/12 | Sold | $181,900 | -5.2% | -- |
| 05/31/2012 05/31/12 | Pending | -- | -- | -- |
| 07/21/2011 07/21/11 | For Sale | $191,900 | -- | -- |
Tax History Compared to Growth
Tax History
| Year | Tax Paid | Tax Assessment Tax Assessment Total Assessment is a certain percentage of the fair market value that is determined by local assessors to be the total taxable value of land and additions on the property. | Land | Improvement |
|---|---|---|---|---|
| 2024 | $1,944 | $27,500 | -- | -- |
| 2022 | $1,657 | $23,560 | $5,300 | $18,260 |
| 2021 | $3,149 | $21,690 | $5,300 | $16,390 |
| 2020 | $1,386 | $19,680 | $5,300 | $14,380 |
| 2019 | $1,376 | $19,680 | $0 | $0 |
| 2018 | $1,222 | $17,560 | $0 | $0 |
| 2017 | $1,222 | $17,560 | $0 | $0 |
| 2016 | $1,222 | $17,560 | $0 | $0 |
| 2015 | $1,222 | $17,560 | $0 | $0 |
| 2014 | $1,222 | $16,620 | $0 | $0 |
| 2013 | $1,222 | $16,620 | $0 | $0 |
Agents Affiliated with this Home
-
Carolyn Ramey

Seller's Agent in 2020
Carolyn Ramey
ARC Realty 280
(205) 447-2537
1 in this area
53 Total Sales
-
Jeffre Taylor

Buyer's Agent in 2020
Jeffre Taylor
Weichert Realtors Cullman
(256) 708-0044
93 Total Sales
-
Sandy Reeves

Seller's Agent in 2012
Sandy Reeves
RealtySouth
(205) 365-3298
263 Total Sales
-
Karin Hill

Buyer's Agent in 2012
Karin Hill
DHI Realty of Alabama
(205) 822-1611
2 in this area
153 Total Sales
Map
Source: Greater Alabama MLS
MLS Number: 506587
APN: 39-00-21-2-000-002.102
- 790 Highland Manor Ct
- 4895 Ridge Pass
- 4728 Red Leaf Cir
- 4501 Mcgill Terrace Unit 25
- 4702 Mcgill Ct
- 1185 Hibiscus Dr
- 4731 Mcgill Ct
- 4751 Mcgill Ct
- 4774 Mcgill Ct
- 545 Oakline Dr
- 5012 Lake Crest Cir
- 1466 Olive Rd
- 1478 Olive Rd
- 1419 Olive Rd
- 1490 Olive Rd
- 1474 Olive Rd
- 1538 Olivewood Dr
- 6036 Olivewood Dr
- 5404 Colony Way
- 1104 Colony Trail
