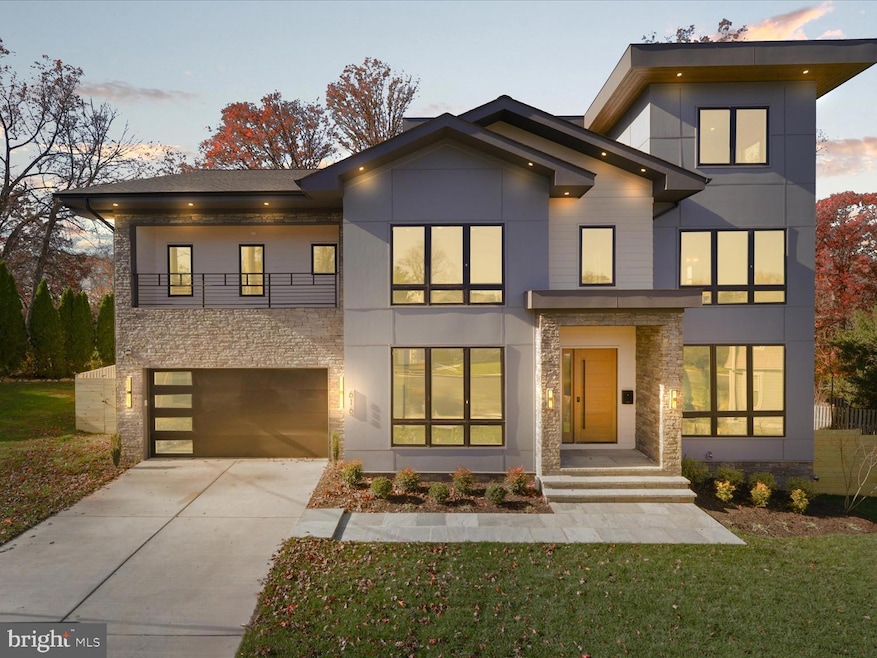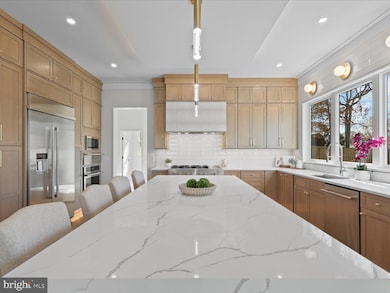616 Gibson Cir SW Vienna, VA 22180
Estimated payment $14,506/month
Highlights
- New Construction
- Craftsman Architecture
- 1 Fireplace
- Marshall Road Elementary School Rated A-
- Recreation Room
- No HOA
About This Home
616 Gibson Circle SW | Vienna, VA A showcase of modern luxury in the heart of Vienna Sophisticated and inviting, 616 Gibson Circle reflects the seamless collaboration between AR Design Group and Hallstrom Associates, bringing together elevated architecture and thoughtful craftsmanship. Positioned on a .27-acre cul-de-sac lot, this 6,845-square-foot residence blends timeless elegance with modern comfort in one of Vienna’s most sought-after neighborhoods. Inside, the home welcomes you with sunlit spaces, custom carpentry, and layered lighting. The main level flows naturally from the living and dining areas into the chef’s kitchen, creating an environment that enhances both everyday living and upscale entertaining. The designer kitchen features quartz countertops, JennAir appliances, and custom cabinetry. Tucked behind the main kitchen is a fully equipped prep kitchen, offering additional workspace, storage, and convenience. Upstairs, four spacious bedrooms each offer an en-suite bath and walk-in closet. The primary suite serves as a calming retreat with dual custom walk-in closets, heated floors, a steam shower, and a freestanding soaking tub, bringing spa-like comfort into the home. The 4th-level loft adds a unique dimension to the property, offering a private bedroom, full bath, lounge area, and access to an expansive 300-square-foot rooftop terrace, ideal for morning coffee or evenings under the stars. The lower level is designed for flexibility and leisure, featuring a living room, gym with luxury vinyl flooring, a movie theater wired for surround sound, and an additional bedroom with a full bath and walk-in closet, creating an ideal space for guests or extended living. With a 2-car garage, refined interior selections, and close proximity to Tysons Corner, Metro access, and downtown Vienna, 616 Gibson Circle delivers exceptional living with elevated design at every turn.
Open House Schedule
-
Sunday, November 30, 20251:00 to 3:00 pm11/30/2025 1:00:00 PM +00:0011/30/2025 3:00:00 PM +00:00Add to Calendar
Home Details
Home Type
- Single Family
Est. Annual Taxes
- $4,878
Year Built
- Built in 2025 | New Construction
Lot Details
- 0.27 Acre Lot
- Property is in excellent condition
- Property is zoned 904
Parking
- 2 Car Attached Garage
- Front Facing Garage
Home Design
- Craftsman Architecture
- Contemporary Architecture
- Stone Siding
- Concrete Perimeter Foundation
- HardiePlank Type
Interior Spaces
- Property has 3 Levels
- 1 Fireplace
- Entrance Foyer
- Family Room on Second Floor
- Breakfast Room
- Dining Room
- Library
- Recreation Room
- Home Gym
Bedrooms and Bathrooms
Finished Basement
- Walk-Out Basement
- Basement Fills Entire Space Under The House
- Connecting Stairway
- Natural lighting in basement
Schools
- Marshall Road Elementary School
- Thoreau Middle School
- Madison High School
Utilities
- 90% Forced Air Heating and Cooling System
- Electric Water Heater
Community Details
- No Home Owners Association
- Built by AR Design Group
- Vienna Woods Subdivision
Listing and Financial Details
- Tax Lot 6
- Assessor Parcel Number 0482 03E 0006
Map
Home Values in the Area
Average Home Value in this Area
Tax History
| Year | Tax Paid | Tax Assessment Tax Assessment Total Assessment is a certain percentage of the fair market value that is determined by local assessors to be the total taxable value of land and additions on the property. | Land | Improvement |
|---|---|---|---|---|
| 2025 | $9,057 | $421,000 | $421,000 | -- |
| 2024 | $9,057 | $781,770 | $421,000 | $360,770 |
| 2023 | $8,551 | $757,760 | $401,000 | $356,760 |
| 2022 | $7,886 | $689,640 | $351,000 | $338,640 |
| 2021 | $7,505 | $639,570 | $341,000 | $298,570 |
| 2020 | $7,205 | $608,760 | $331,000 | $277,760 |
| 2019 | $7,026 | $593,620 | $331,000 | $262,620 |
| 2018 | $6,680 | $580,830 | $321,000 | $259,830 |
| 2017 | $6,457 | $556,120 | $311,000 | $245,120 |
| 2016 | $6,203 | $535,410 | $311,000 | $224,410 |
| 2015 | $5,748 | $515,010 | $311,000 | $204,010 |
| 2014 | $6,645 | $495,010 | $291,000 | $204,010 |
Property History
| Date | Event | Price | List to Sale | Price per Sq Ft |
|---|---|---|---|---|
| 11/13/2025 11/13/25 | For Sale | $2,669,888 | 0.0% | $391 / Sq Ft |
| 10/28/2025 10/28/25 | Price Changed | $2,669,888 | +3.5% | $391 / Sq Ft |
| 03/15/2025 03/15/25 | Price Changed | $2,579,888 | -4.8% | $377 / Sq Ft |
| 03/04/2025 03/04/25 | Price Changed | $2,710,000 | -- | $396 / Sq Ft |
Purchase History
| Date | Type | Sale Price | Title Company |
|---|---|---|---|
| Deed | $893,000 | Sure Title | |
| Deed | $893,000 | Sure Title | |
| Deed | $689,640 | International Title | |
| Gift Deed | -- | None Available | |
| Warranty Deed | $460,000 | -- |
Mortgage History
| Date | Status | Loan Amount | Loan Type |
|---|---|---|---|
| Open | $1,781,250 | Credit Line Revolving | |
| Closed | $1,781,250 | Credit Line Revolving | |
| Previous Owner | $368,000 | New Conventional |
Source: Bright MLS
MLS Number: VAFX2204298
APN: 0482-03E-0006
- 612 Gibson Cir SW
- 611 Gibson Dr SW
- 707 Meadow Ln SW
- 709 Meadow Ln SW
- 719 Meadow Ln SW
- 609 Meadow Ln SW
- 607 Truman Cir SW
- 801 Meadow Ln SW
- 619 Truman Cir SW
- 506 Stephen Cir SW
- 917 Ware St SW
- 505 Adelman Cir SW
- 609 Kingsley Rd SW
- 502 Kibler Cir SW
- 906 Frederick St SW
- 506 Kingsley Rd SW
- 505 Hillcrest Dr SW
- 2615 Lemontree Ln
- 402 Marshall Rd SW
- 9480 Virginia Center Blvd Unit 422
- 9404 Regency Crest Dr
- 9400 Colonade Dr
- 409 Orleans Cir SW
- 9480 Virginia Center Blvd Unit 119
- 9480 Virginia Center Blvd Unit 420
- 9480 Virginia Center Blvd Unit 329
- 2791 Centerboro Dr Unit 475
- 9480 Virginia Center Blvd Unit N
- 9490 Virginia Center Blvd Unit 127
- 9486 Virginia Center Blvd Unit 114
- 208 Commons Dr NW
- 9683 Parkland Meadow Ln
- 9620 Masterworks Dr
- 9689 Scotch Haven Dr
- 2826 Roesh Way
- 102 Yeonas Dr SE
- 1212 Ware St SW
- 2907 Bleeker St Unit 204
- 2975 Hunters Branch Rd
- 9521 Bastille St Unit 106







