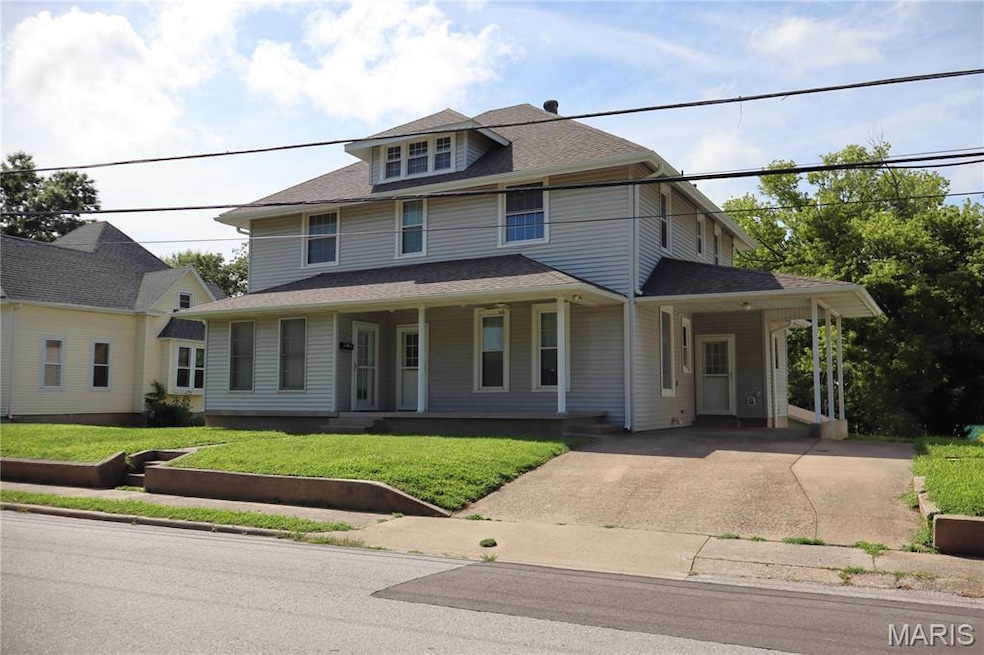
616 Greensferry Rd Jackson, MO 63755
Estimated payment $1,163/month
Highlights
- No HOA
- Covered Patio or Porch
- Central Heating and Cooling System
- Jackson Senior High School Rated A-
- 2 Car Detached Garage
- Back Yard
About This Home
Check out this home and all it offers! This large home has a living room, kitchen, dining room/area, 2 bedrooms, 1 bathroom, and a laundry room/area on each level, with an additional 3/4 bathroom on the main level. The home has some very unique features, including a custom-tray ceiling in the living room, and custom built-ins are located throughout the home including in the hallway, kitchen, laundry room, and primary bedroom on the main level. Major appliances are included for both kitchens. The upstairs has two larger bedrooms and a private entrance on the front and a deck in the rear. The main level has two smaller bedrooms and an enclosed sunroom with a custom design on the floor and ceiling. There's a basement for storage and houses the mechanical room. A separate lot in the backyard is a 2-car garage, with its own 200-amp outlet and a separate entry to a workshop which has heat and air. Alley access in the back which allows for additional parking.
Home Details
Home Type
- Single Family
Est. Annual Taxes
- $910
Year Built
- Built in 1920
Lot Details
- 0.25 Acre Lot
- Lot Dimensions are 65 x 170
- Back Yard
Parking
- 2 Car Detached Garage
- Alley Access
Home Design
- Vinyl Siding
Interior Spaces
- 2,613 Sq Ft Home
- 2-Story Property
- Basement
Bedrooms and Bathrooms
- 6 Bedrooms
Schools
- Orchard Drive Elem. Elementary School
- Jackson Russell Hawkins Jr High Middle School
- Jackson Sr. High School
Additional Features
- Covered Patio or Porch
- City Lot
- Central Heating and Cooling System
Community Details
- No Home Owners Association
Listing and Financial Details
- Assessor Parcel Number 14-312-00-20-01200-0000
Map
Home Values in the Area
Average Home Value in this Area
Tax History
| Year | Tax Paid | Tax Assessment Tax Assessment Total Assessment is a certain percentage of the fair market value that is determined by local assessors to be the total taxable value of land and additions on the property. | Land | Improvement |
|---|---|---|---|---|
| 2024 | $9 | $17,810 | $1,130 | $16,680 |
| 2023 | $910 | $17,810 | $1,130 | $16,680 |
| 2022 | $838 | $16,410 | $1,040 | $15,370 |
| 2021 | $838 | $16,410 | $1,040 | $15,370 |
| 2020 | $839 | $16,410 | $1,040 | $15,370 |
| 2019 | $838 | $16,410 | $0 | $0 |
| 2018 | $836 | $16,410 | $0 | $0 |
| 2017 | $839 | $16,410 | $0 | $0 |
| 2016 | $835 | $16,410 | $0 | $0 |
| 2015 | $836 | $16,410 | $0 | $0 |
| 2014 | $840 | $16,410 | $0 | $0 |
Property History
| Date | Event | Price | Change | Sq Ft Price |
|---|---|---|---|---|
| 08/25/2025 08/25/25 | Price Changed | $199,900 | 0.0% | $77 / Sq Ft |
| 08/25/2025 08/25/25 | For Sale | $199,900 | -8.3% | $77 / Sq Ft |
| 08/23/2025 08/23/25 | Off Market | -- | -- | -- |
| 07/11/2025 07/11/25 | For Sale | $218,000 | -- | $83 / Sq Ft |
Purchase History
| Date | Type | Sale Price | Title Company |
|---|---|---|---|
| Warranty Deed | -- | None Available | |
| Warranty Deed | -- | None Available |
Mortgage History
| Date | Status | Loan Amount | Loan Type |
|---|---|---|---|
| Open | $106,297 | New Conventional | |
| Previous Owner | $111,000 | New Conventional |
Similar Homes in Jackson, MO
Source: MARIS MLS
MLS Number: MIS25047682
APN: 14-312-00-20-01200-0000
- 723 August St
- 905 Greensferry Rd
- 535 Goodson Dr
- 1104 North St
- 211 N Hope St
- 1944 Ripken Way
- 1412 Woodland Dr
- 405 N Shawnee Blvd
- 1681 Ridge Rd
- 839 Eagle Dr
- 461 Culloden Moore
- 626 Sue Dr
- 509 Blanche St
- 304 Morgan St
- 2738 Cortland Dr
- 448 Jona Gold Ct
- 924 Old Cape Rd
- 2226 Bent Creek Dr
- 631 Canyon Trail
- 648 Mulberry St
- 748 Abbie Ct
- 1801 Ridge Rd
- 221 Henderson St
- 2696 County Road 439 Unit A
- 12 Creekside Way
- 12 Creekside Way
- 2308 Kenneth Dr
- 2703 Luce St
- 1104 Perry Ave
- 2070 N Sprigg St
- 618 Ferguson St
- 345 N Park Ave Unit 1
- 630 S Spring St
- 121 N Park Ave
- 613 Albert St
- 916 N Frederick St
- 1032 N Middle St
- 301 N Pacific St Unit 2
- 26 N Pacific St
- 132 S Benton St






