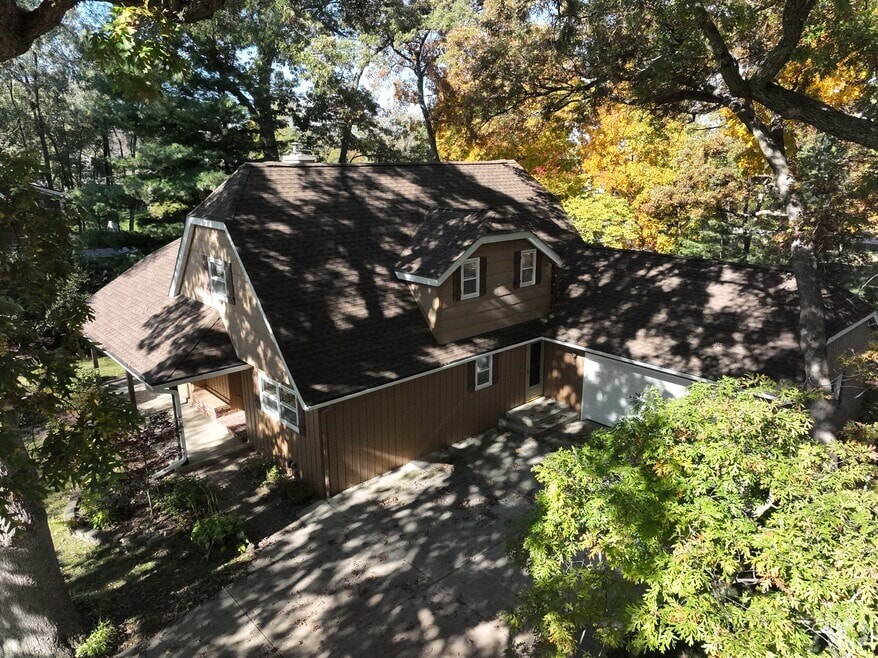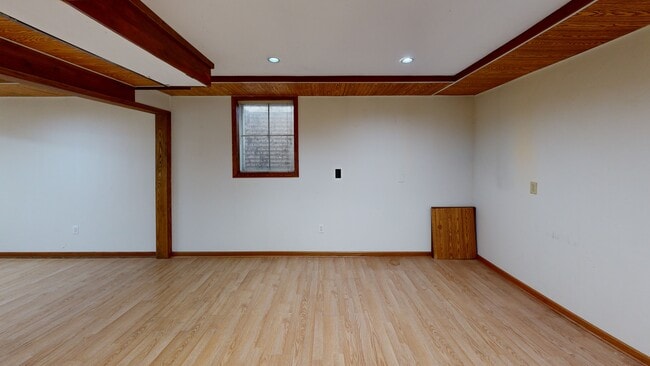
616 Joy Ln Unit 15 Sleepy Hollow, IL 60118
Estimated payment $3,376/month
Highlights
- Deck
- Vaulted Ceiling
- Main Floor Bedroom
- Sleepy Hollow Elementary School Rated A-
- Wood Flooring
- Cottage
About This Home
Welcome to Joy Ln! This wonderful home has been beautifully maintained, you'll drive up to a 1/2ac lot set mostly in towering oak trees. The living room opens up to a loft with a wood burning fireplace. The first floor also features a family room, dining room, kitchen, butlers pantry, bar area, 1/2 bath and bedroom/office. The second floor holds three bedrooms and two full baths. To complete this spacious living space, there is a full finished basement, with separate laundry room and furnace/ work area. Outside, you will find a deck that wraps around the back of the house with professional landscaping and cherry trees for the picking! Charm and Quality abounds!! A Must see!!
Home Details
Home Type
- Single Family
Est. Annual Taxes
- $7,882
Year Built
- Built in 1970
Lot Details
- 0.41 Acre Lot
- Lot Dimensions are 160x63x101x150
Parking
- 2 Car Garage
- Driveway
- Parking Included in Price
Home Design
- Cottage
- Brick Exterior Construction
- Asphalt Roof
- Concrete Perimeter Foundation
Interior Spaces
- 2,400 Sq Ft Home
- 2-Story Property
- Bar
- Vaulted Ceiling
- Wood Burning Fireplace
- Family Room with Fireplace
- Living Room
- Formal Dining Room
- Basement Fills Entire Space Under The House
Flooring
- Wood
- Carpet
- Ceramic Tile
Bedrooms and Bathrooms
- 4 Bedrooms
- 4 Potential Bedrooms
- Main Floor Bedroom
- Walk-In Closet
Laundry
- Laundry Room
- Gas Dryer Hookup
Outdoor Features
- Deck
Utilities
- Central Air
- Heating System Uses Natural Gas
- 200+ Amp Service
- Septic Tank
Community Details
- Sleepy Hollow Manor Subdivision
Listing and Financial Details
- Senior Tax Exemptions
3D Interior and Exterior Tours
Floorplans
Map
Home Values in the Area
Average Home Value in this Area
Tax History
| Year | Tax Paid | Tax Assessment Tax Assessment Total Assessment is a certain percentage of the fair market value that is determined by local assessors to be the total taxable value of land and additions on the property. | Land | Improvement |
|---|---|---|---|---|
| 2024 | $7,660 | $118,086 | $27,632 | $90,454 |
| 2023 | $7,882 | $106,249 | $24,862 | $81,387 |
| 2022 | $7,778 | $100,838 | $24,862 | $75,976 |
| 2021 | $7,535 | $95,211 | $23,475 | $71,736 |
| 2020 | $7,396 | $93,070 | $22,947 | $70,123 |
| 2019 | $7,187 | $88,352 | $21,784 | $66,568 |
| 2018 | $8,094 | $95,620 | $21,353 | $74,267 |
| 2017 | $7,771 | $89,448 | $19,975 | $69,473 |
| 2016 | $7,938 | $86,377 | $26,123 | $60,254 |
| 2015 | -- | $80,938 | $24,478 | $56,460 |
| 2014 | -- | $78,703 | $23,802 | $54,901 |
| 2013 | -- | $81,112 | $24,531 | $56,581 |
Property History
| Date | Event | Price | List to Sale | Price per Sq Ft |
|---|---|---|---|---|
| 09/02/2025 09/02/25 | Price Changed | $515,000 | -1.9% | $215 / Sq Ft |
| 08/11/2025 08/11/25 | For Sale | $525,000 | -- | $219 / Sq Ft |
Purchase History
| Date | Type | Sale Price | Title Company |
|---|---|---|---|
| Warranty Deed | $233,000 | -- | |
| Interfamily Deed Transfer | -- | -- |
Mortgage History
| Date | Status | Loan Amount | Loan Type |
|---|---|---|---|
| Open | $135,000 | No Value Available |
About the Listing Agent

As a professional Realtor with over 17 years of experience, my top priority has been and always will be caring for the people I work with. Home ownership isn't just a financial decision; it is a very personal and significant life experience. My commitment is to support and guide you through every step of your real estate decision and to prioritize what matters to you most. My passion is serving and success is seeing my clients get what they need to transform a house into a home. Whether buying
Dina's Other Listings
Source: Midwest Real Estate Data (MRED)
MLS Number: 12443086
APN: 03-29-102-003
- 506 Stevens Ct
- 505 Joy Ln Unit 14
- 212 Jamestowne Rd
- 2857 Bristol Ct
- 2742 Connolly Ln
- 105 Harvest Ln
- 225 Settlers Place
- Chatham Plan at Harvest View
- 231 Settlers Place
- Amherst Plan at Harvest View
- Chelsea Plan at Harvest View
- 1007 Beau Brummel Dr
- 205 Settlers Place
- 201 Settlers Place
- 203 Settlers Place
- 36W650 Hickory Hollow Dr
- 233 Settlers Place
- 235 Settlers Place
- 237 Settlers Place
- 2622 Chesire Ct
- 2511 Watermark Terrace
- 400 N Randall Rd
- 434 Town Center Blvd
- 1613 Gleneagle Ct
- 1814 Van Dyke Ln Unit 1
- 2300 Woodside Dr Unit 32C2
- 2314 Woodside Dr
- 2314 Woodside Dr Unit 34C2
- 5728 Breezeland Rd
- 133 Willey St Unit 2755
- 200 S Lincoln Ave
- 50 Canterfield Pkwy W
- 543 S 7th St
- 50 Canterfield Pkwy W Unit 933.1405704
- 50 Canterfield Pkwy W Unit 1801.1405703
- 315 Four Winds Way
- 518 South St
- 3642 Roanoke Ave
- 895 Brielle Blvd
- 1900 Canterfield Pkwy E





