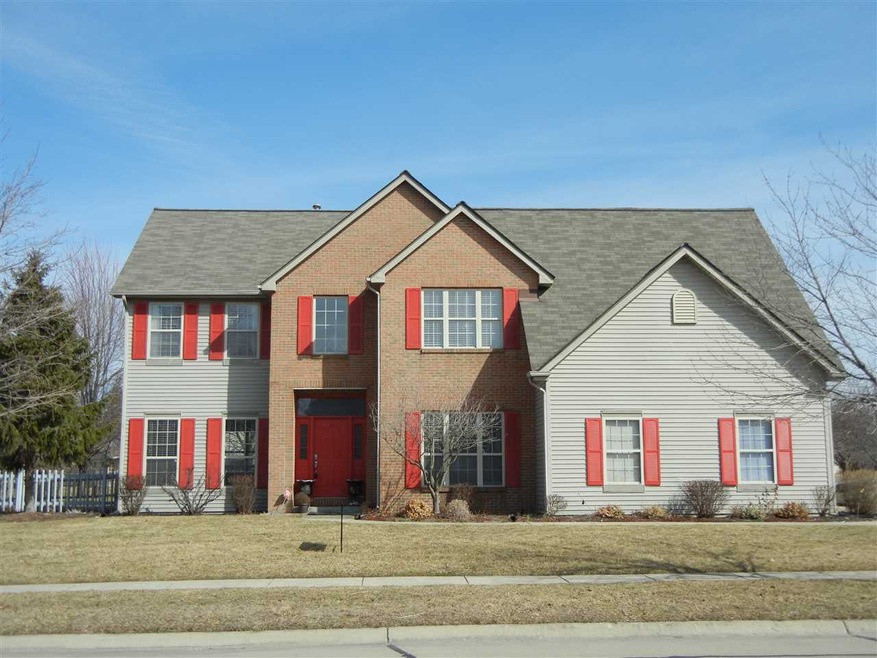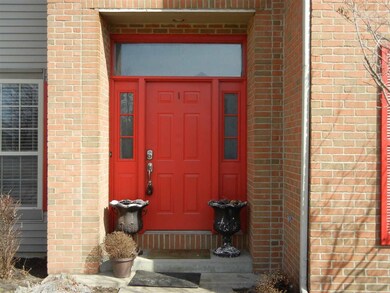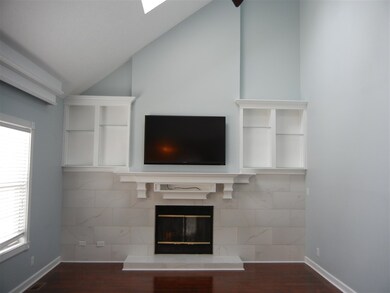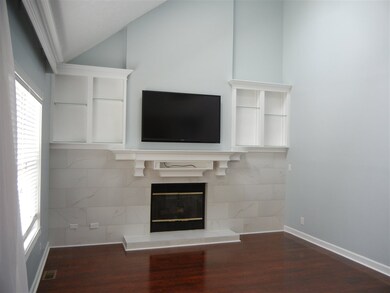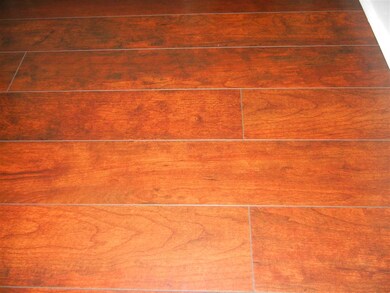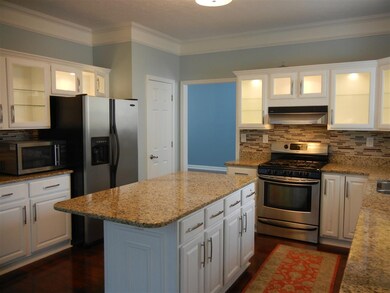
616 Lagrange St West Lafayette, IN 47906
Highlights
- Contemporary Architecture
- Vaulted Ceiling
- Formal Dining Room
- West Lafayette Elementary School Rated A+
- Solid Surface Countertops
- Skylights
About This Home
As of April 2016"WOW" a total interior transformation in the last three years. NEW! NEW! NEW! Laminate wood flooring, lighting fixtures, ceiling fans. Three new bathrooms (ceramic tile floors, ceramic tile shower walls, glass shower doors, faucets, sinks, granite counter tops.) New crown moldings, custom window trim, new custom made window cornices, new wood blinds. New high efficiency furnace and central air, water heater and water softener. This property could be a 5 bedroom home if you were to use the first floor office/den as a bedroom. There is a full bath attached to this room.
Last Agent to Sell the Property
Richard Ketterer
RE/MAX At The Crossing Listed on: 02/23/2016
Home Details
Home Type
- Single Family
Est. Annual Taxes
- $7,051
Year Built
- Built in 1996
Lot Details
- 10,019 Sq Ft Lot
- Lot Dimensions are 74x141
- Wood Fence
- Level Lot
Parking
- 2 Car Attached Garage
- Garage Door Opener
Home Design
- Contemporary Architecture
- Brick Exterior Construction
- Poured Concrete
- Shingle Roof
- Asphalt Roof
- Vinyl Construction Material
Interior Spaces
- 2-Story Property
- Crown Molding
- Vaulted Ceiling
- Ceiling Fan
- Skylights
- Gas Log Fireplace
- Entrance Foyer
- Formal Dining Room
- Partially Finished Basement
- Sump Pump
- Fire and Smoke Detector
Kitchen
- Eat-In Kitchen
- Kitchen Island
- Solid Surface Countertops
Flooring
- Carpet
- Laminate
- Tile
Bedrooms and Bathrooms
- 4 Bedrooms
- Walk-In Closet
- Bathtub with Shower
Utilities
- Forced Air Heating and Cooling System
- Heating System Uses Gas
- Cable TV Available
Additional Features
- Energy-Efficient HVAC
- Suburban Location
Listing and Financial Details
- Assessor Parcel Number 79-07-06-478-002.000-035
Ownership History
Purchase Details
Home Financials for this Owner
Home Financials are based on the most recent Mortgage that was taken out on this home.Purchase Details
Home Financials for this Owner
Home Financials are based on the most recent Mortgage that was taken out on this home.Purchase Details
Home Financials for this Owner
Home Financials are based on the most recent Mortgage that was taken out on this home.Similar Homes in West Lafayette, IN
Home Values in the Area
Average Home Value in this Area
Purchase History
| Date | Type | Sale Price | Title Company |
|---|---|---|---|
| Warranty Deed | -- | -- | |
| Warranty Deed | -- | None Available | |
| Warranty Deed | -- | None Available |
Mortgage History
| Date | Status | Loan Amount | Loan Type |
|---|---|---|---|
| Open | $284,000 | New Conventional | |
| Previous Owner | $265,500 | New Conventional | |
| Previous Owner | $265,500 | New Conventional | |
| Previous Owner | $171,800 | New Conventional | |
| Previous Owner | $93,000 | Credit Line Revolving |
Property History
| Date | Event | Price | Change | Sq Ft Price |
|---|---|---|---|---|
| 04/12/2016 04/12/16 | Sold | $355,000 | -5.3% | $134 / Sq Ft |
| 03/09/2016 03/09/16 | Pending | -- | -- | -- |
| 02/23/2016 02/23/16 | For Sale | $375,000 | +27.1% | $142 / Sq Ft |
| 12/17/2012 12/17/12 | Sold | $295,000 | -13.2% | $116 / Sq Ft |
| 10/30/2012 10/30/12 | Pending | -- | -- | -- |
| 07/10/2012 07/10/12 | For Sale | $339,900 | -- | $133 / Sq Ft |
Tax History Compared to Growth
Tax History
| Year | Tax Paid | Tax Assessment Tax Assessment Total Assessment is a certain percentage of the fair market value that is determined by local assessors to be the total taxable value of land and additions on the property. | Land | Improvement |
|---|---|---|---|---|
| 2024 | $5,399 | $447,500 | $82,300 | $365,200 |
| 2023 | $5,121 | $427,800 | $82,300 | $345,500 |
| 2022 | $4,703 | $388,700 | $82,300 | $306,400 |
| 2021 | $4,438 | $367,400 | $65,400 | $302,000 |
| 2020 | $4,217 | $349,600 | $65,400 | $284,200 |
| 2019 | $3,998 | $331,900 | $65,400 | $266,500 |
| 2018 | $3,796 | $315,600 | $49,100 | $266,500 |
| 2017 | $3,734 | $310,600 | $49,100 | $261,500 |
| 2016 | $3,695 | $306,600 | $49,100 | $257,500 |
| 2014 | $6,890 | $290,700 | $49,100 | $241,600 |
| 2013 | $6,574 | $277,400 | $49,100 | $228,300 |
Agents Affiliated with this Home
-
R
Seller's Agent in 2016
Richard Ketterer
RE/MAX
-
Lauren Alexander
L
Buyer's Agent in 2016
Lauren Alexander
Keller Williams Lafayette
(765) 543-5947
67 in this area
284 Total Sales
-
Derrick Webb
D
Seller's Agent in 2012
Derrick Webb
Merit Realty - Lafayette
(765) 414-3834
2 in this area
48 Total Sales
-
L
Buyer's Agent in 2012
LAF NonMember
NonMember LAF
Map
Source: Indiana Regional MLS
MLS Number: 201606956
APN: 79-07-06-478-002.000-035
- 534 Lagrange St
- 3306 Crawford St
- 3515 Hamilton St
- 2843 Barlow St
- 3040 Hamilton St
- 3437 Covington St
- 3507 Wakefield Dr
- 3203 Jasper St
- 3631 Senior Place
- 10 Steuben Ct
- 3624 Senior Place
- 70 Steuben Ct
- 987 Marwyck St
- 3674 Wakefield Dr
- 3317 Soldiers Home Rd
- 3449 Brixford Ln
- 3467 Brixford Ln
- 3312 Shrewsbury Dr
- 213 Hartman Ct
- 631 Kent Ave
