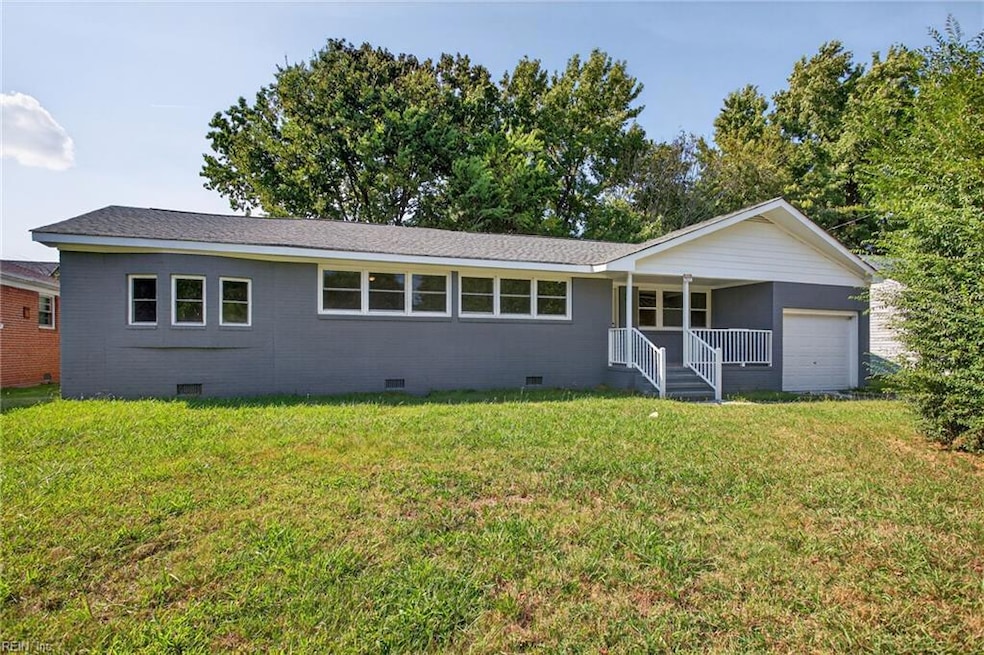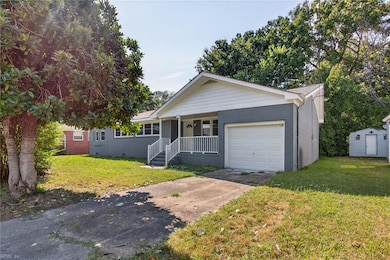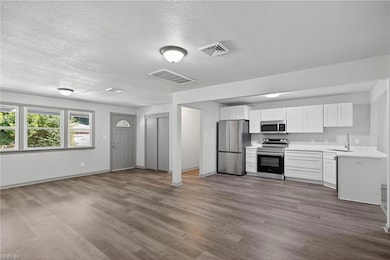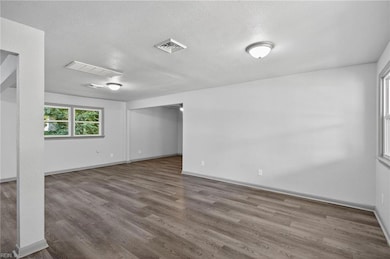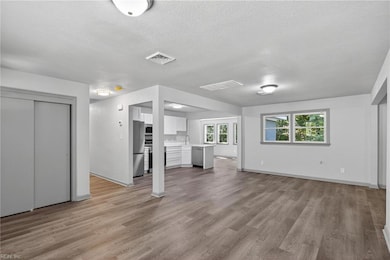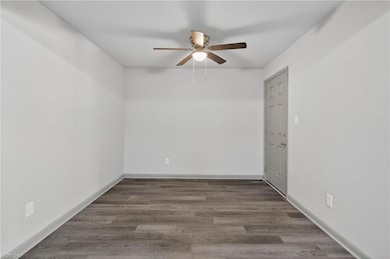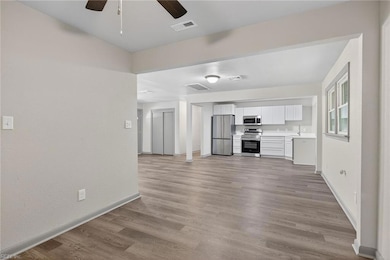616 Leonard Ave Chesapeake, VA 23324
South Norfolk NeighborhoodEstimated payment $1,857/month
Total Views
20,075
4
Beds
2.5
Baths
1,620
Sq Ft
$201
Price per Sq Ft
Highlights
- No HOA
- Porch
- Ceiling Fan
- Rena B. Wright Primary School Rated A-
- Central Air
- 1 Car Attached Garage
About This Home
This beautiful ranch style home has been totally renovated. This is a 4-Bedroom, 2.5 baths with all new kitchen cabinetry with quartz countertops, new stainless-steel appliances, new paint, gorgeous LVP flooring and new carpets installed throughout the home. The property has a Detached 1-car Garage. The primary bedroom is very spacious with an original fireplace for comfort. Bring your buyers! Seller requires all buyers to be preapproved. Move in ready!!!
Home Details
Home Type
- Single Family
Est. Annual Taxes
- $1,679
Year Built
- Built in 1957
Home Design
- Brick Exterior Construction
- Slab Foundation
- Asphalt Shingled Roof
Interior Spaces
- 1,620 Sq Ft Home
- 1-Story Property
- Ceiling Fan
- Wood Burning Fireplace
- Pull Down Stairs to Attic
- Washer and Dryer Hookup
Kitchen
- Electric Range
- Microwave
- Dishwasher
Flooring
- Carpet
- Laminate
Bedrooms and Bathrooms
- 4 Bedrooms
Parking
- 1 Car Attached Garage
- Driveway
- On-Street Parking
Schools
- Rena B. Wright Primary Elementary School
- Oscar Smith Middle School
- Oscar Smith High School
Utilities
- Central Air
- Heating Available
- Gas Water Heater
Additional Features
- Porch
- Property is zoned R8S
Community Details
- No Home Owners Association
- South Norfolk Subdivision
Map
Create a Home Valuation Report for This Property
The Home Valuation Report is an in-depth analysis detailing your home's value as well as a comparison with similar homes in the area
Home Values in the Area
Average Home Value in this Area
Tax History
| Year | Tax Paid | Tax Assessment Tax Assessment Total Assessment is a certain percentage of the fair market value that is determined by local assessors to be the total taxable value of land and additions on the property. | Land | Improvement |
|---|---|---|---|---|
| 2025 | $2,317 | $235,400 | $85,000 | $150,400 |
| 2024 | $2,317 | $229,400 | $85,000 | $144,400 |
| 2023 | $2,226 | $220,400 | $75,000 | $145,400 |
| 2022 | $1,892 | $187,300 | $60,000 | $127,300 |
| 2021 | $1,760 | $167,600 | $45,000 | $122,600 |
| 2020 | $1,716 | $163,400 | $45,000 | $118,400 |
| 2019 | $1,677 | $159,900 | $45,000 | $114,900 |
| 2018 | $1,686 | $160,600 | $58,000 | $102,600 |
| 2017 | $1,686 | $160,600 | $58,000 | $102,600 |
| 2016 | $1,655 | $157,600 | $58,000 | $99,600 |
| 2015 | $1,655 | $157,600 | $58,000 | $99,600 |
| 2014 | $1,655 | $157,600 | $58,000 | $99,600 |
Source: Public Records
Property History
| Date | Event | Price | List to Sale | Price per Sq Ft |
|---|---|---|---|---|
| 11/17/2025 11/17/25 | Price Changed | $324,999 | -4.1% | $201 / Sq Ft |
| 10/13/2025 10/13/25 | Price Changed | $339,000 | -3.1% | $209 / Sq Ft |
| 09/09/2025 09/09/25 | For Sale | $350,000 | -- | $216 / Sq Ft |
Source: Real Estate Information Network (REIN)
Purchase History
| Date | Type | Sale Price | Title Company |
|---|---|---|---|
| Deed | -- | Cardinal Title |
Source: Public Records
Mortgage History
| Date | Status | Loan Amount | Loan Type |
|---|---|---|---|
| Closed | $150,000 | New Conventional |
Source: Public Records
Source: Real Estate Information Network (REIN)
MLS Number: 10601090
APN: 1240000004190
Nearby Homes
- 611 Quail Ave
- 611 Lafayette Ave
- 1513 Manson St
- 1535 Vine St
- 1510 Landsworth St
- 1518 Manson St
- 1100 Berkley Ave
- 2042 Berkley Ave
- 1414 Manson St
- 2044 Christian Ave
- 2046 Christian Ave
- 1623 Conoga St
- 1604 Wilson Rd
- 1517 Conoga St
- 0 Annette St
- 1111 Hatton St
- 1314 Conoga St
- 1008 Oldwood St
- 1010 Oldwood St
- 1012 Oldwood St
- 1724 Selden Ave
- 1510 Delevan St
- 1615 Wilson Rd Unit 2
- 1510 Wilson Rd Unit 6
- 1712 Todd St
- 2049 Stonehurst St
- 410 Middlesex St
- 2815 Indian River Rd
- 903 Sherman Ln
- 1203 Decatur St Unit 1
- 608 Walker Ave
- 601 Rockingham St Unit 4
- 413 Walker Ave
- 1717 Cullen Ave
- 2910 Mattox Dr
- 306 Poplar Ave
- 228 Hardy Ave
- 511 Stafford St
- 1827 Cullen Ave Unit 1
- 128 Hardy Ave
