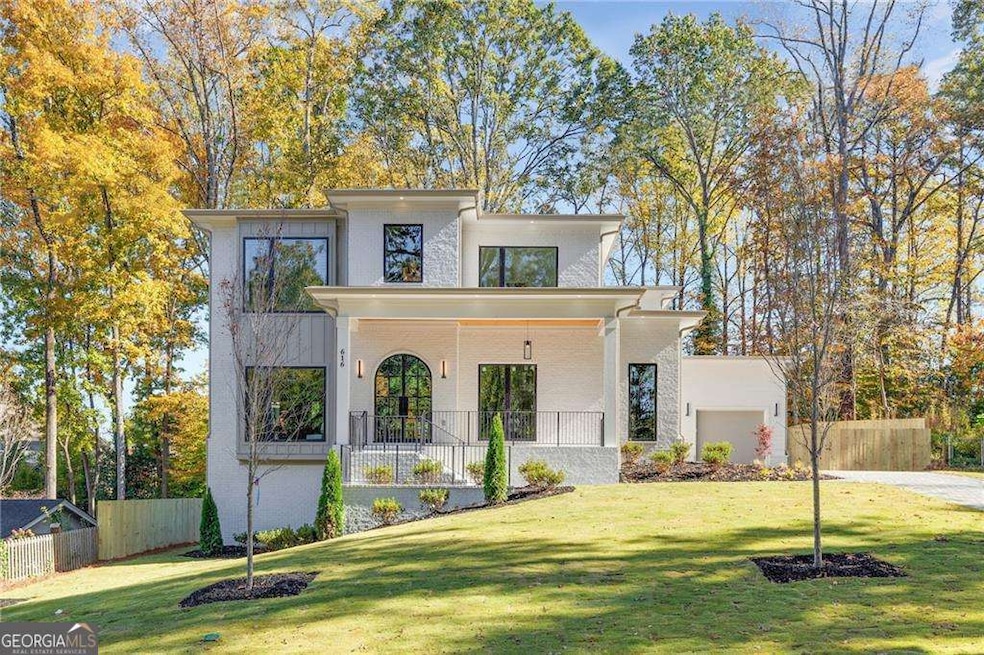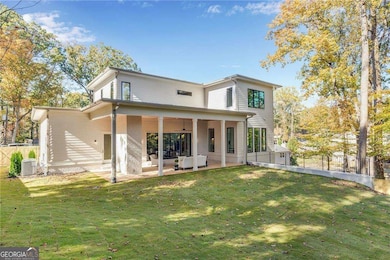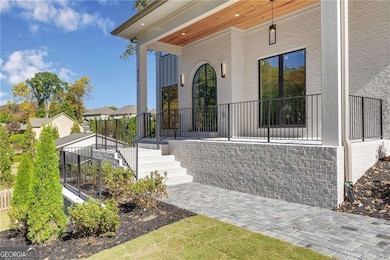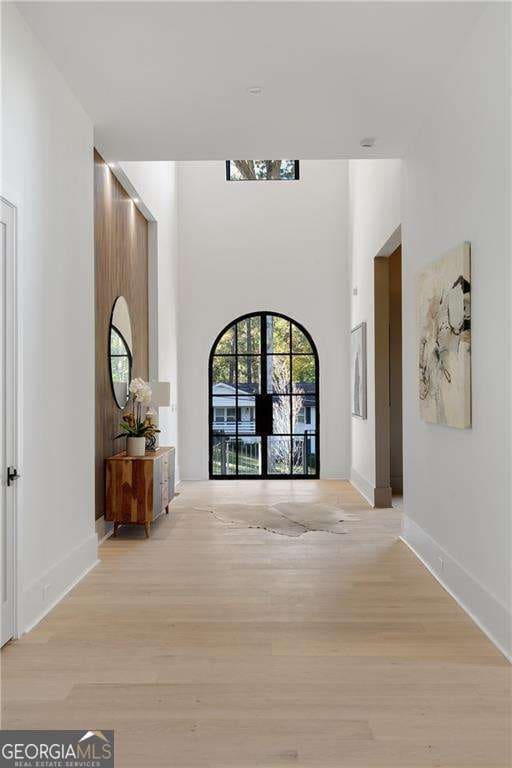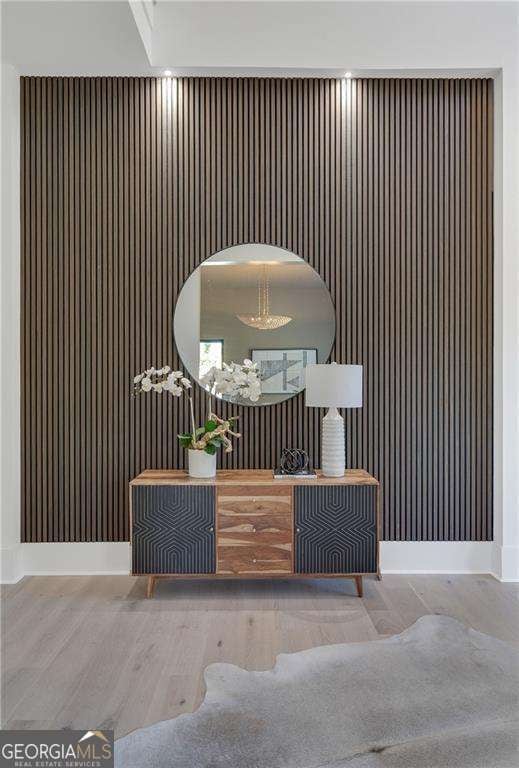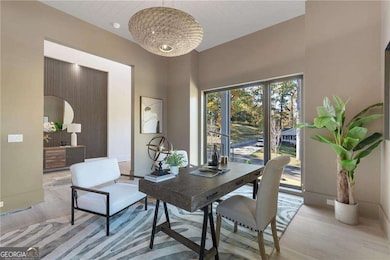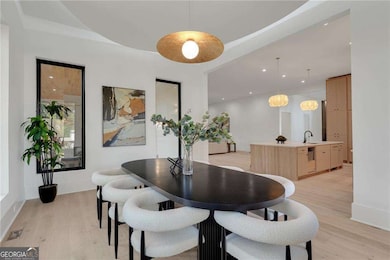616 Lorell Terrace NE Atlanta, GA 30328
Glenridge Hammond NeighborhoodEstimated payment $11,349/month
Highlights
- Second Kitchen
- New Construction
- Property is near public transit
- High Point Elementary School Rated A-
- Craftsman Architecture
- Private Lot
About This Home
Crafted with exceptional attention to detail, this absolutely beautiful new construction home in the coveted Hammond Hills community delivers luxury living at its finest. Thoughtfully designed with 5 bedrooms, 5.5 baths, an unfinished basement, 12-foot ceilings on the main level, and a three-car garage, the home blends timeless elegance with modern comfort. A brick-front entry with an arched porch and lantern leads into a dramatic two-story foyer, where expansive windows and rich hardwood floors set the tone for the light-filled interior. The main level offers a versatile office-ideal as a guest suite-complete with a full bath, along with a powder room and a well-organized mudroom. At the heart of the home is an inspiring chef's kitchen featuring open shelving, a spacious island, top-of-the-line appliances, designer lighting, and a full scullery. The kitchen flows seamlessly into the fireside family room and is complemented by a separate dining area perfect for hosting gatherings. From the main level, enjoy a true walk-out backyard-an exceptional feature that enhances outdoor living and everyday convenience. Upstairs, a bright loft creates additional living flexibility. The oversized owner's suite is a serene retreat with a spa-like bath showcasing double vanities, a frameless glass shower, and a separate soaking tub. Three additional bedrooms and three full baths provide comfort for family and guests, and the conveniently located upstairs laundry room adds ease to daily routines. Outdoor living is equally impressive, with a covered porch and ceiling fan overlooking the large, private backyard-ideal for entertaining or quiet evenings at home. Perfectly positioned in a prime location, this home offers a rare opportunity for elevated living in one of the area's most desirable neighborhoods.
Home Details
Home Type
- Single Family
Est. Annual Taxes
- $3,436
Year Built
- Built in 2025 | New Construction
Lot Details
- 0.42 Acre Lot
- Back Yard Fenced
- Private Lot
Home Design
- Craftsman Architecture
- Composition Roof
- Brick Front
Interior Spaces
- 2-Story Property
- Ceiling Fan
- Double Pane Windows
- Mud Room
- Family Room with Fireplace
- 2 Fireplaces
- Library
- Wood Flooring
- Fire and Smoke Detector
Kitchen
- Second Kitchen
- Breakfast Area or Nook
- Dishwasher
- Kitchen Island
- Disposal
Bedrooms and Bathrooms
- Walk-In Closet
- Double Vanity
- Soaking Tub
Laundry
- Laundry Room
- Laundry on upper level
Unfinished Basement
- Stubbed For A Bathroom
- Natural lighting in basement
Parking
- 3 Car Garage
- Side or Rear Entrance to Parking
Outdoor Features
- Outdoor Fireplace
Location
- Property is near public transit
- Property is near schools
- Property is near shops
Schools
- High Point Elementary School
- Ridgeview Middle School
- Riverwood High School
Utilities
- Zoned Heating and Cooling System
- Phone Available
- Cable TV Available
Community Details
- No Home Owners Association
- Sandy Springs Subdivision
Map
Home Values in the Area
Average Home Value in this Area
Tax History
| Year | Tax Paid | Tax Assessment Tax Assessment Total Assessment is a certain percentage of the fair market value that is determined by local assessors to be the total taxable value of land and additions on the property. | Land | Improvement |
|---|---|---|---|---|
| 2025 | $3,436 | $231,800 | $87,560 | $144,240 |
| 2023 | $3,436 | $197,520 | $77,560 | $119,960 |
| 2022 | $3,232 | $155,600 | $45,040 | $110,560 |
| 2021 | $3,204 | $151,080 | $43,760 | $107,320 |
| 2020 | $3,220 | $149,280 | $43,240 | $106,040 |
| 2019 | $3,165 | $146,640 | $42,480 | $104,160 |
| 2018 | $3,509 | $134,080 | $47,640 | $86,440 |
| 2017 | $3,125 | $109,240 | $41,120 | $68,120 |
| 2016 | $3,104 | $109,240 | $41,120 | $68,120 |
| 2015 | $3,113 | $109,240 | $41,120 | $68,120 |
| 2014 | $2,964 | $97,720 | $40,480 | $57,240 |
Property History
| Date | Event | Price | List to Sale | Price per Sq Ft | Prior Sale |
|---|---|---|---|---|---|
| 11/10/2025 11/10/25 | Pending | -- | -- | -- | |
| 11/07/2025 11/07/25 | For Sale | $2,095,000 | +291.6% | $445 / Sq Ft | |
| 04/15/2024 04/15/24 | Sold | $535,000 | -4.4% | $291 / Sq Ft | View Prior Sale |
| 03/28/2024 03/28/24 | For Sale | $559,900 | +100.0% | $304 / Sq Ft | |
| 08/30/2013 08/30/13 | Sold | $280,000 | -6.6% | $196 / Sq Ft | View Prior Sale |
| 07/19/2013 07/19/13 | Pending | -- | -- | -- | |
| 05/16/2013 05/16/13 | For Sale | $299,900 | -- | $210 / Sq Ft |
Purchase History
| Date | Type | Sale Price | Title Company |
|---|---|---|---|
| Warranty Deed | $535,000 | -- | |
| Warranty Deed | $280,000 | -- | |
| Warranty Deed | -- | -- | |
| Deed | $324,000 | -- | |
| Deed | $301,500 | -- | |
| Deed | $72,800 | -- |
Mortgage History
| Date | Status | Loan Amount | Loan Type |
|---|---|---|---|
| Previous Owner | $266,000 | New Conventional | |
| Previous Owner | $259,200 | New Conventional | |
| Previous Owner | $241,200 | New Conventional | |
| Previous Owner | $164,150 | New Conventional |
Source: Georgia MLS
MLS Number: 10640161
APN: 17-0071-0006-008-5
- 112 Austin Dr
- 621 Hammond Dr NE
- 475 Mount Vernon Hwy NE Unit 211
- 475 Mount Vernon Hwy NE Unit A102
- 475 Mount Vernon Hwy NE Unit C220
- 475 Mount Vernon Hwy NE Unit C230
- 475 Mount Vernon Hwy NE Unit 226C
- 475 Mount Vernon Hwy NE Unit C-130
- 475 Mount Vernon Hwy NE
- 475 Mount Vernon Hwy NE Unit C121
- 5860 Greenbrier Rd NE
- 6248 Mount Vernon Oaks Dr NE
- 6118 Barfield Rd NE
- 5845 Greenbrier Rd NE Unit 4
- 6107 Harleston Rd NE
- 250 the South Chace NE
- 6277 Mount Vernon Oaks Dr
- 795 Hammond Dr NE Unit 1904
