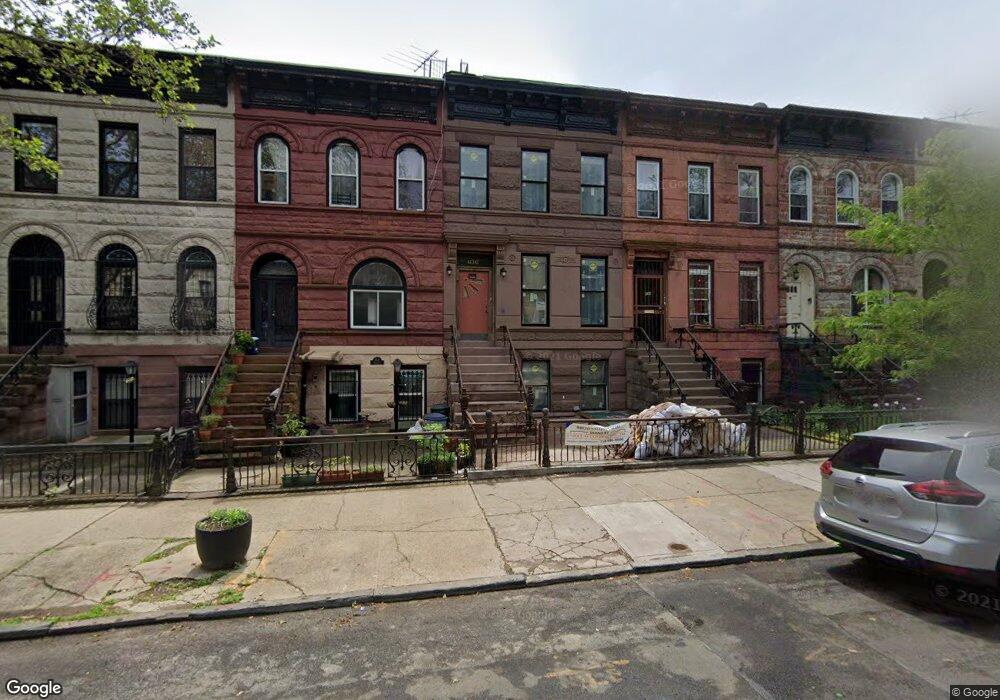616 Macdonough St Unit 2 Brooklyn, NY 11233
Bed-Stuy Neighborhood
2
Beds
2
Baths
1,575
Sq Ft
--
Built
About This Home
This home is located at 616 Macdonough St Unit 2, Brooklyn, NY 11233. 616 Macdonough St Unit 2 is a home located in Kings County with nearby schools including P.S. 5 Dr Ronald Mcnair, Uncommon Excellence Boys Elementary School and Middle School, and Ocean Hill Collegiate Charter School.
Create a Home Valuation Report for This Property
The Home Valuation Report is an in-depth analysis detailing your home's value as well as a comparison with similar homes in the area
Home Values in the Area
Average Home Value in this Area
Tax History Compared to Growth
Map
Nearby Homes
- 608 Macdonough St
- 529 Decatur St
- 547 Decatur St
- 521 Decatur St
- 524 Decatur St
- 635 Macdonough St
- 397 Bainbridge St
- 507 Decatur St
- 571 Macdonough St Unit 1
- 571 Macdonough St Unit 3
- 571 Macdonough St Unit 2
- 761 Macon St
- 816 Halsey St
- 707 Macon St
- 784 Halsey St
- 830 Halsey St Unit 1A
- 576 Decatur St
- 768 Halsey St
- 758 Halsey St
- 323 Bainbridge St
- 616 Macdonough St
- 616 Macdonough St Unit 1
- 616A Macdonough St
- 618 Macdonough St
- 614 Macdonough St
- 620 Macdonough St
- 612A Macdonough St
- 622 Macdonough St
- 612 Macdonough St
- 624 Macdonough St
- 624A Macdonough St
- 624A Macdonough St Unit 2
- 610 Macdonough St
- 624 A Mac Donough St Unit 2
- 626 Macdonough St
- 626 Macdonough St Unit 1
- 539 Decatur St
- 537 Decatur St
- 543 Decatur St
- 535 Decatur St
