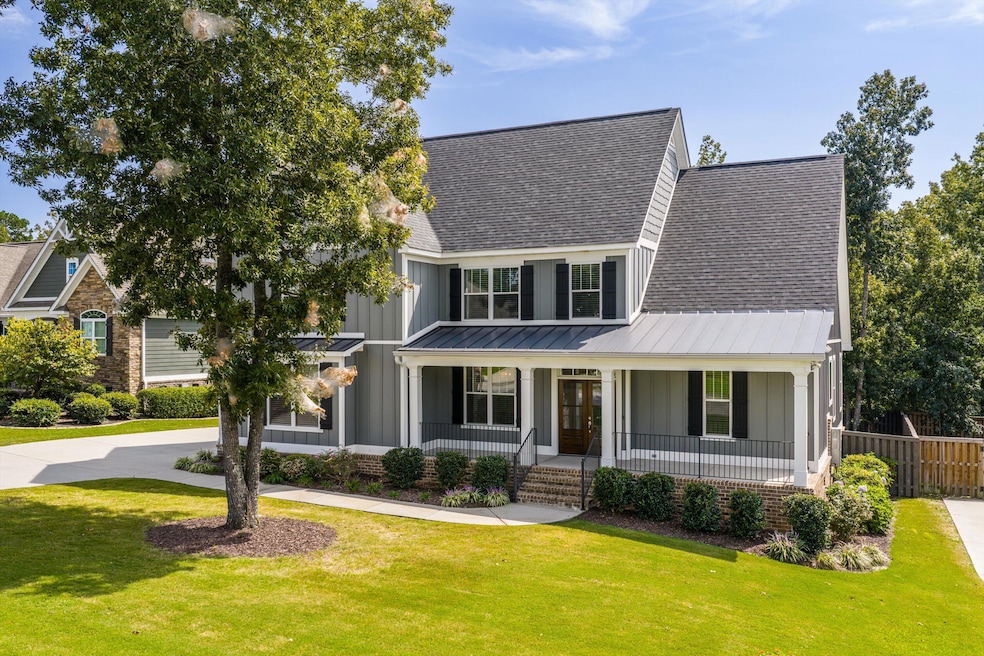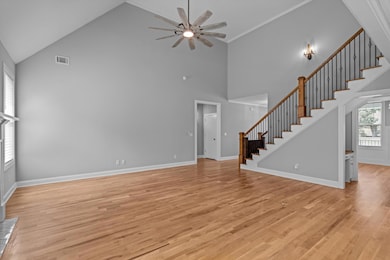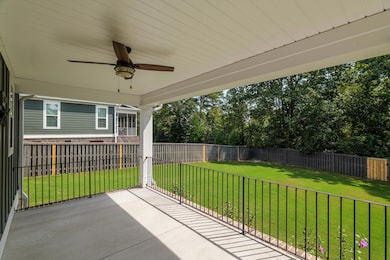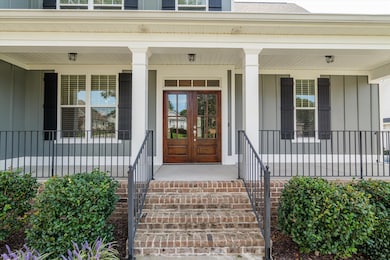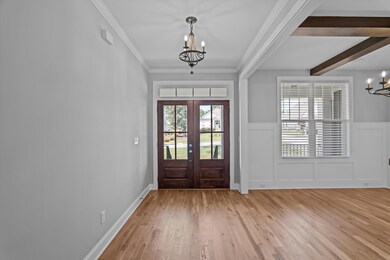616 Morris Run North Augusta, SC 29860
Southeast Edgefield NeighborhoodEstimated payment $3,831/month
Highlights
- Wood Flooring
- Main Floor Primary Bedroom
- Covered Patio or Porch
- Merriwether Middle School Rated 9+
- Mud Room
- 2 Car Attached Garage
About This Home
A stunning home built by one of the top custom home builders in the area! This home is packed full of extra special touches & upgrades. The heavy moldings, wooden beams, tongue & groove ceiling, nook under the stairs -- the craftsmanship of Welsh Custom Homes is unmatched! Completely move-in ready with BRAND NEW carpet upstairs! The main floor is thoughtfully designed with a totally private master suite and huge closet outfitted with custom cabinetry! The light-filled great room flows perfectly into the gourmet kitchen with large island, stainless appliances, gas range, and ENTIRE WALL of cabinets & drawers! You will not want for storage space in this home! Other special features of the main floor include a mud room area as you come in from the garage and a laundry room with utility sink. Upstairs you'll find three additional bedrooms, two bathrooms, and a large walk-out attic space. There's a custom-built wooden gate at the bottom of the stairs to separate the floors if needed. With front & back covered porches, a fully fenced, flat back yard, & extra-wide parking pad, this home is ready for hosting all of the festivities that come with fall football season! 30-year architectural shingle roof & a tankless water heater!! Cooper Place is a highly desirable neighborhood where you can enjoy quiet, peaceful living and still be just minutes from town. The Sweetwater Community Center is just across from the neighborhood entrance and offers a rental space as well as a playground, pickle ball courts, & covered pavilion!
Home Details
Home Type
- Single Family
Est. Annual Taxes
- $8,341
Year Built
- Built in 2020 | Remodeled
Lot Details
- 0.32 Acre Lot
- Lot Dimensions are 78x172x83x171
- Privacy Fence
- Fenced
- Landscaped
- Front and Back Yard Sprinklers
HOA Fees
- $46 Monthly HOA Fees
Parking
- 2 Car Attached Garage
- Parking Pad
Home Design
- Brick Exterior Construction
- Composition Roof
- HardiePlank Type
Interior Spaces
- 2,595 Sq Ft Home
- 2-Story Property
- Built-In Features
- Ceiling Fan
- Gas Log Fireplace
- Blinds
- Mud Room
- Entrance Foyer
- Great Room with Fireplace
- Living Room
- Dining Room
- Crawl Space
- Attic Floors
- Fire and Smoke Detector
Kitchen
- Eat-In Kitchen
- Gas Range
- Built-In Microwave
- Dishwasher
- Kitchen Island
- Disposal
Flooring
- Wood
- Carpet
- Ceramic Tile
Bedrooms and Bathrooms
- 4 Bedrooms
- Primary Bedroom on Main
- Walk-In Closet
Laundry
- Laundry Room
- Washer Hookup
Outdoor Features
- Covered Patio or Porch
Schools
- Merriwether Elementary And Middle School
- Fox Creek High School
Utilities
- Forced Air Heating and Cooling System
- Heating System Uses Natural Gas
- Gas Water Heater
- Cable TV Available
Community Details
- Built by Welsh Custom Homes
- Cooper Place Subdivision
Listing and Financial Details
- Tax Lot 35
- Assessor Parcel Number 1250008035000
Map
Home Values in the Area
Average Home Value in this Area
Tax History
| Year | Tax Paid | Tax Assessment Tax Assessment Total Assessment is a certain percentage of the fair market value that is determined by local assessors to be the total taxable value of land and additions on the property. | Land | Improvement |
|---|---|---|---|---|
| 2025 | $8,341 | $24,110 | $2,690 | $21,420 |
| 2024 | $8,341 | $24,110 | $2,690 | $21,420 |
| 2023 | $8,341 | $16,080 | $1,800 | $14,280 |
| 2022 | $1,040 | $2,690 | $2,690 | $0 |
| 2021 | $982 | $2,690 | $2,690 | $0 |
| 2020 | $80 | $220 | $220 | $0 |
| 2019 | $80 | $220 | $220 | $0 |
| 2018 | $73 | $220 | $220 | $0 |
| 2017 | $72 | $220 | $220 | $0 |
| 2016 | $70 | $220 | $220 | $0 |
| 2013 | -- | $220 | $220 | $0 |
Property History
| Date | Event | Price | List to Sale | Price per Sq Ft | Prior Sale |
|---|---|---|---|---|---|
| 11/14/2025 11/14/25 | Price Changed | $585,000 | -2.5% | $225 / Sq Ft | |
| 09/12/2025 09/12/25 | For Sale | $600,000 | 0.0% | $231 / Sq Ft | |
| 08/30/2023 08/30/23 | Rented | $2,600 | 0.0% | -- | |
| 08/17/2023 08/17/23 | For Rent | $2,600 | 0.0% | -- | |
| 11/13/2020 11/13/20 | Sold | $410,486 | +1.1% | $158 / Sq Ft | View Prior Sale |
| 07/17/2020 07/17/20 | Pending | -- | -- | -- | |
| 02/29/2020 02/29/20 | For Sale | $406,000 | -- | $156 / Sq Ft |
Purchase History
| Date | Type | Sale Price | Title Company |
|---|---|---|---|
| Deed | $406,400 | None Available | |
| Deed | $44,900 | None Available |
Mortgage History
| Date | Status | Loan Amount | Loan Type |
|---|---|---|---|
| Previous Owner | $306,400 | New Conventional | |
| Previous Owner | $304,600 | Construction |
Source: REALTORS® of Greater Augusta
MLS Number: 547011
APN: 125-00-08-035-000
- 1020 Cooper Place Dr
- 1031 Cooper Place Dr
- 615 Morris Run
- 599 Morris Run
- The Faith Plan at Tavern Hill
- Daphne Plan at Tavern Hill
- 510 Annison Pointe Ct
- 516 Annison Pointe Ct
- 309 Pennyweight Ln
- 313 Pennyweight Ln
- 317 Pennyweight Ln
- 308 Pennyweight Ln
- 312 Penny Weight Ln
- 332 Penny Weight Ln
- 312 Pennyweight Ln
- 316 Pennyweight Ln
- 320 Pennyweight Ln
- 4310 Beautiful Pond Park
- 912 Newburn Dr
- 4040 Candleberry Gardens
- 10 Walnut Ln
- 6054 Bakerville Ln
- 1017 Stevens Creek Dr Dr Unit G182
- 154 Orchard Way
- 2102 Howard Mill Rd
- 501 John Foxs Run
- 1115 Dietrich Ln
- 750 Bergen Rd
- 752 Calvin Terrace
- 1402 Groves Blvd
- 114 Chalet Ct N
- 419 Bradleyville Rd
- 4053 Crimson Pass
- 420 Topgolf Way
- 205 River Place Dr
- 1501 Knox Ave
- 112 Bristol Dr
