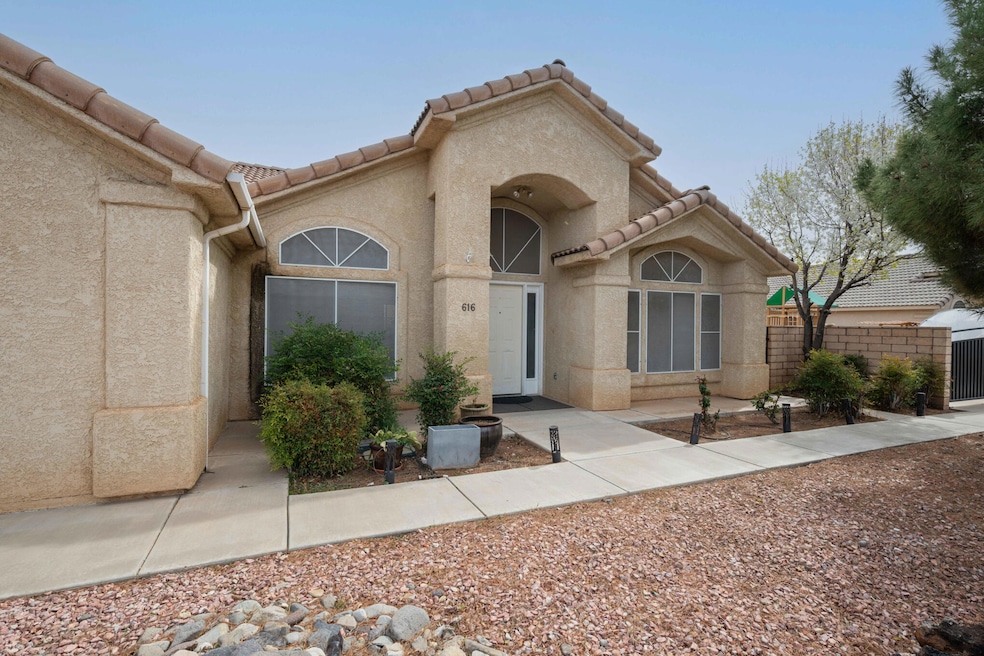
616 N 2330 E Saint George, UT 84790
Estimated payment $2,843/month
Total Views
1,088
3
Beds
2
Baths
1,728
Sq Ft
$284
Price per Sq Ft
Highlights
- RV Access or Parking
- Corner Lot
- Covered patio or porch
- Vaulted Ceiling
- No HOA
- Attached Garage
About This Home
3 bedrooms with a designated office in this Sagecreek single level home. Fresh interior paint and updated kitchen offers the open concept floor plan a bright place to entertain and relax. Ample parking behind the RV gate for boats, trailers, etc. Easy living with no HOA. Come take a look!
Home Details
Home Type
- Single Family
Est. Annual Taxes
- $1,628
Year Built
- Built in 1995
Lot Details
- 10,454 Sq Ft Lot
- Partially Fenced Property
- Landscaped
- Corner Lot
- Sprinkler System
Parking
- Attached Garage
- Garage Door Opener
- RV Access or Parking
Home Design
- Slab Foundation
- Tile Roof
- Stucco Exterior
Interior Spaces
- 1,728 Sq Ft Home
- 1-Story Property
- Vaulted Ceiling
- Ceiling Fan
Kitchen
- Free-Standing Range
- Microwave
- Dishwasher
- Disposal
Bedrooms and Bathrooms
- 3 Bedrooms
- Walk-In Closet
- 2 Bathrooms
Outdoor Features
- Covered patio or porch
Schools
- Sandstone Elementary School
- Pine View Middle School
- Pine View High School
Utilities
- Central Air
- Heating System Uses Natural Gas
- Water Softener is Owned
Community Details
- No Home Owners Association
- Sagecreek Subdivision
Listing and Financial Details
- Assessor Parcel Number SG-SACS-2-16
Map
Create a Home Valuation Report for This Property
The Home Valuation Report is an in-depth analysis detailing your home's value as well as a comparison with similar homes in the area
Home Values in the Area
Average Home Value in this Area
Tax History
| Year | Tax Paid | Tax Assessment Tax Assessment Total Assessment is a certain percentage of the fair market value that is determined by local assessors to be the total taxable value of land and additions on the property. | Land | Improvement |
|---|---|---|---|---|
| 2025 | $1,628 | $238,975 | $59,400 | $179,575 |
| 2023 | $1,684 | $251,625 | $52,800 | $198,825 |
| 2022 | $1,790 | $251,460 | $52,250 | $199,210 |
| 2021 | $1,588 | $332,700 | $80,000 | $252,700 |
| 2020 | $1,421 | $280,500 | $60,000 | $220,500 |
| 2019 | $1,402 | $270,300 | $60,000 | $210,300 |
| 2018 | $1,352 | $130,680 | $0 | $0 |
| 2017 | $1,200 | $115,995 | $0 | $0 |
| 2016 | $1,245 | $111,265 | $0 | $0 |
| 2015 | $1,199 | $102,795 | $0 | $0 |
| 2014 | $1,096 | $94,600 | $0 | $0 |
Source: Public Records
Property History
| Date | Event | Price | Change | Sq Ft Price |
|---|---|---|---|---|
| 07/07/2025 07/07/25 | For Sale | $490,000 | 0.0% | $284 / Sq Ft |
| 07/01/2025 07/01/25 | Pending | -- | -- | -- |
| 06/26/2025 06/26/25 | Price Changed | $490,000 | -1.8% | $284 / Sq Ft |
| 05/02/2025 05/02/25 | Price Changed | $499,000 | -3.1% | $289 / Sq Ft |
| 03/14/2025 03/14/25 | For Sale | $515,000 | -- | $298 / Sq Ft |
Source: Washington County Board of REALTORS®
Purchase History
| Date | Type | Sale Price | Title Company |
|---|---|---|---|
| Warranty Deed | -- | Mountain View Title |
Source: Public Records
Mortgage History
| Date | Status | Loan Amount | Loan Type |
|---|---|---|---|
| Open | $66,490 | Credit Line Revolving | |
| Open | $254,000 | New Conventional | |
| Closed | $256,155 | FHA |
Source: Public Records
Similar Homes in the area
Source: Washington County Board of REALTORS®
MLS Number: 25-259318
APN: 0522006
Nearby Homes
- 744 N 2380 Cir E
- 491 N 2480 E
- 709 N 2200 E
- 463 N 2270 E
- 2170 E 575 N
- 646 N 2450 E Unit 9
- 2071 E 575 N
- 2675 E 450 N Unit 5
- 2577 E 430 N
- 2105 Panorama Pkwy N
- 2088 Panorama Pkwy N
- 2720 N 2720 E
- 2713 E 430 N
- 646 N 2000 E
- 790 N 2720 E Unit 24
- 345 N 2450 E Unit 142
- 345 N 2450 E Unit 239
- 410 N 2720 E
- 2056 E Middleton Dr Unit 9
- 2056 E Middleton Dr
- 2695 E 370 N
- 316 S 2450 E
- 368 S Mall Dr
- 2271 E Dinosaur Crossing Dr
- 344 S 1990 E
- 514 S 1990 E
- 684 N 1060 E
- 5680 S Duel Ln
- 770 S 2780 E
- 277 S 1000 E
- 652 N Brio Pkwy
- 605 E Tabernacle St
- 845 E Desert Cactus Dr
- 80 S 400 E
- 549 E 500 S
- 45 N Red Trail Ln
- 38 W 250 N
- 626 N 1100 E
- 945 W Jonathon Dr
- 1165 E Bulloch St






