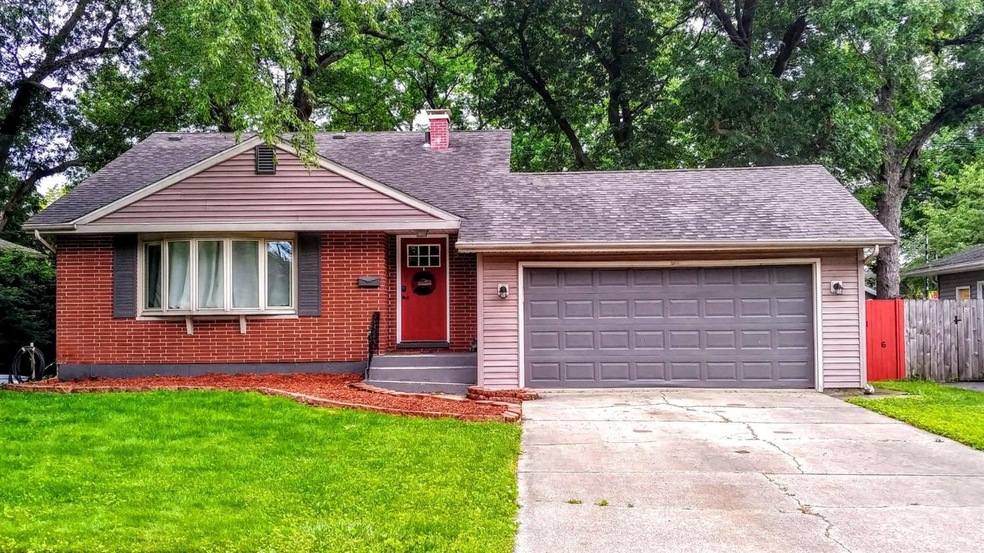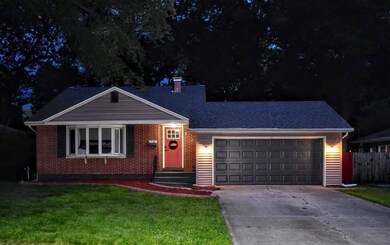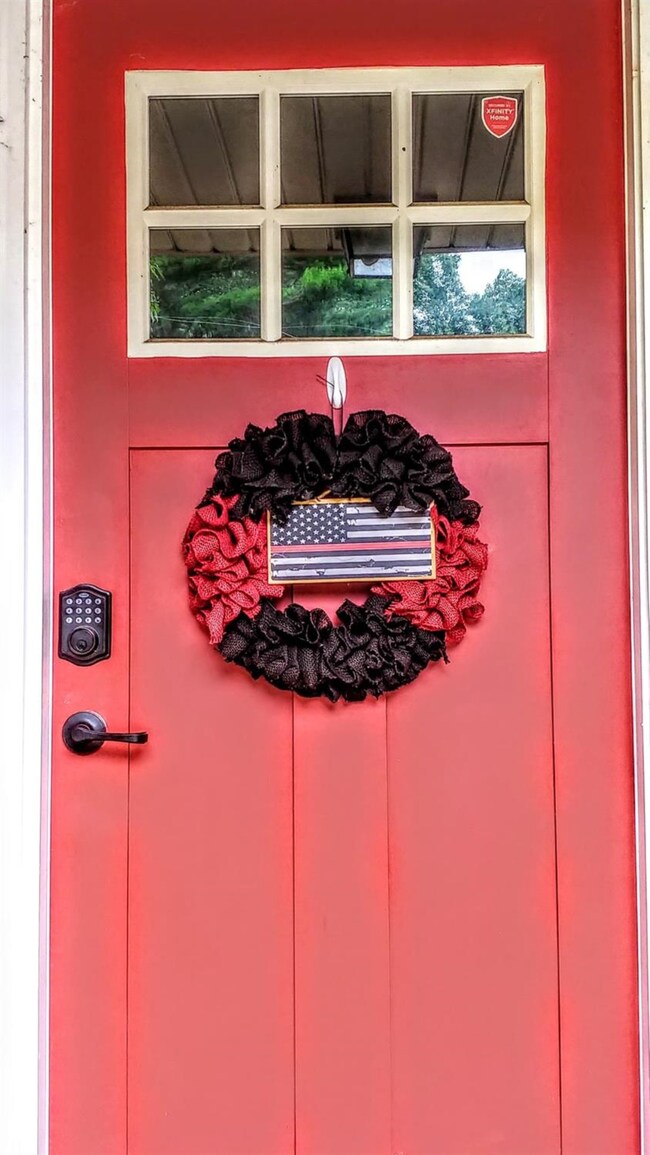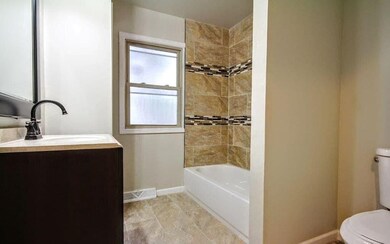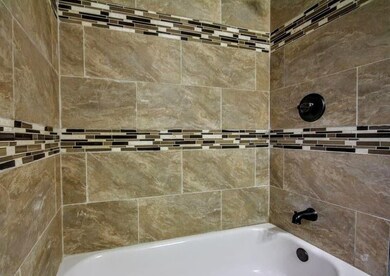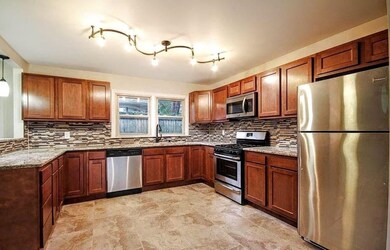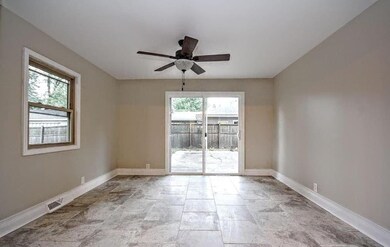
616 N Arbogast St Griffith, IN 46319
Highlights
- Deck
- Cathedral Ceiling
- 2 Car Attached Garage
- Recreation Room
- Country Kitchen
- Cooling Available
About This Home
As of September 20213 bed 1.75 bath Quad. Just over 1700 sq ft. Brand New roof (April 2019), new electric, A.C. unit and sump pump (2018). Upon entry, you will notice the dramatic staircase, cathedral ceiling and unique open-concept floor plan. Just beyond the living room lies an intimate dining area followed by a beautifully updated kitchen. Upgrades include cabinetry, tile back splash, breakfast bar and Tile floors. This kitchen is ready to go including all stainless steel appliances! this home has been updated and upgraded and is conveniently located one block away from Wadsworth Elementary School, minutes from Central Park and an easy commute to Chicago.
Last Agent to Sell the Property
@properties/Christie's Intl RE License #RB14051327 Listed on: 07/20/2019

Home Details
Home Type
- Single Family
Est. Annual Taxes
- $1,493
Year Built
- Built in 1964
Lot Details
- 8,799 Sq Ft Lot
- Lot Dimensions are 66 x 133
- Fenced
- Landscaped
- Paved or Partially Paved Lot
- Level Lot
Parking
- 2 Car Attached Garage
- Garage Door Opener
Home Design
- Quad-Level Property
- Brick Exterior Construction
Interior Spaces
- 1,724 Sq Ft Home
- Cathedral Ceiling
- Living Room
- Dining Room
- Recreation Room
- Basement
- Sump Pump
- Country Kitchen
Bedrooms and Bathrooms
- 3 Bedrooms
Outdoor Features
- Deck
- Patio
Utilities
- Cooling Available
- Forced Air Heating System
- Heating System Uses Natural Gas
Community Details
- Scherwood 4Th Add Subdivision
- Net Lease
Listing and Financial Details
- Assessor Parcel Number 450735253016000006
Ownership History
Purchase Details
Home Financials for this Owner
Home Financials are based on the most recent Mortgage that was taken out on this home.Purchase Details
Home Financials for this Owner
Home Financials are based on the most recent Mortgage that was taken out on this home.Purchase Details
Home Financials for this Owner
Home Financials are based on the most recent Mortgage that was taken out on this home.Purchase Details
Purchase Details
Similar Homes in Griffith, IN
Home Values in the Area
Average Home Value in this Area
Purchase History
| Date | Type | Sale Price | Title Company |
|---|---|---|---|
| Warranty Deed | $280,616 | Fidelity National Title | |
| Warranty Deed | -- | Chicago Title Company Llc | |
| Warranty Deed | -- | Attorney | |
| Special Warranty Deed | $47,505 | Servicelink | |
| Sheriffs Deed | $68,966 | None Available |
Mortgage History
| Date | Status | Loan Amount | Loan Type |
|---|---|---|---|
| Open | $280,616 | VA | |
| Previous Owner | $213,617 | FHA | |
| Previous Owner | $215,033 | FHA | |
| Previous Owner | $127,920 | New Conventional |
Property History
| Date | Event | Price | Change | Sq Ft Price |
|---|---|---|---|---|
| 09/27/2021 09/27/21 | Sold | $280,616 | 0.0% | $162 / Sq Ft |
| 08/03/2021 08/03/21 | Pending | -- | -- | -- |
| 07/31/2021 07/31/21 | For Sale | $280,616 | +28.1% | $162 / Sq Ft |
| 09/20/2019 09/20/19 | Sold | $219,000 | 0.0% | $127 / Sq Ft |
| 08/09/2019 08/09/19 | Pending | -- | -- | -- |
| 07/20/2019 07/20/19 | For Sale | $219,000 | +37.0% | $127 / Sq Ft |
| 12/28/2015 12/28/15 | Sold | $159,900 | 0.0% | $93 / Sq Ft |
| 12/28/2015 12/28/15 | Pending | -- | -- | -- |
| 11/10/2015 11/10/15 | For Sale | $159,900 | -- | $93 / Sq Ft |
Tax History Compared to Growth
Tax History
| Year | Tax Paid | Tax Assessment Tax Assessment Total Assessment is a certain percentage of the fair market value that is determined by local assessors to be the total taxable value of land and additions on the property. | Land | Improvement |
|---|---|---|---|---|
| 2024 | $9,132 | $293,400 | $37,600 | $255,800 |
| 2023 | $2,973 | $278,800 | $37,600 | $241,200 |
| 2022 | $2,973 | $261,000 | $37,600 | $223,400 |
| 2021 | $2,331 | $234,700 | $27,500 | $207,200 |
| 2020 | $2,268 | $228,400 | $27,500 | $200,900 |
| 2019 | $1,511 | $148,100 | $23,100 | $125,000 |
| 2018 | $1,469 | $126,300 | $22,000 | $104,300 |
| 2017 | $1,493 | $128,000 | $22,000 | $106,000 |
| 2016 | $1,598 | $127,900 | $22,000 | $105,900 |
| 2014 | $1,662 | $128,300 | $21,900 | $106,400 |
| 2013 | $1,657 | $124,000 | $22,000 | $102,000 |
Agents Affiliated with this Home
-
Jessica Ivin

Seller's Agent in 2021
Jessica Ivin
Better Homes and Gardens Real
2 in this area
72 Total Sales
-
Rochelle Hoffman

Buyer's Agent in 2021
Rochelle Hoffman
Listing Leaders Northwest
(219) 808-2708
1 in this area
49 Total Sales
-
Joe Villegas

Seller's Agent in 2019
Joe Villegas
@ Properties
(219) 712-1302
4 in this area
45 Total Sales
-
Bart Vickrey

Seller's Agent in 2015
Bart Vickrey
Listing Leaders
(219) 405-3768
1 in this area
252 Total Sales
Map
Source: Northwest Indiana Association of REALTORS®
MLS Number: GNR459180
APN: 45-07-35-253-016.000-006
- 647 N Oakwood St
- 618 N Glenwood Ave
- 722 N Oakwood St
- 621 N Wheeler St
- 735 N Glenwood Ave
- 519 N Wheeler St
- 517 N Wheeler St
- 749 N Wheeler St
- 742 N Indiana St
- 913 N Dwiggins Ave
- 310 N Arbogast St
- 415 N Wood St
- 908 N Wheeler St
- 206 N Oakwood Dr
- 401 N Broad St
- 114 E Glen Park Ave
- 1004 N Indiana St
- 239 N Lafayette St
- 1015 N Rensselaer St
- 4305 Colfax St
