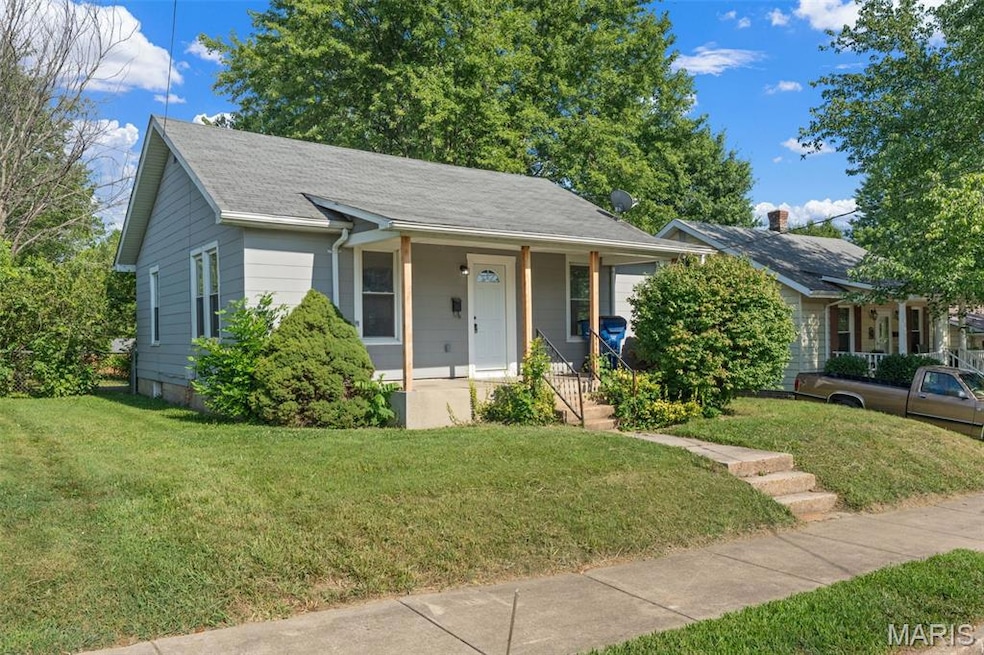Estimated payment $984/month
Total Views
4,061
2
Beds
1
Bath
930
Sq Ft
$183
Price per Sq Ft
Highlights
- Ranch Style House
- Enclosed Patio or Porch
- Ceiling Fan
- No HOA
- Central Heating and Cooling System
- Level Lot
About This Home
Move-in Ready, CHECK. Tons of Updates, CHECK. Flat-backyard with alley access, CHECK. Check out the pictures on this one! Freshly updated with new interior doors, new hardware, new kitchen cabinets and tops, new flooring, new appliances, new fixtures, updated bathroom, etc. I'm sure you get the hint by now; this one is ready to go! Nice front porch to enjoy and entertain on. The enclosed glass porch at the rear of the home you'll love too, easy access to the backyard. Set an appt today!
Home Details
Home Type
- Single Family
Est. Annual Taxes
- $795
Year Built
- Built in 1930 | Remodeled
Lot Details
- 7,144 Sq Ft Lot
- Lot Dimensions are 51x141x48x140
- Property fronts an alley
- Chain Link Fence
- Level Lot
- Back Yard Fenced
Home Design
- Ranch Style House
- Traditional Architecture
- Bungalow
- Frame Construction
- Shingle Roof
- Asphalt Roof
Interior Spaces
- 930 Sq Ft Home
- Ceiling Fan
- Tilt-In Windows
- Panel Doors
- Crawl Space
- Laundry on main level
Kitchen
- Built-In Electric Oven
- Microwave
- Dishwasher
Bedrooms and Bathrooms
- 2 Bedrooms
- 1 Full Bathroom
Parking
- Alley Access
- On-Street Parking
- Off-Street Parking
Outdoor Features
- Enclosed Patio or Porch
Schools
- Central Elem. Elementary School
- Union Middle School
- Union High School
Utilities
- Central Heating and Cooling System
- Cable TV Available
Community Details
- No Home Owners Association
Listing and Financial Details
- Assessor Parcel Number 17-7-260-2-005-090000
Map
Create a Home Valuation Report for This Property
The Home Valuation Report is an in-depth analysis detailing your home's value as well as a comparison with similar homes in the area
Home Values in the Area
Average Home Value in this Area
Tax History
| Year | Tax Paid | Tax Assessment Tax Assessment Total Assessment is a certain percentage of the fair market value that is determined by local assessors to be the total taxable value of land and additions on the property. | Land | Improvement |
|---|---|---|---|---|
| 2024 | $795 | $13,199 | $0 | $0 |
| 2023 | $795 | $13,199 | $0 | $0 |
| 2022 | $699 | $11,579 | $0 | $0 |
| 2021 | $700 | $11,579 | $0 | $0 |
| 2020 | $637 | $10,368 | $0 | $0 |
| 2019 | $636 | $10,368 | $0 | $0 |
| 2018 | $562 | $9,623 | $0 | $0 |
| 2017 | $564 | $9,623 | $0 | $0 |
| 2016 | $588 | $9,808 | $0 | $0 |
| 2015 | $578 | $9,808 | $0 | $0 |
| 2014 | $586 | $9,926 | $0 | $0 |
Source: Public Records
Property History
| Date | Event | Price | Change | Sq Ft Price |
|---|---|---|---|---|
| 08/14/2025 08/14/25 | Pending | -- | -- | -- |
| 07/29/2025 07/29/25 | For Sale | $169,900 | -- | $183 / Sq Ft |
Source: MARIS MLS
Purchase History
| Date | Type | Sale Price | Title Company |
|---|---|---|---|
| Warranty Deed | -- | None Listed On Document |
Source: Public Records
Mortgage History
| Date | Status | Loan Amount | Loan Type |
|---|---|---|---|
| Open | $130,000 | New Conventional | |
| Previous Owner | $77,506 | Unknown |
Source: Public Records
Source: MARIS MLS
MLS Number: MIS25052280
APN: 17-7-260-2-005-090000
Nearby Homes
- 310 Franklin Ave
- 620 Union Ave
- 102 N Church St
- 219 Grandview Ave
- 309 W End Ave
- 109 Delmar Ave
- 300 Bourbeuse Rd
- 605 Virginia Ave
- 7 Georgetown Ct
- 508 Bourbeuse Rd
- 428 Crestview Dr
- 408 Macarthur Ave
- 0 Highway 47 Unit MAR24049119
- 402 Gruber Ave
- 613 S Jefferson Ave
- 1103 W Main St
- 17 Richardson Dr
- 710 Deerfield Ct
- 0 Lot 6 Clearview Dr Unit 19010511
- 0 Lot 4 Clearview Dr Unit 19010507







