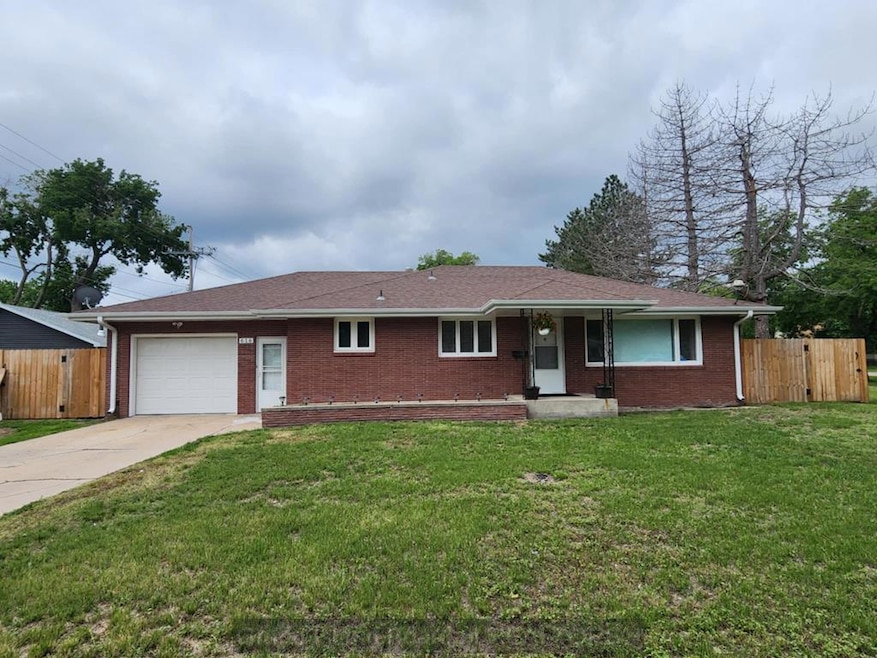
PENDING
$45K PRICE DROP
616 N Oak St Grand Island, NE 68801
Estimated payment $1,671/month
Total Views
9,043
3
Beds
2
Baths
1,189
Sq Ft
$223
Price per Sq Ft
Highlights
- Ranch Style House
- Brick or Stone Mason
- Shed
- 1 Car Attached Garage
- Patio
- 1-minute walk to Lions Park
About This Home
All brick ranch with 3 beds & 2 baths and fully finished basement with independent access through the garage. This house offers a unique opportunity; you will get 2 lots included in the same price. Basement has an extra kitchen and another bathroom. New furnace, new kitchen appliances, fenced back yard. definitely excellent option.
Home Details
Home Type
- Single Family
Est. Annual Taxes
- $2,852
Year Built
- Built in 1963
Lot Details
- 0.4 Acre Lot
- Lot Dimensions are 132 x 132
- Wood Fence
Parking
- 1 Car Attached Garage
Home Design
- Ranch Style House
- Brick or Stone Mason
- Composition Roof
Interior Spaces
- 1,189 Sq Ft Home
- Window Treatments
- Combination Kitchen and Dining Room
- Finished Basement
- Basement Fills Entire Space Under The House
- Laundry on main level
Kitchen
- Electric Range
- Range Hood
- Microwave
Bedrooms and Bathrooms
- 3 Bedrooms | 2 Main Level Bedrooms
- 2 Full Bathrooms
Home Security
- Carbon Monoxide Detectors
- Fire and Smoke Detector
Outdoor Features
- Patio
- Shed
Schools
- Howard Elementary School
- Walnut Middle School
- Grand Island Senior High School
Utilities
- Forced Air Heating and Cooling System
- Natural Gas Connected
- Gas Water Heater
Community Details
- Original Town Subdivision
Map
Create a Home Valuation Report for This Property
The Home Valuation Report is an in-depth analysis detailing your home's value as well as a comparison with similar homes in the area
Home Values in the Area
Average Home Value in this Area
Tax History
| Year | Tax Paid | Tax Assessment Tax Assessment Total Assessment is a certain percentage of the fair market value that is determined by local assessors to be the total taxable value of land and additions on the property. | Land | Improvement |
|---|---|---|---|---|
| 2024 | $2,852 | $190,047 | $20,093 | $169,954 |
| 2023 | $2,840 | $156,314 | $20,093 | $136,221 |
| 2022 | $2,971 | $147,837 | $11,616 | $136,221 |
| 2021 | $2,881 | $138,875 | $11,616 | $127,259 |
| 2020 | $16 | $138,875 | $11,616 | $127,259 |
| 2019 | $18 | $98,892 | $11,616 | $87,276 |
| 2017 | $34 | $87,538 | $11,616 | $75,922 |
| 2016 | $29 | $87,538 | $11,616 | $75,922 |
| 2015 | $1,852 | $87,538 | $11,616 | $75,922 |
| 2014 | $1,842 | $83,923 | $11,616 | $72,307 |
Source: Public Records
Property History
| Date | Event | Price | Change | Sq Ft Price |
|---|---|---|---|---|
| 08/09/2025 08/09/25 | Pending | -- | -- | -- |
| 08/04/2025 08/04/25 | Price Changed | $265,000 | -3.6% | $223 / Sq Ft |
| 07/31/2025 07/31/25 | Price Changed | $275,000 | 0.0% | $231 / Sq Ft |
| 07/31/2025 07/31/25 | For Sale | $275,000 | -3.5% | $231 / Sq Ft |
| 07/27/2025 07/27/25 | Pending | -- | -- | -- |
| 06/30/2025 06/30/25 | Price Changed | $285,000 | -3.7% | $240 / Sq Ft |
| 06/19/2025 06/19/25 | Price Changed | $296,000 | -1.3% | $249 / Sq Ft |
| 06/09/2025 06/09/25 | Price Changed | $299,900 | -3.3% | $252 / Sq Ft |
| 05/26/2025 05/26/25 | For Sale | $310,000 | +59.0% | $261 / Sq Ft |
| 11/07/2022 11/07/22 | Sold | $195,000 | -7.1% | $164 / Sq Ft |
| 10/03/2022 10/03/22 | Pending | -- | -- | -- |
| 09/07/2022 09/07/22 | For Sale | $210,000 | -- | $177 / Sq Ft |
Source: Grand Island Board of REALTORS®
Purchase History
| Date | Type | Sale Price | Title Company |
|---|---|---|---|
| Deed Of Distribution | -- | None Listed On Document | |
| Interfamily Deed Transfer | -- | None Available |
Source: Public Records
Mortgage History
| Date | Status | Loan Amount | Loan Type |
|---|---|---|---|
| Previous Owner | $190,287 | FHA |
Source: Public Records
Similar Homes in Grand Island, NE
Source: Grand Island Board of REALTORS®
MLS Number: 20250493
APN: 400000083
Nearby Homes






