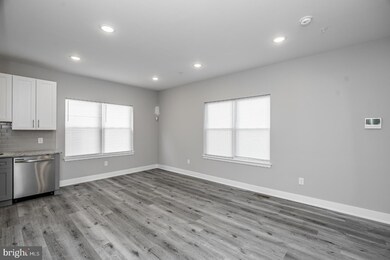616 N Union St Unit B Philadelphia, PA 19104
Mantua NeighborhoodHighlights
- No HOA
- 2-minute walk to Lancaster Avenue And 40Th Street
- 1-minute walk to Urban Thinkscape
- Forced Air Heating and Cooling System
- Dogs and Cats Allowed
About This Home
Welcome to this modern and stylish construction! This large 3 bed, 3 bath bi-level apartment welcomes you with a bright and spacious living room followed by a beautiful kitchen with all modern amenities: dual-toned cabinetry, a stainless steel stove, dishwasher, sink, and a large refrigerator! The nicely sized living area has an incredible amount of natural light and a large flat-screen TV included! Each of the three bedrooms are generously sized, with large accompanying closets and modernized bathrooms! Other amenities included are a video intercom system, Google Nest Thermostats and WiFi, blinds on every window, electronic locks, and a shared outdoor space for all tenants! High-speed internet IS included. The tenant is responsible for paying electric and a $25 per bedroom flat water fee.
Listing Agent
(215) 678-8895 edvotsky@gmail.com BHHS Fox & Roach-Center City Walnut License #rs332410 Listed on: 05/01/2025

Condo Details
Home Type
- Condominium
Year Built
- Built in 2020
Parking
- On-Street Parking
Home Design
- Entry on the 1st floor
- Brick Exterior Construction
- Vinyl Siding
- Stick Built Home
Interior Spaces
- 1,200 Sq Ft Home
- Property has 2 Levels
- Finished Basement
Bedrooms and Bathrooms
Laundry
- Laundry in unit
- Washer and Dryer Hookup
Utilities
- Forced Air Heating and Cooling System
- Natural Gas Water Heater
Listing and Financial Details
- Residential Lease
- Security Deposit $1,995
- No Smoking Allowed
- 12-Month Min and 36-Month Max Lease Term
- Available 9/1/25
- $50 Application Fee
- Assessor Parcel Number 881079402
Community Details
Overview
- No Home Owners Association
- Low-Rise Condominium
- Mantua Subdivision
Pet Policy
- Pet Size Limit
- Dogs and Cats Allowed
Map
Source: Bright MLS
MLS Number: PAPH2477682
APN: 88-1079402
- 610 N Union St
- 624 N Union St
- 4209 Lancaster Ave
- 4211 Lancaster Ave
- 4213 15 Lancaster Ave
- 3917 Haverford Ave
- 3957 Wallace St
- 3823 Wallace St
- 3807 Wallace St
- 655 N Union St
- 3939 Brandywine St
- 3958 Melon St
- 3917 Brandywine St
- 3915 Brandywine St
- 665 N Union St
- 724 Wiota St
- 3912 Wallace St
- 708 Wiota St
- 3924 Fairmount Ave
- 4023 Haverford Ave
- 3958 Mount Vernon St Unit 2
- 3957 Mount Vernon St
- 3965 Lancaster Ave Unit 103
- 3965 Lancaster Ave Unit 201
- 3945 49 Lancaster Ave Unit 3B
- 3945 Lancaster Ave Unit 3B
- 3952-54 Lancaster Ave Unit 101
- 3952-54 Lancaster Ave Unit 302
- 3933 Lancaster Ave Unit A
- 664 Union St Unit 1
- 3957 Melon St
- 653 N Preston St Unit 1
- 4025 Green St
- 631 N Preston St Unit 3
- 500 N 39th St
- 4007 Spring Garden St Unit 3
- 4007 Spring Garden St Unit 1
- 673 N Preston St Unit 4
- 3836 Haverford Ave Unit 5
- 429 N 40th St






