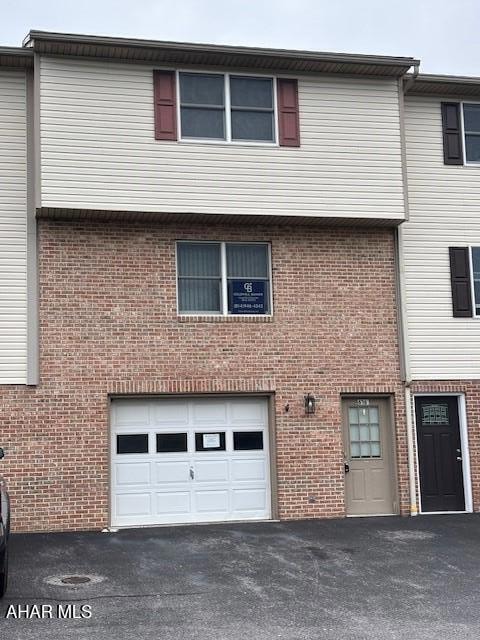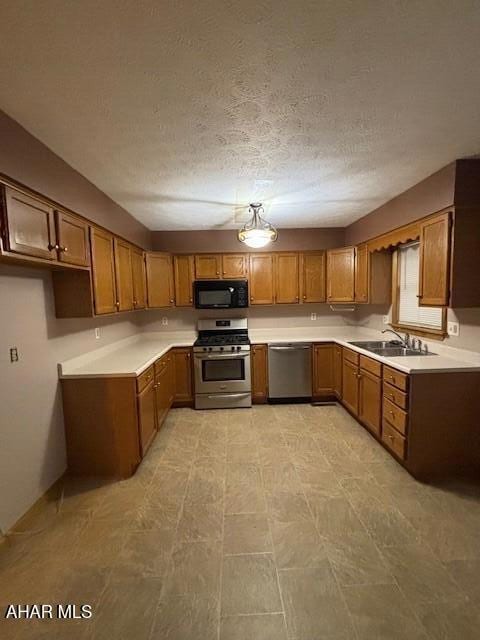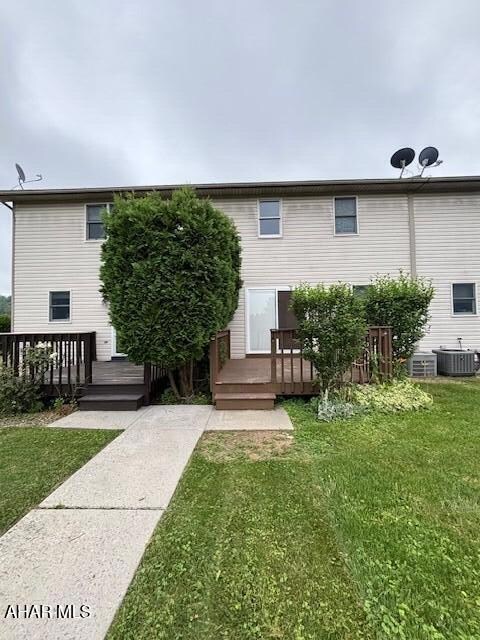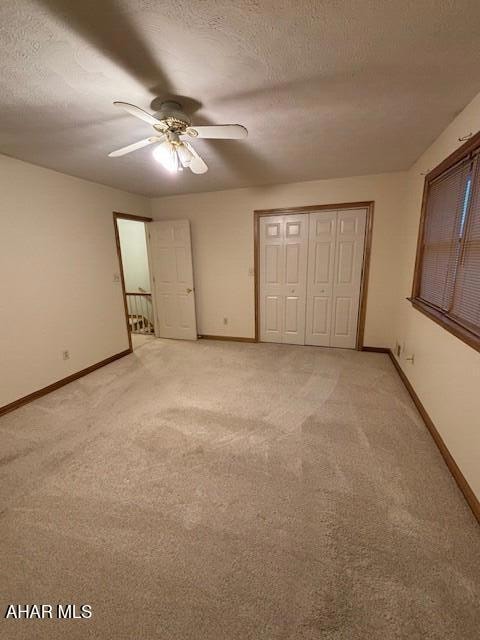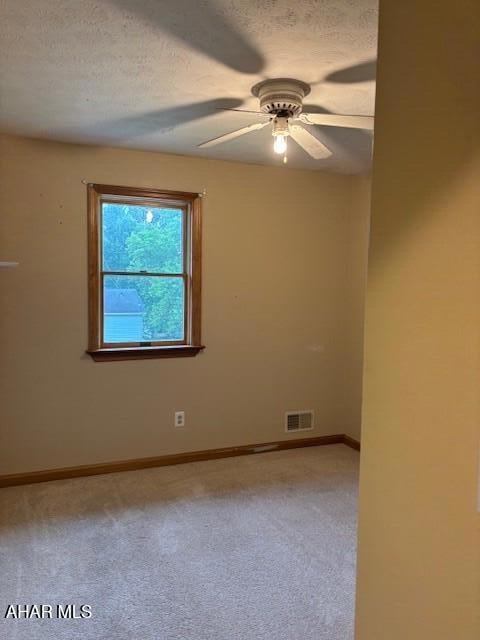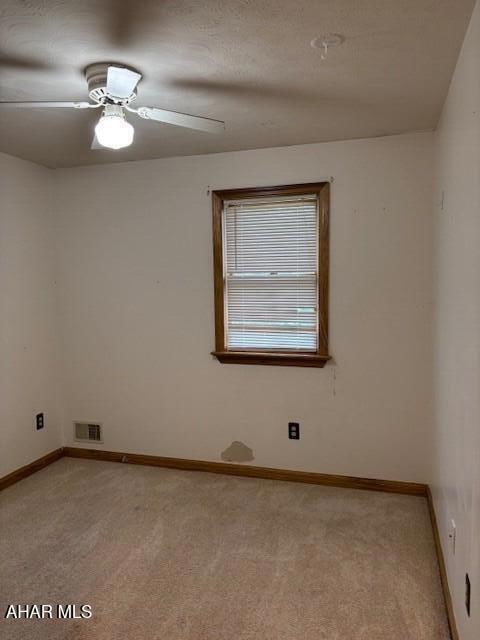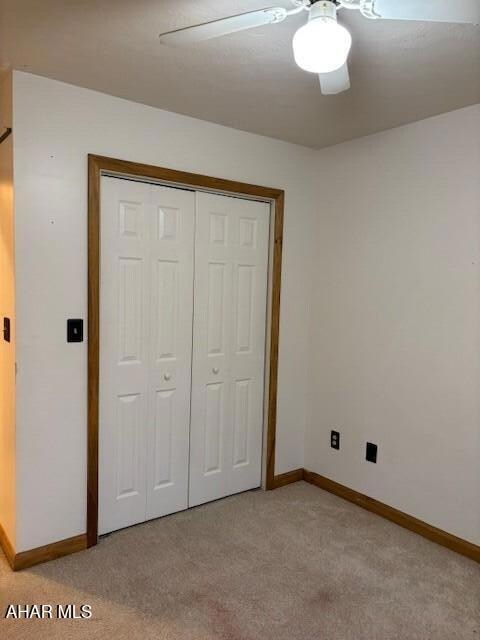616 Orchard Dr Unit 141C Duncansville, PA 16635
Penn Farms NeighborhoodEstimated payment $1,205/month
Total Views
6,997
3
Beds
1.5
Baths
1,240
Sq Ft
$149
Price per Sq Ft
Highlights
- Deck
- No HOA
- Forced Air Heating and Cooling System
- Traditional Architecture
- Eat-In Kitchen
- 1 Car Garage
About This Home
Three Bedroom Townhouse in Penn Farms. Nice Deck off the Eat In Kitchen. Extra room on the ground floor could be an office or game room. Master Bedroom with walk in closet. Only needs a few cosmetic updates. Property was a foreclosure and is being sold As Is.
Listing Agent
Coldwell Banker Town & Country R.E. License #RS194544L Listed on: 07/09/2025

Townhouse Details
Home Type
- Townhome
Est. Annual Taxes
- $2,364
Year Built
- Built in 1998
Parking
- 1 Car Garage
- Driveway
Home Design
- Traditional Architecture
- Tri-Level Property
- Block Foundation
- Shingle Roof
- Vinyl Siding
Interior Spaces
- 1,240 Sq Ft Home
- Insulated Windows
- Partially Finished Basement
- Basement Fills Entire Space Under The House
Kitchen
- Eat-In Kitchen
- Range
- Dishwasher
Bedrooms and Bathrooms
- 3 Bedrooms
Utilities
- Forced Air Heating and Cooling System
- Heating System Uses Natural Gas
Additional Features
- Deck
- 2,614 Sq Ft Lot
Community Details
- No Home Owners Association
- Penn Farms Subdivision
Listing and Financial Details
- Assessor Parcel Number 4-4D 141-C
Map
Create a Home Valuation Report for This Property
The Home Valuation Report is an in-depth analysis detailing your home's value as well as a comparison with similar homes in the area
Home Values in the Area
Average Home Value in this Area
Tax History
| Year | Tax Paid | Tax Assessment Tax Assessment Total Assessment is a certain percentage of the fair market value that is determined by local assessors to be the total taxable value of land and additions on the property. | Land | Improvement |
|---|---|---|---|---|
| 2025 | $2,364 | $152,800 | $35,000 | $117,800 |
| 2024 | $2,309 | $152,800 | $35,000 | $117,800 |
| 2023 | $2,171 | $152,800 | $35,000 | $117,800 |
| 2022 | $2,153 | $152,800 | $35,000 | $117,800 |
| 2021 | $2,101 | $152,800 | $35,000 | $117,800 |
| 2020 | $2,098 | $152,800 | $35,000 | $117,800 |
| 2019 | $2,043 | $152,800 | $35,000 | $117,800 |
| 2018 | $2,043 | $152,800 | $35,000 | $117,800 |
| 2017 | $15,692 | $152,800 | $35,000 | $117,800 |
| 2016 | $548 | $14,270 | $210 | $14,060 |
| 2015 | $548 | $14,270 | $210 | $14,060 |
| 2014 | $548 | $14,270 | $210 | $14,060 |
Source: Public Records
Property History
| Date | Event | Price | Change | Sq Ft Price |
|---|---|---|---|---|
| 07/23/2025 07/23/25 | Price Changed | $184,900 | -3.4% | $149 / Sq Ft |
| 07/09/2025 07/09/25 | For Sale | $191,500 | -- | $154 / Sq Ft |
Source: Allegheny Highland Association of REALTORS®
Purchase History
| Date | Type | Sale Price | Title Company |
|---|---|---|---|
| Sheriffs Deed | $6,820 | None Listed On Document | |
| Interfamily Deed Transfer | -- | None Available | |
| Deed | $119,000 | None Available |
Source: Public Records
Mortgage History
| Date | Status | Loan Amount | Loan Type |
|---|---|---|---|
| Previous Owner | $125,000 | New Conventional | |
| Previous Owner | $109,526 | New Conventional | |
| Previous Owner | $123,575 | Stand Alone Refi Refinance Of Original Loan | |
| Previous Owner | $10,000 | Future Advance Clause Open End Mortgage | |
| Previous Owner | $122,176 | Seller Take Back |
Source: Public Records
Source: Allegheny Highland Association of REALTORS®
MLS Number: 77835
APN: 04-00046091
Nearby Homes
- 655 Hillside View Dr
- 904 Holliday Hills Dr Unit 904
- 807 Holliday Hills Dr
- 705 Holliday Hills Dr Unit 705
- 503 Golden Ln
- 1012 Gray Ln
- 113 Holliday Hills Dr
- 118 Peters Ln Unit 71
- 1201 Countryview Dr
- 259 Chimney Rocks Rd
- 411 Walnut St
- Lot 20 Patch Way Rd
- 619 Mulberry St
- 419 Penn St Unit 2
- 209 Barnwood Ct
- 0 Jacks Way Unit 77177
- 1286 Ridge Ln
- 430 Paul Revere Rd
- 423 Cedar Blvd
- 360 Petes Way W
- 629 Harvest View Ln
- 501-905 Mattern Orchard Dr
- 810-812-812 N Montgomery St
- 1105 Spruce St
- 514 Bellview St
- 150 Freedom St
- 106 Ruskin Dr Unit 1
- 1201 S 27th St
- 3807 Burgoon Rd
- 417 25th St
- 2023 5th Ave Unit 1
- 1545 Bell Ave Unit B
- 2020 7th Ave
- 517 18th St
- 517 18th St
- 517 18th St Unit 304
- 1416 3rd Ave
- 1024 2nd Ave
- 1911 13th Ave
- 702 Walton Ave
