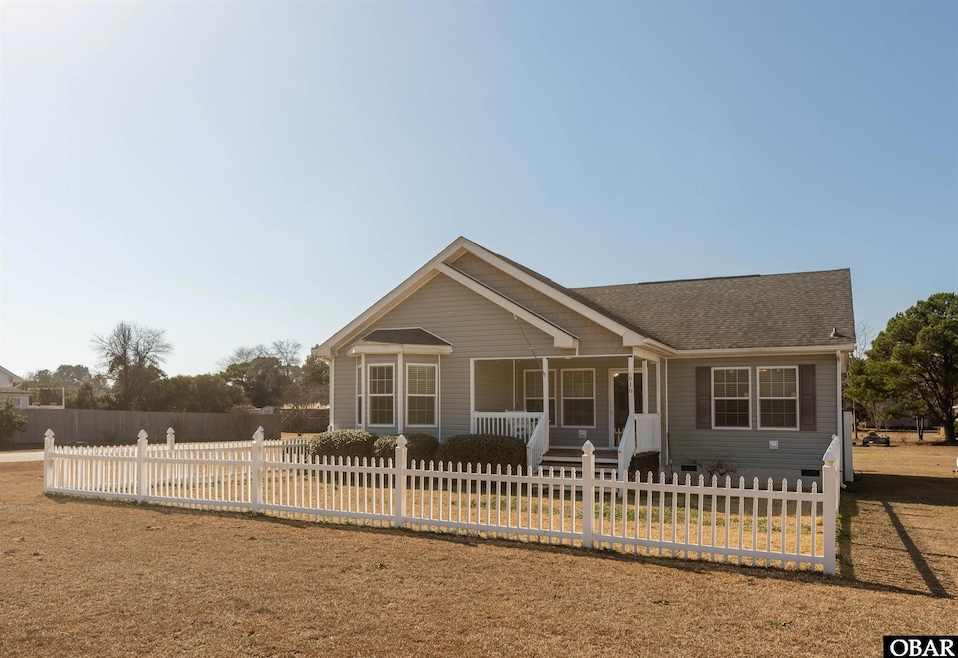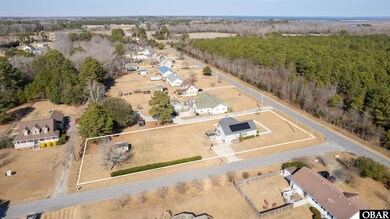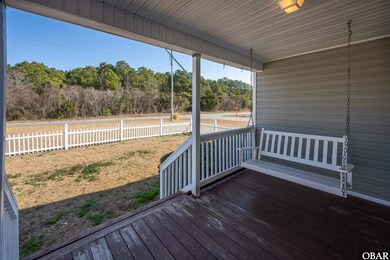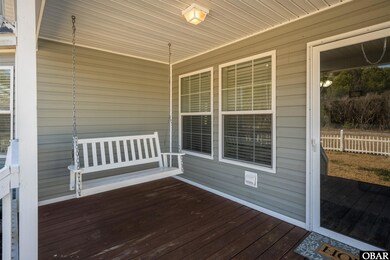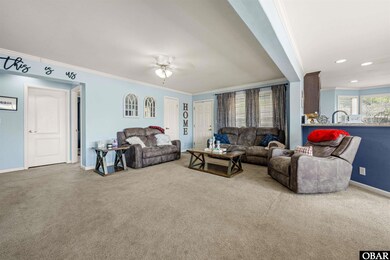
616 Poplar Branch Rd Unit Lot 15 Grandy, NC 27939
Southern Currituck NeighborhoodEstimated payment $2,283/month
About This Home
Charming 3-bedroom, 2-bathroom home in the desirable Steeple Chase neighborhood. Situated on a .75-acre corner lot, this well-maintained home offers the perfect combination of comfort and convenience. The open-concept layout features bright living room and dining areas leading to the kitchen with plenty of cabinet and counter space - ideal for entertaining and everyday living. The primary suite features two walk-in closets and a private ensuite bathroom with double vanity. Additional highlights include a tankless water heater, whole-home generator, and energy efficient rooftop solar panels. Enjoy plenty of room for recreational activities in the spacious, level backyard which features a patio with pergola - perfect for relaxing or hosting gatherings. Located just a 20-minute drive to the Outer Banks beaches and only a mile north of Grandy's shopping and dining options. Schedule a showing today and see all this home has to offer!
Home Details
Home Type
- Single Family
Est. Annual Taxes
- $1,816
Year Built
- Built in 2015
Lot Details
- 0.76 Acre Lot
- Level Lot
- Property is zoned SFM
Home Design
- 1,555 Sq Ft Home
- Vinyl Siding
- Modular or Manufactured Materials
Kitchen
- Oven or Range
- Microwave
- Dishwasher
Bedrooms and Bathrooms
- 3 Bedrooms
- 2 Full Bathrooms
Laundry
- Dryer
- Washer
Parking
- Paved Parking
- Off-Street Parking
Utilities
- Power Generator
- Municipal Utilities District Water
- Septic Tank
Community Details
- Steeple Chase Subdivision
Map
Home Values in the Area
Average Home Value in this Area
Property History
| Date | Event | Price | Change | Sq Ft Price |
|---|---|---|---|---|
| 07/31/2025 07/31/25 | Pending | -- | -- | -- |
| 05/31/2025 05/31/25 | Off Market | $386,000 | -- | -- |
| 05/25/2025 05/25/25 | Price Changed | $386,000 | -2.5% | $248 / Sq Ft |
| 02/10/2025 02/10/25 | For Sale | $396,000 | -- | $255 / Sq Ft |
Similar Homes in Grandy, NC
Source: Outer Banks Association of REALTORS®
MLS Number: 128215
- 106 Barefoot Ln
- 106 Barefoot Ln Unit lot 78
- 104 Perry's Way
- 104 Perrys Way
- 506 Poplar Branch Rd
- 104 Seahawk Ct
- 105 S Mallard Ct Unit Lot 17
- 6410 Caratoke Hwy Unit Lot 4
- 115 Grandy Rd Unit Lot 5
- 214 Augusta Dr
- 214 Augusta Dr Unit Lot 69
- 0 Neuse St Unit Lot C 129964
- 107 Richmond Ct
- 148 Holly Crescent Unit Lot 25
- 204 Augusta Dr Unit Lot 74
- 204 Augusta Dr
- 109 Gregory Ct Unit Lot 38
- 210 Augusta Dr Unit Lot 71
- 108 Savannah Ave Unit Lot 33
- 102 Sea Horse Unit Lot18
